524 Springhill Crossing, Brandon, MS 39047
Local realty services provided by:ERA TOP AGENT REALTY
Listed by:penny p pitts
Office:havard real estate group, llc.
MLS#:4125570
Source:MS_UNITED
Price summary
- Price:$439,900
- Price per sq. ft.:$133.91
About this home
If you're looking for exceptional value, unbeatable location, and timeless character, your search ends here. Nestled in the heart of the highly sought-after Hidden Hills neighborhood, this spacious 3,285 sq. ft. home offers the perfect blend of comfort, functionality, and charm.
You will be amazed at the SPACE for everyone! Game days and nights will be so exciting on the heated and cooled sun porch. The open living plan is perfect for entertaining or simply enjoying quiet time at home!
The primary suite is a true retreat, featuring abundant natural light, two walk-in closets, dual vanities, a walk-in shower, and a luxurious soaking tub. With a smart split floor plan, additional bedrooms and bathrooms are tucked away on the opposite side of the home, providing privacy for everyone. Five true bedrooms! The upstairs bedroom can be used as a home office, game room or anything your heart desires!
Just minutes away from Northwest Rankin schools, the reservoir, and community amenities including a neighborhood pool, clubhouse, and scenic nature trail.
This home truly has it all—space, location, and lifestyle. Don't miss your chance to make it yours.
📞 Call your Realtor today to schedule a private showing before it's gone!
Contact an agent
Home facts
- Year built:2009
- Listing ID #:4125570
- Added:42 day(s) ago
- Updated:October 25, 2025 at 08:13 AM
Rooms and interior
- Bedrooms:5
- Total bathrooms:4
- Full bathrooms:3
- Half bathrooms:1
- Living area:3,285 sq. ft.
Heating and cooling
- Cooling:Ceiling Fan(s), Central Air
- Heating:Central, Fireplace(s), Natural Gas
Structure and exterior
- Year built:2009
- Building area:3,285 sq. ft.
- Lot area:0.29 Acres
Schools
- High school:Northwest Rankin
- Middle school:Northwest Rankin Middle
- Elementary school:Highland Bluff Elm
Utilities
- Water:Public
- Sewer:Public Sewer
Finances and disclosures
- Price:$439,900
- Price per sq. ft.:$133.91
- Tax amount:$3,187 (2024)
New listings near 524 Springhill Crossing
- New
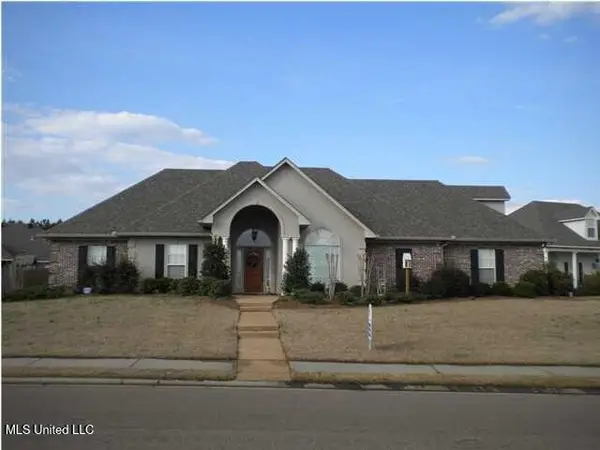 $365,000Active5 beds 2 baths2,400 sq. ft.
$365,000Active5 beds 2 baths2,400 sq. ft.2008 Brookstone Place, Brandon, MS 39042
MLS# 4129700Listed by: NEXTHOME REALTY EXPERIENCE - New
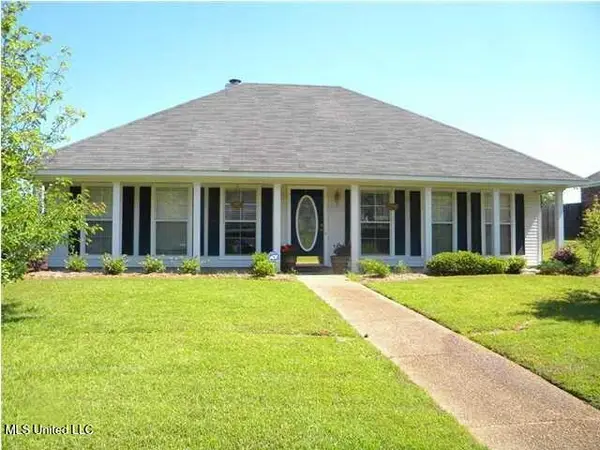 $256,000Active3 beds 2 baths1,547 sq. ft.
$256,000Active3 beds 2 baths1,547 sq. ft.2046 S Cobblestone Cove, Brandon, MS 39042
MLS# 4129701Listed by: NEXTHOME REALTY EXPERIENCE - New
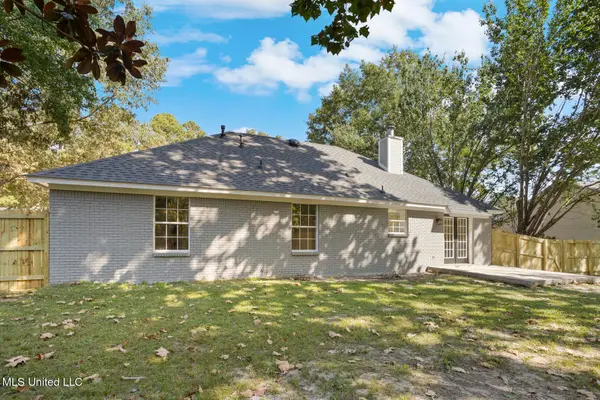 $224,500Active3 beds 2 baths1,370 sq. ft.
$224,500Active3 beds 2 baths1,370 sq. ft.133 Bellegrove Circle, Brandon, MS 39047
MLS# 4129687Listed by: NIX-TANN & ASSOCIATES, INC. - New
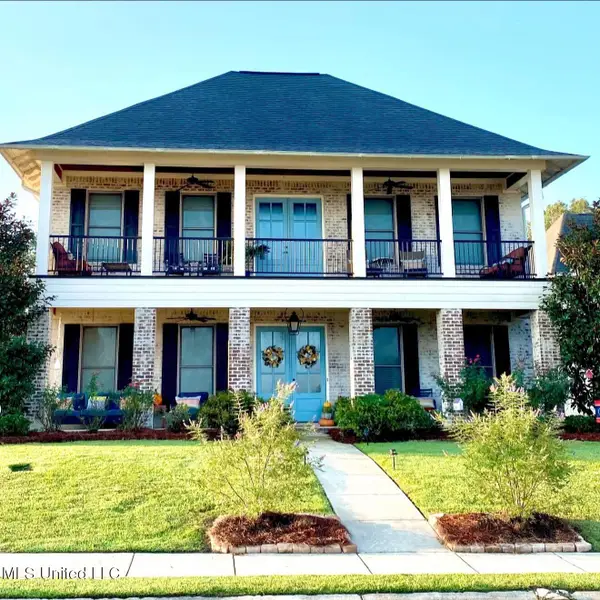 $569,900Active4 beds 4 baths3,022 sq. ft.
$569,900Active4 beds 4 baths3,022 sq. ft.230 Arbor Trail, Brandon, MS 39047
MLS# 4129688Listed by: BHHS GATEWAY REAL ESTATE - New
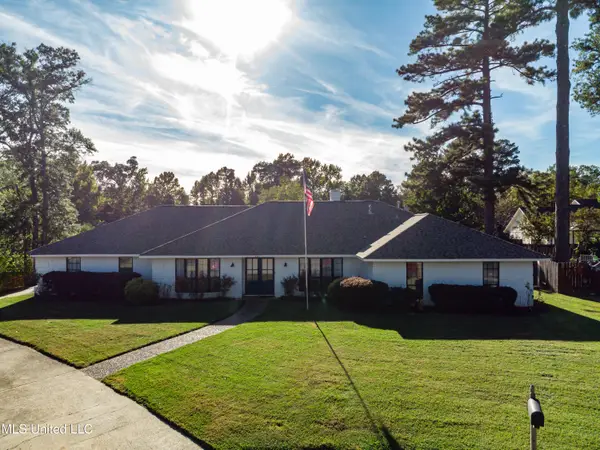 $493,855Active4 beds 4 baths4,061 sq. ft.
$493,855Active4 beds 4 baths4,061 sq. ft.231 Greenfield Place, Brandon, MS 39047
MLS# 4129671Listed by: SOUTHERN HOMES REAL ESTATE - New
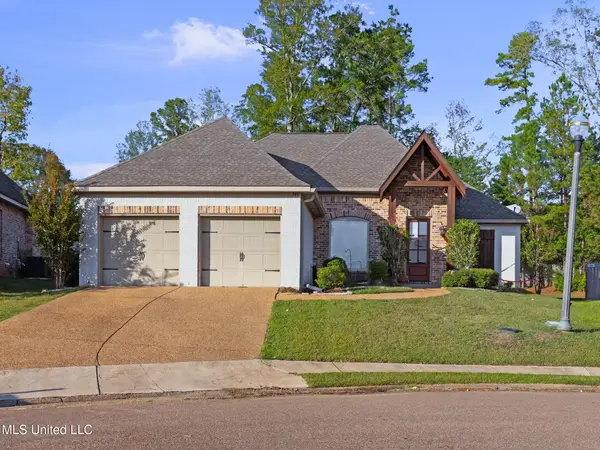 $339,500Active4 beds 2 baths1,940 sq. ft.
$339,500Active4 beds 2 baths1,940 sq. ft.148 Provonce Park, Brandon, MS 39042
MLS# 4129647Listed by: WEICHERT, REALTORS - INNOVATIONS - New
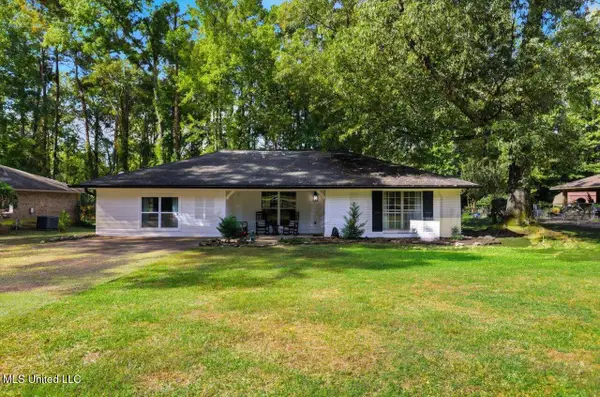 $299,000Active4 beds 3 baths1,851 sq. ft.
$299,000Active4 beds 3 baths1,851 sq. ft.123 Woodgate Drive, Brandon, MS 39042
MLS# 4129641Listed by: COLDWELL BANKER GRAHAM - New
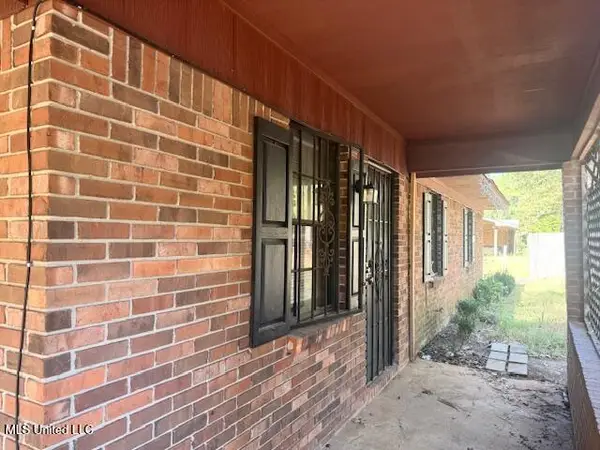 $79,000Active3 beds 1 baths1,061 sq. ft.
$79,000Active3 beds 1 baths1,061 sq. ft.107 Orr Drive, Brandon, MS 39042
MLS# 4129620Listed by: MASELLE & ASSOCIATES INC - Open Sun, 2 to 4pmNew
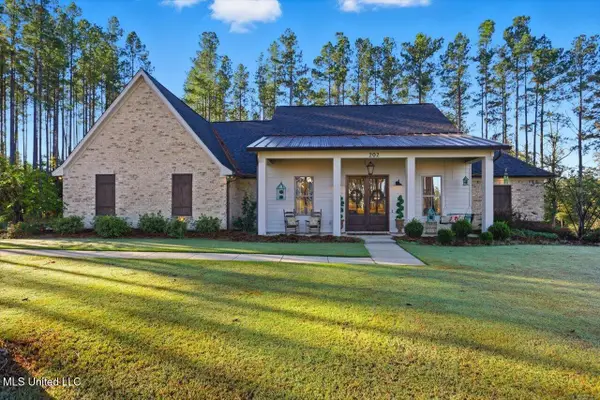 $598,900Active4 beds 4 baths2,895 sq. ft.
$598,900Active4 beds 4 baths2,895 sq. ft.202 Lost Oak Lane, Brandon, MS 39047
MLS# 4129611Listed by: HAVARD REAL ESTATE GROUP, LLC - New
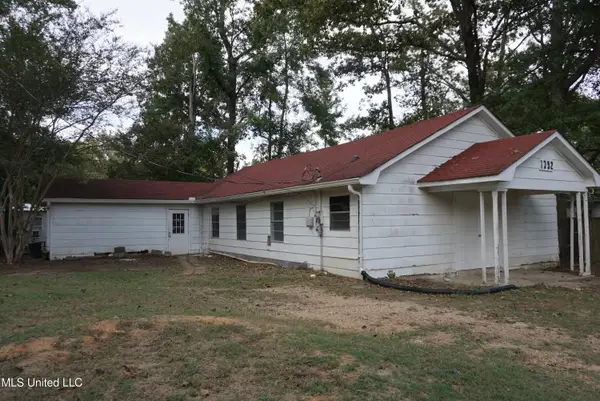 $29,900Active3 beds 2 baths1,750 sq. ft.
$29,900Active3 beds 2 baths1,750 sq. ft.1392 Old Lake Road, Brandon, MS 39042
MLS# 4129612Listed by: TURN KEY PROPERTIES, LLC
