565 Eastside Cove, Brandon, MS 39047
Local realty services provided by:ERA TOP AGENT REALTY
Listed by:loretta d martello
Office:front gate realty llc.
MLS#:4125272
Source:MS_UNITED
Price summary
- Price:$299,000
- Price per sq. ft.:$138.04
- Monthly HOA dues:$33.33
About this home
Jewel of a home found here in convenient Hidden Hills neighborhood . . . and at a Ready-to-Sell Price!
Airy and open, the great room and dining area have gorgeous wood flooring and tall ceilings, as well as lots of windows and natural light flowing in. Both areas open to the efficient kitchen with abundant storage, stainless appliances, plenty of counter space and a nice pantry.
This split floor plan has an oversized primary bed and en suite bath, with double vanities, jetted tub and fabulous separate shower! The two guest bedrooms down with a bath in between are convenienttly located off the hallway from the garage.
The spacious 4th bedroom located upstairs can also be used as a play room or office, if desired, and has a 3rd bath attached.
The covered patio and fenced backyard complete the tour of this great home any buyer will love!
Hidden Hills is conveniently tucked away between Spillway Rd. and Lakeland Dr. so there is easy access to all the fun of the Ross Barnett Reservoir and the many shopping and dining opportunites offered on Lakeland Dr.!
Contact an agent
Home facts
- Year built:2005
- Listing ID #:4125272
- Added:44 day(s) ago
- Updated:October 25, 2025 at 08:13 AM
Rooms and interior
- Bedrooms:4
- Total bathrooms:3
- Full bathrooms:3
- Living area:2,166 sq. ft.
Heating and cooling
- Cooling:Ceiling Fan(s), Central Air, Electric, Exhaust Fan
- Heating:Central, Natural Gas
Structure and exterior
- Year built:2005
- Building area:2,166 sq. ft.
- Lot area:0.22 Acres
Schools
- High school:Northwest Rankin
- Middle school:Northwest Rankin Middle
- Elementary school:Highland Bluff Elm
Utilities
- Water:Public
- Sewer:Public Sewer, Sewer Connected
Finances and disclosures
- Price:$299,000
- Price per sq. ft.:$138.04
- Tax amount:$2,637 (2024)
New listings near 565 Eastside Cove
- New
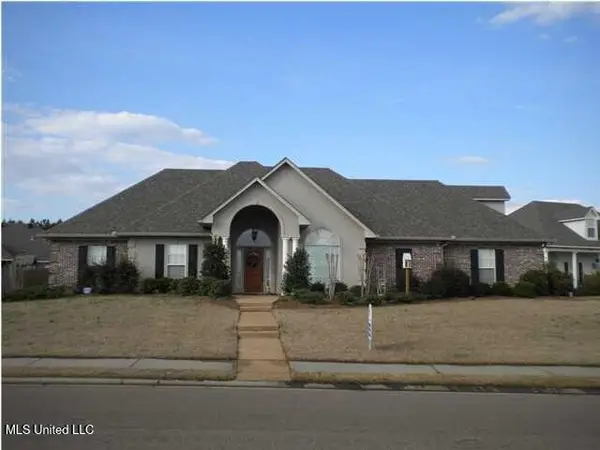 $365,000Active5 beds 2 baths2,400 sq. ft.
$365,000Active5 beds 2 baths2,400 sq. ft.2008 Brookstone Place, Brandon, MS 39042
MLS# 4129700Listed by: NEXTHOME REALTY EXPERIENCE - New
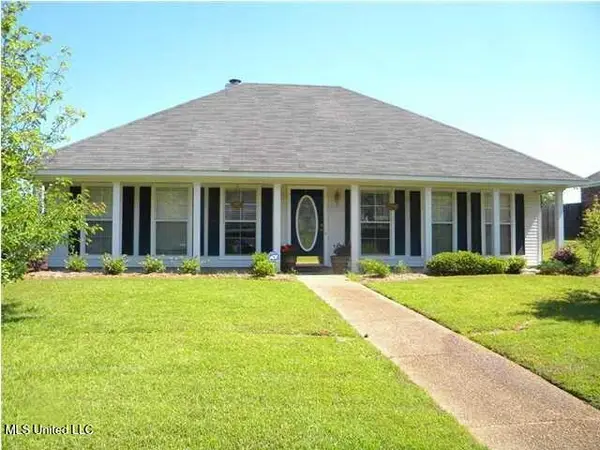 $256,000Active3 beds 2 baths1,547 sq. ft.
$256,000Active3 beds 2 baths1,547 sq. ft.2046 S Cobblestone Cove, Brandon, MS 39042
MLS# 4129701Listed by: NEXTHOME REALTY EXPERIENCE - New
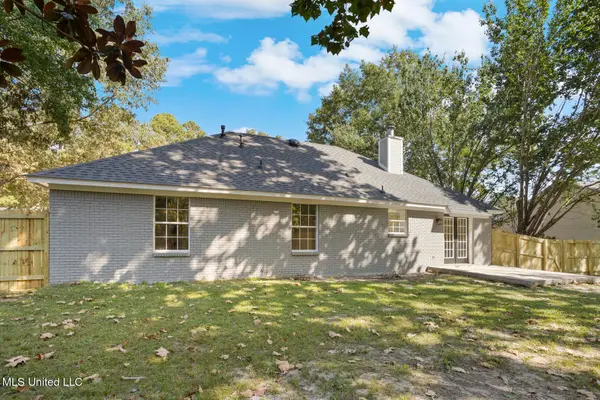 $224,500Active3 beds 2 baths1,370 sq. ft.
$224,500Active3 beds 2 baths1,370 sq. ft.133 Bellegrove Circle, Brandon, MS 39047
MLS# 4129687Listed by: NIX-TANN & ASSOCIATES, INC. - New
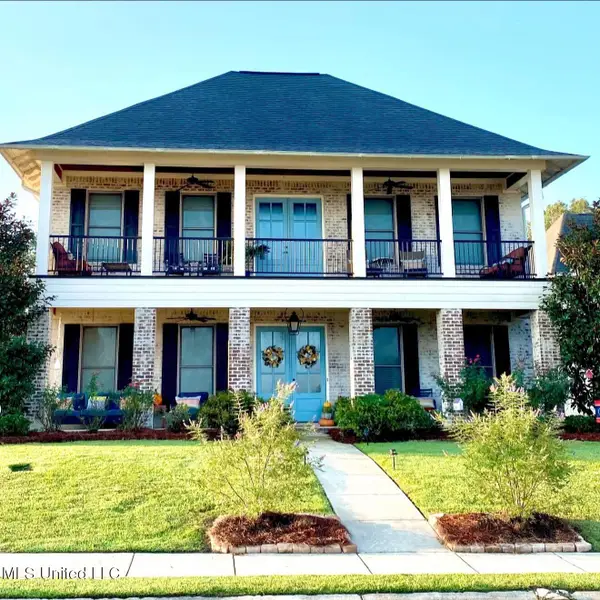 $569,900Active4 beds 4 baths3,022 sq. ft.
$569,900Active4 beds 4 baths3,022 sq. ft.230 Arbor Trail, Brandon, MS 39047
MLS# 4129688Listed by: BHHS GATEWAY REAL ESTATE - New
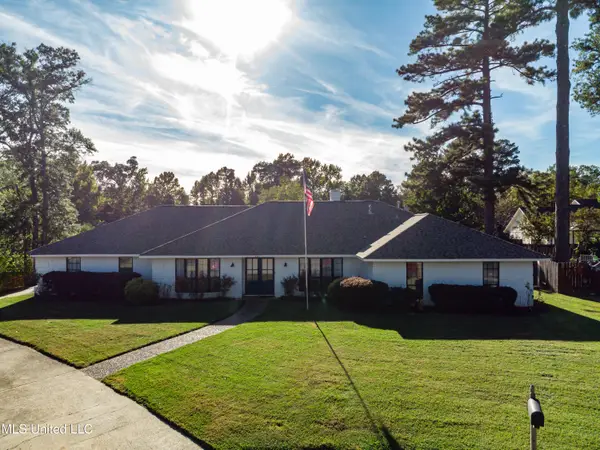 $493,855Active4 beds 4 baths4,061 sq. ft.
$493,855Active4 beds 4 baths4,061 sq. ft.231 Greenfield Place, Brandon, MS 39047
MLS# 4129671Listed by: SOUTHERN HOMES REAL ESTATE - New
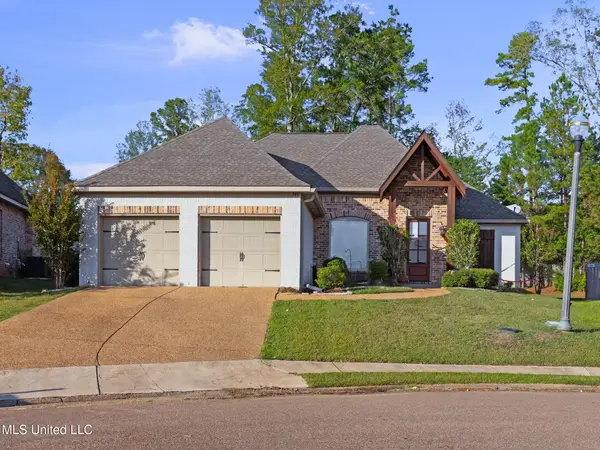 $339,500Active4 beds 2 baths1,940 sq. ft.
$339,500Active4 beds 2 baths1,940 sq. ft.148 Provonce Park, Brandon, MS 39042
MLS# 4129647Listed by: WEICHERT, REALTORS - INNOVATIONS - New
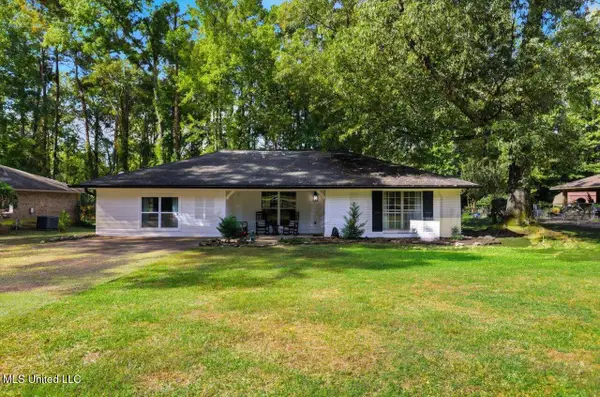 $299,000Active4 beds 3 baths1,851 sq. ft.
$299,000Active4 beds 3 baths1,851 sq. ft.123 Woodgate Drive, Brandon, MS 39042
MLS# 4129641Listed by: COLDWELL BANKER GRAHAM - New
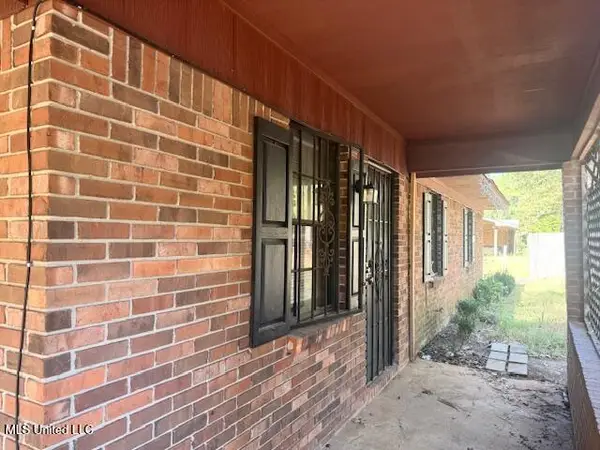 $79,000Active3 beds 1 baths1,061 sq. ft.
$79,000Active3 beds 1 baths1,061 sq. ft.107 Orr Drive, Brandon, MS 39042
MLS# 4129620Listed by: MASELLE & ASSOCIATES INC - Open Sun, 2 to 4pmNew
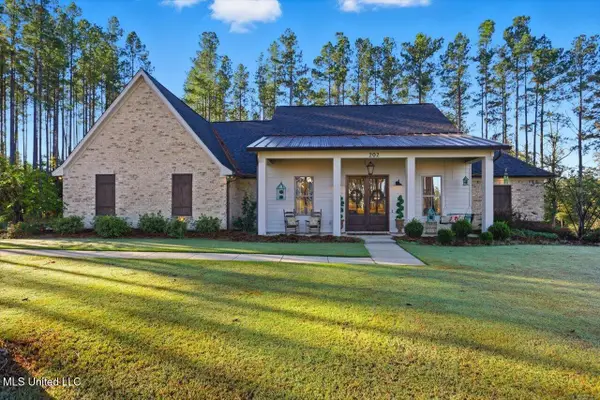 $598,900Active4 beds 4 baths2,895 sq. ft.
$598,900Active4 beds 4 baths2,895 sq. ft.202 Lost Oak Lane, Brandon, MS 39047
MLS# 4129611Listed by: HAVARD REAL ESTATE GROUP, LLC - New
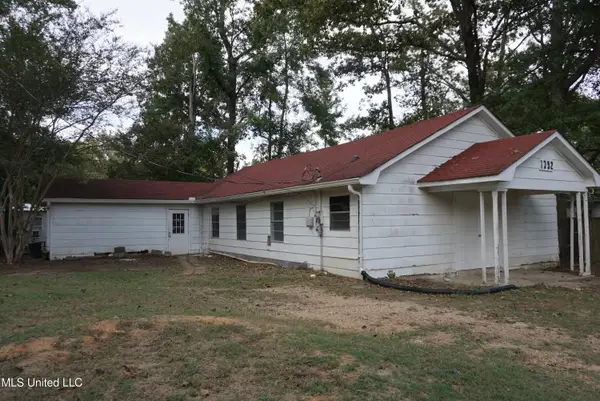 $29,900Active3 beds 2 baths1,750 sq. ft.
$29,900Active3 beds 2 baths1,750 sq. ft.1392 Old Lake Road, Brandon, MS 39042
MLS# 4129612Listed by: TURN KEY PROPERTIES, LLC
