1145 Holly Drive, Bozeman, MT 59715
Local realty services provided by:ERA Landmark Real Estate
1145 Holly Drive,Bozeman, MT 59715
$869,000
- 4 Beds
- 3 Baths
- 1,776 sq. ft.
- Single family
- Pending
Listed by:kyle tolliver
Office:vellinga real estate
MLS#:405182
Source:MT_BZM
Price summary
- Price:$869,000
- Price per sq. ft.:$489.3
About this home
Welcome to 1145 Holly Drive, a charming and versatile split-level home in the desirable New Hyalite View neighborhood of Bozeman. Offering 1,776 sq ft of finished living space, an oversized 2-car garage with a large driveway, and thoughtful updates throughout, this property blends comfort, functionality, and lifestyle appeal.
At the heart of the home is a fully updated kitchen, where modern finishes pair beautifully with abundant natural light. The stone countertops, tiled backsplash, custom cabinetry, and updated appliances truly elevate the space. From the kitchen and adjacent dining room, enjoy expansive, unobstructed mountain views overlooking wide open agricultural land—an everyday backdrop that sets this home apart. Fresh interior paint, radiant floor heating, and new vinyl windows and doors further enhance the sense of warmth, efficiency, and style.
The lower level provides a flexible living area, ideal as a cozy den, media room, or additional family space. It also includes its own bathroom and a separate additional room featuring a kitchenette, creating excellent versatility for hosting guests, hobbies, or multi-purpose living. The electric fireplace keeps the lower level comfortable during the winter months.
The oversized garage features tons of additional space for storing all of your recreational gear or supplies for home projects.
Outdoor living is equally inviting, with a deck that captures the same sweeping views, a hot tub, and plenty of space for summer evenings or weekend gatherings. The property features mature trees and landscaping that adds to its charm.
Life in New Hyalite View Subdivision offers more than just a home—it’s a family-friendly neighborhood known for its welcoming atmosphere, quiet streets, and sense of community. The subdivision also connects to Bozeman’s many trail systems, giving residents direct access to recreation, green spaces, and year-round outdoor activities right outside their door.
This property’s location is unmatched as it sits just minutes from Lindley Park, Bozeman's vibrant downtown of shops and restaurants, Montana State University, and Bozeman Health Deaconess Hospital, blending neighborhood charm with exceptional convenience.
With its combination of thoughtful upgrades, natural beauty, and a vibrant, family-oriented community, 1145 Holly Drive is ready to welcome its next owner. Come see for yourself why this property checks all the boxes and schedule your showing today!
Contact an agent
Home facts
- Year built:1976
- Listing ID #:405182
- Added:4 day(s) ago
- Updated:September 02, 2025 at 02:49 AM
Rooms and interior
- Bedrooms:4
- Total bathrooms:3
- Full bathrooms:2
- Half bathrooms:1
- Living area:1,776 sq. ft.
Heating and cooling
- Cooling:Ceiling Fans
- Heating:Radiant Floor
Structure and exterior
- Roof:Asphalt, Shingle
- Year built:1976
- Building area:1,776 sq. ft.
- Lot area:0.17 Acres
Utilities
- Water:Water Available
- Sewer:Sewer Available
Finances and disclosures
- Price:$869,000
- Price per sq. ft.:$489.3
- Tax amount:$4,816 (2024)
New listings near 1145 Holly Drive
- New
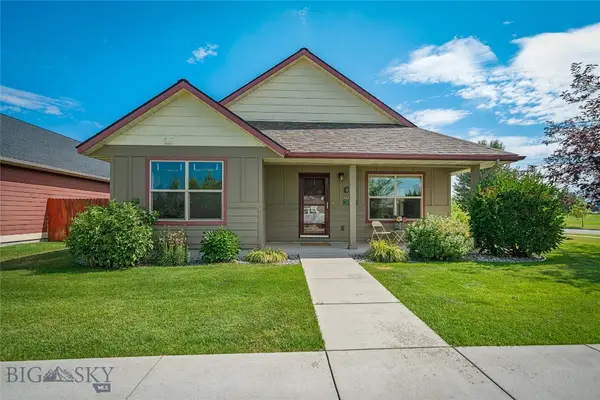 Listed by ERA$564,900Active3 beds 2 baths1,364 sq. ft.
Listed by ERA$564,900Active3 beds 2 baths1,364 sq. ft.1030 Agate Avenue, Bozeman, MT 59718
MLS# 405424Listed by: ERA LANDMARK REAL ESTATE - New
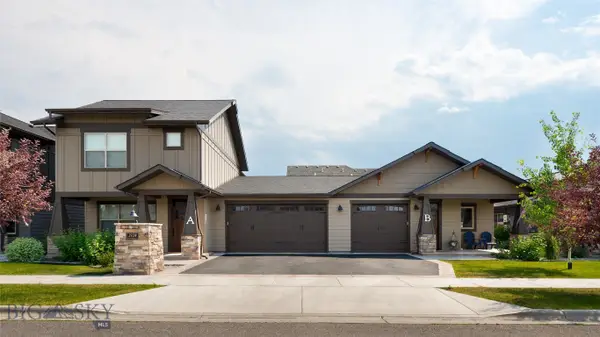 $1,245,000Active-- beds -- baths
$1,245,000Active-- beds -- baths2128 Dennison Lane #A & B, Bozeman, MT 59718
MLS# 405440Listed by: ENGEL & VOLKERS - BOZEMAN - New
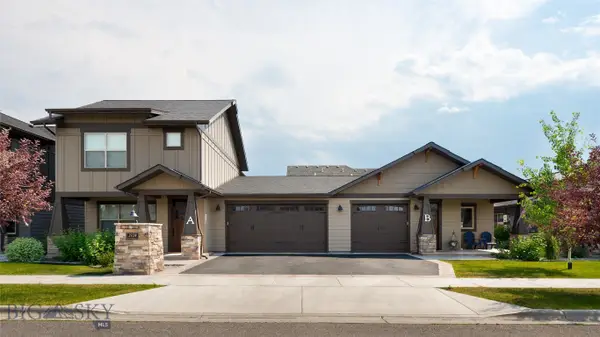 $1,245,000Active4 beds 3 baths3,195 sq. ft.
$1,245,000Active4 beds 3 baths3,195 sq. ft.2128 Dennison Lane, Bozeman, MT 59718
MLS# 405441Listed by: ENGEL & VOLKERS - BOZEMAN - New
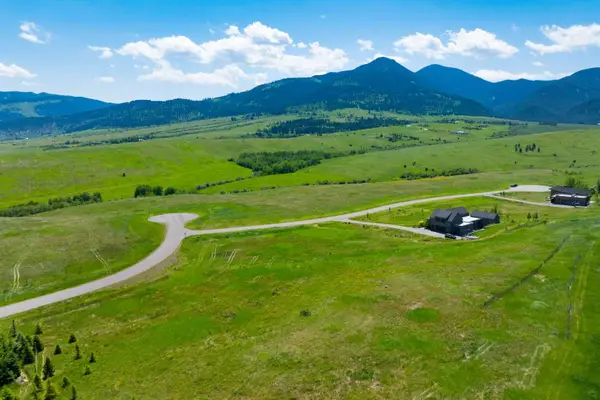 $995,000Active1 Acres
$995,000Active1 Acres5 Francham Trail, Bozeman, MT 59715
MLS# 30056723Listed by: CONGRESS REALTY - New
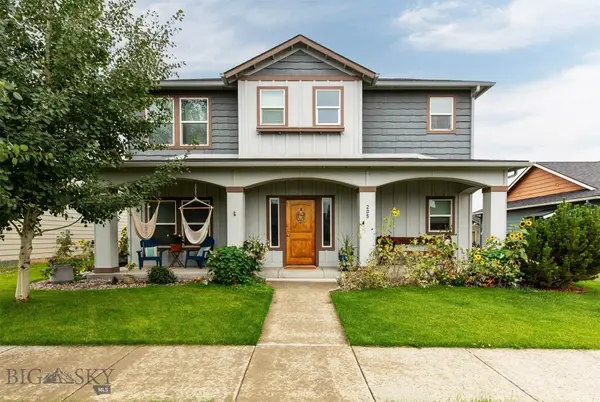 $615,000Active3 beds 3 baths2,104 sq. ft.
$615,000Active3 beds 3 baths2,104 sq. ft.205 Stone Fly Drive, Bozeman, MT 59718
MLS# 405267Listed by: NEXTHOME DESTINATION - New
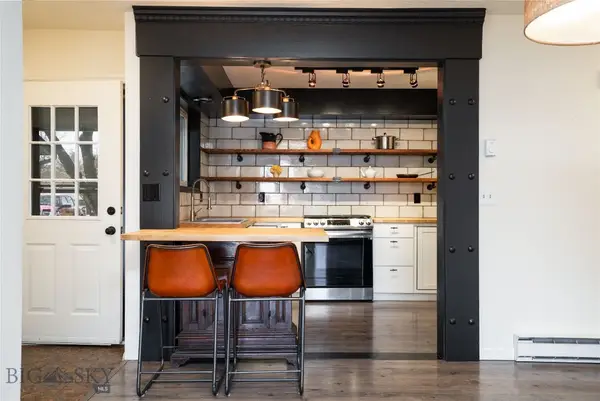 $427,000Active2 beds 2 baths1,185 sq. ft.
$427,000Active2 beds 2 baths1,185 sq. ft.210 S 16th #D, Bozeman, MT 59715
MLS# 404565Listed by: BOZEMAN BROKERS - New
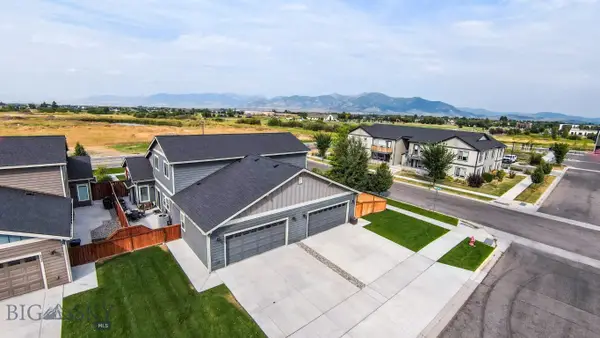 Listed by ERA$649,000Active3 beds 3 baths1,756 sq. ft.
Listed by ERA$649,000Active3 beds 3 baths1,756 sq. ft.5025 Dragon Fly Street, Bozeman, MT 59718
MLS# 405400Listed by: ERA LANDMARK REAL ESTATE - New
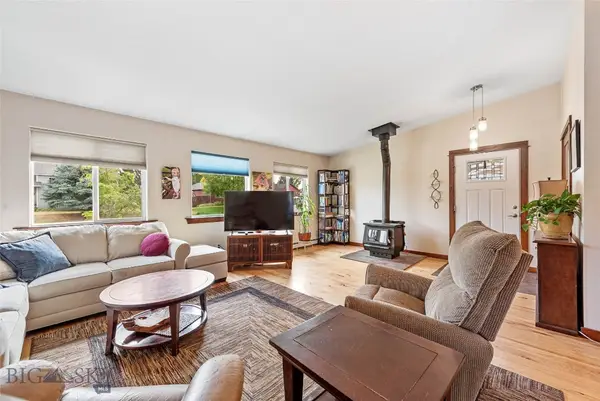 $685,000Active3 beds 2 baths1,440 sq. ft.
$685,000Active3 beds 2 baths1,440 sq. ft.283 Valley Grove Drive, Bozeman, MT 59718
MLS# 405366Listed by: SMALL DOG REALTY - New
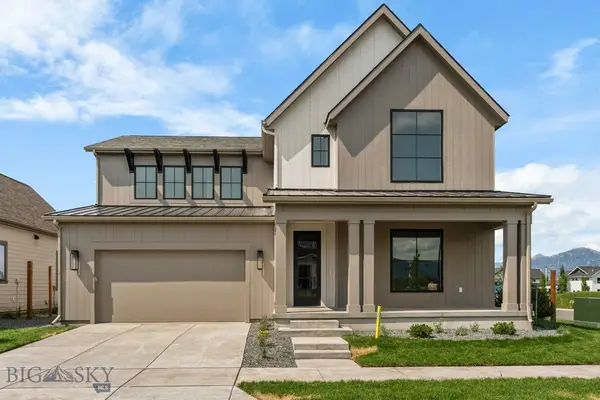 $1,199,000Active4 beds 3 baths2,758 sq. ft.
$1,199,000Active4 beds 3 baths2,758 sq. ft.1523 Scotch Pine Lane, Bozeman, MT 59715
MLS# 405190Listed by: BIG SKY SOTHEBY'S - BOZEMAN
