2128 Dennison Lane, Bozeman, MT 59718
Local realty services provided by:ERA Landmark Real Estate
2128 Dennison Lane,Bozeman, MT 59718
$1,244,900
- 4 Beds
- 3 Baths
- 3,195 sq. ft.
- Single family
- Active
Listed by:pollyanna snyder
Office:engel & volkers - bozeman
MLS#:405441
Source:MT_BZM
Price summary
- Price:$1,244,900
- Price per sq. ft.:$389.64
- Monthly HOA dues:$43.33
About this home
Introducing the Astoria floor plan—a versatile single family home with guest quarters/ADU, or duplex designed to meet a variety of residential needs - where the Seller is offering a $20,000.00 BUYER CLOSING CREDIT toward closing costs &/or interest rate buy down! Whether you are considering it for a 1031 exchange, as a primary residence with separate single level auxiliary dwelling unit (ADU), or a second home with rental potential, this property offers a smart investment opportunity. This state-of-the-art multi-generation home caters perfectly to today's market and future generational needs. Its innovative design serves multiple purposes, providing custom designer details that ensure modern comfort and functionality. Side A features a spacious layout of 2,185 SqFt with the primary bedroom on the main level, three additional bedrooms upstairs (or two additional bedrooms with a generous bonus room AND office), and a convenient spacious two-car garage. Side B offers a separate, single-level living space of 1,010 SqFt complete with one bedroom, a full kitchen that opens to the living area, separate laundry area, and its own one-car garage. This floor plan is both sophisticated and practical, ideal for renting out to tenants or accommodating extended family members seeking private space—a growing concern for today’s families adjusting to generational living arrangements. Additionally, renting out one side can help offset expenses and responsibilities while enhancing property security, making it an excellent choice for part-time residents and guests. This floor plan exemplifies modern living with its adaptable layout and dual-purpose functionality, making it a standout option for those looking to invest in a home that meets diverse lifestyle needs. This property is just a short distance from MSU, downtown Bozeman, the hospital, as well as exceptional outdoor recreation, including hiking, biking, fishing & skiing. Bozeman is known for its cultural events, charming boutiques, diverse restaurants, and university all within a few minutes reach. This home is a true sanctuary, providing comfortable living spaces & amenities, within one of Montana's most desirable towns.
Contact an agent
Home facts
- Year built:2020
- Listing ID #:405441
- Added:58 day(s) ago
- Updated:October 21, 2025 at 04:02 PM
Rooms and interior
- Bedrooms:4
- Total bathrooms:3
- Full bathrooms:2
- Half bathrooms:1
- Living area:3,195 sq. ft.
Heating and cooling
- Cooling:Ceiling Fans, Central Air
- Heating:Forced Air, Natural Gas
Structure and exterior
- Roof:Asphalt, Shingle
- Year built:2020
- Building area:3,195 sq. ft.
- Lot area:0.18 Acres
Utilities
- Water:Water Available
- Sewer:Sewer Available
Finances and disclosures
- Price:$1,244,900
- Price per sq. ft.:$389.64
- Tax amount:$7,384 (2024)
New listings near 2128 Dennison Lane
- New
 $499,900Active3 beds 2 baths1,400 sq. ft.
$499,900Active3 beds 2 baths1,400 sq. ft.243 N Ferguson Avenue #1, Bozeman, MT 59718
MLS# 406573Listed by: ENGEL & VOLKERS - BOZEMAN - New
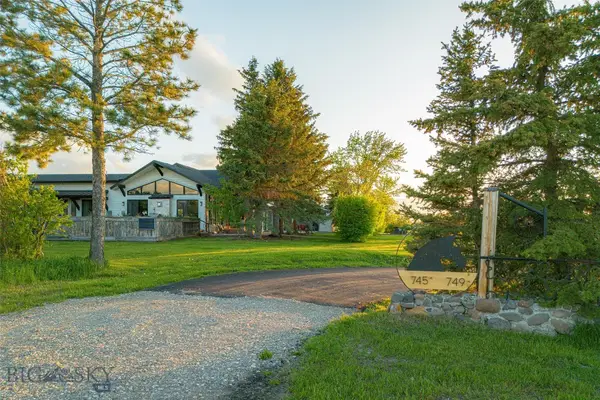 $4,000,000Active3 beds 4 baths5,579 sq. ft.
$4,000,000Active3 beds 4 baths5,579 sq. ft.745 Rocky Road, Bozeman, MT 59718
MLS# 406701Listed by: BOZEMAN MONTANA REAL ESTATE - New
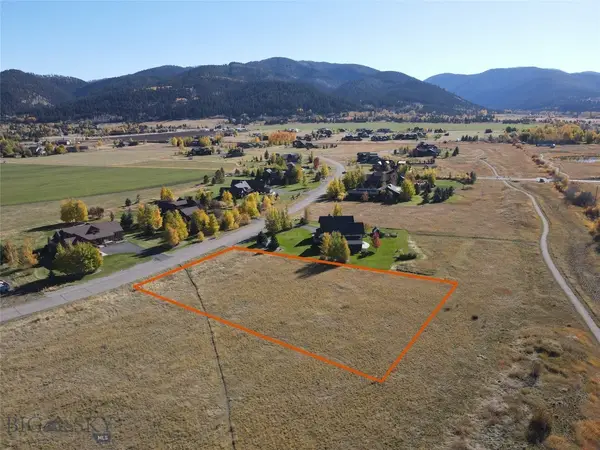 $570,000Active1.03 Acres
$570,000Active1.03 Acres606 Hyalite View Drive, Bozeman, MT 59718
MLS# 406601Listed by: NEXTHOME DESTINATION - New
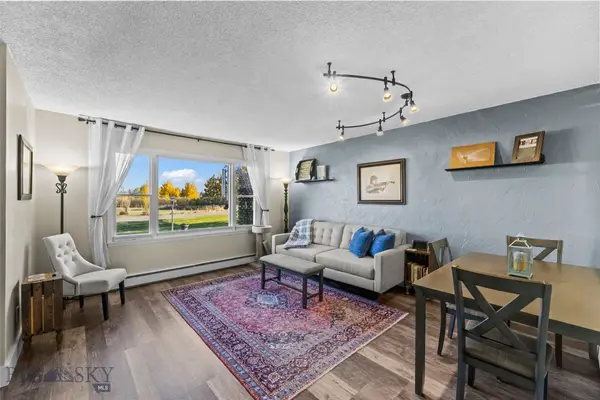 $425,000Active3 beds 2 baths1,600 sq. ft.
$425,000Active3 beds 2 baths1,600 sq. ft.29 Border Lane #3, Bozeman, MT 59718
MLS# 406644Listed by: UNITED COUNTRY REAL ESTATE / YELLOWSTONE REAL ESTA - New
 $699,900Active-- beds -- baths
$699,900Active-- beds -- baths305 S 14th Avenue, Bozeman, MT 59715
MLS# 406661Listed by: REAL BROKER - New
 $699,900Active5 beds 3 baths2,392 sq. ft.
$699,900Active5 beds 3 baths2,392 sq. ft.305 S 14th Avenue, Bozeman, MT 59715
MLS# 406664Listed by: REAL BROKER - New
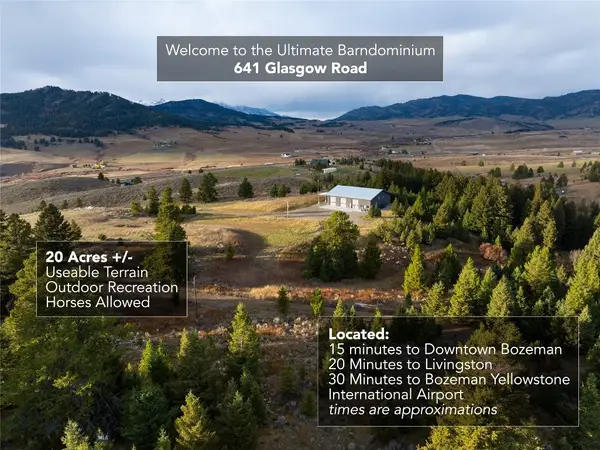 $1,995,000Active2 beds 1 baths2,400 sq. ft.
$1,995,000Active2 beds 1 baths2,400 sq. ft.641 Glasgow Road, Bozeman, MT 59715
MLS# 406546Listed by: REALTY ONE GROUP PEAK - New
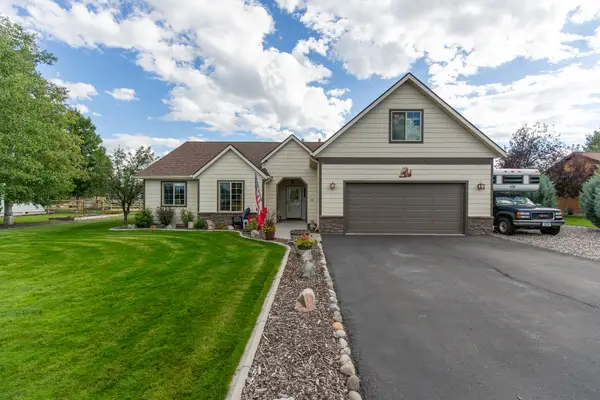 $729,000Active3 beds 2 baths1,655 sq. ft.
$729,000Active3 beds 2 baths1,655 sq. ft.28 American Eagle Drive, Bozeman, MT 59718
MLS# 30060450Listed by: WINDERMERE GREAT DIVIDE BOZEMAN - Open Sun, 1 to 3pmNew
 $539,900Active3 beds 2 baths1,466 sq. ft.
$539,900Active3 beds 2 baths1,466 sq. ft.2366 W Beall Street #1, Bozeman, MT 59718
MLS# 406595Listed by: KELLER WILLIAMS MONTANA REALTY - New
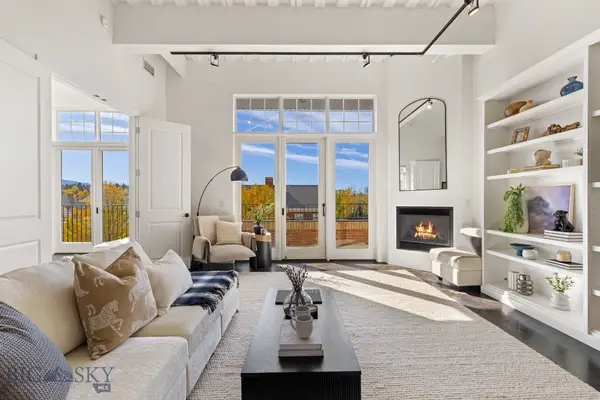 $760,000Active2 beds 2 baths1,414 sq. ft.
$760,000Active2 beds 2 baths1,414 sq. ft.150 Village Crossing #3A, Bozeman, MT 59715
MLS# 406544Listed by: BERKSHIRE HATHAWAY - BOZEMAN
