1520 Black Bull Trail, Bozeman, MT 59718
Local realty services provided by:ERA Landmark Real Estate
1520 Black Bull Trail,Bozeman, MT 59718
$1,895,000
- 4 Beds
- 3 Baths
- 3,658 sq. ft.
- Single family
- Active
Listed by:
- laurie andrewsera landmark real estate
MLS#:403903
Source:MT_BZM
Price summary
- Price:$1,895,000
- Price per sq. ft.:$518.04
- Monthly HOA dues:$165
About this home
Welcome to the original ranch house of the Leachman Angus Ranch which has now become the Black Bull Golf Community. This site was chosen by the original owners for its commanding views of the ranch and the mountain ranges to the south and west. It now comprises one of the best view lots in Black Bull, looking across the 13th and 14th fairways directly towards the Spanish Peaks and Tobacco Root mountains. The spacious one acre lot provides privacy and boasts over 1300 square feet of patio and covered decks surrounded by manicured lawn and mature landscaping perfect for entertaining in the warmer months. The ranch house was designed by Paul Schofield and Associates and built by Jack Sievert and features lofted ceilings and an open floor plan with a wall of windows that capture the majestic views and provides great natural light to the interior. The front hall opens up to the kitchen, dining and living room with a great stone fireplace that now holds a gas insert. One hallway leads to a bedroom currently used as an office, a powder room and the primary bedroom suite with its own covered balcony, large bathroom and walk in closet. The other hallway offers lots of storage and leads to a laundry area and the oversized two car garage. The daylight walkout lower level is also accessed from the front hall and offers a family room with brick fireplace, a craft room or office and two large bedrooms which share a full bathroom. One of the bedrooms has a covered patio while the other has two closets, one of which could easily be converted to a large en suite bathroom. The lower level hallway has four storage closets and a large utility room. The house has been meticulously maintained over the years and has a newer stucco exterior, newer windows and exterior doors, a remodeled kitchen and remodeled master bathroom. The home currently has a wonderfully warm and comfortable feel and is move in ready or one could do minor or major updates to make it more contemporary. Properties like this one rarely come on the market so do not delay!
Contact an agent
Home facts
- Year built:1974
- Listing ID #:403903
- Added:78 day(s) ago
- Updated:August 27, 2025 at 05:47 PM
Rooms and interior
- Bedrooms:4
- Total bathrooms:3
- Full bathrooms:1
- Half bathrooms:1
- Living area:3,658 sq. ft.
Heating and cooling
- Cooling:Ceiling Fans
- Heating:Baseboard, Electric, Forced Air, Natural Gas
Structure and exterior
- Roof:Asphalt, Shingle
- Year built:1974
- Building area:3,658 sq. ft.
- Lot area:1 Acres
Utilities
- Water:Water Available, Well
- Sewer:Septic Available
Finances and disclosures
- Price:$1,895,000
- Price per sq. ft.:$518.04
New listings near 1520 Black Bull Trail
- New
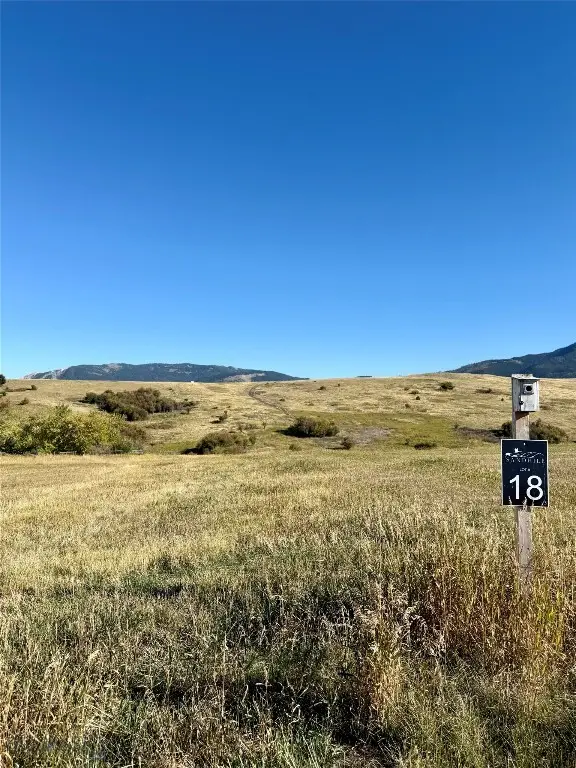 $1,027,000Active2.6 Acres
$1,027,000Active2.6 AcresTBD - Lot 18 Boreal Way, Bozeman, MT 59715
MLS# 406049Listed by: AMERICA WEST REAL ESTATE & DEV - New
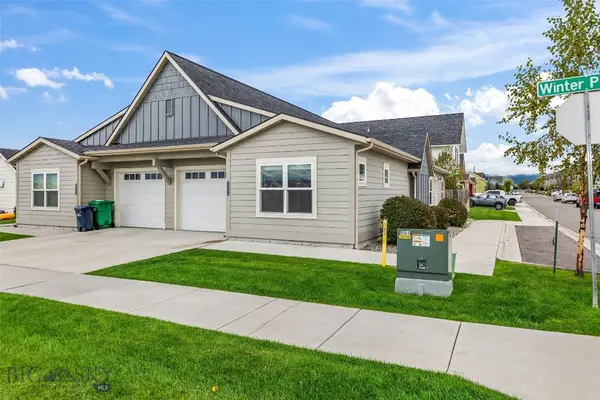 $465,000Active2 beds 2 baths1,196 sq. ft.
$465,000Active2 beds 2 baths1,196 sq. ft.3260 Winter Park St #A, Bozeman, MT 59718
MLS# 405784Listed by: BOZEMAN REAL ESTATE GROUP - New
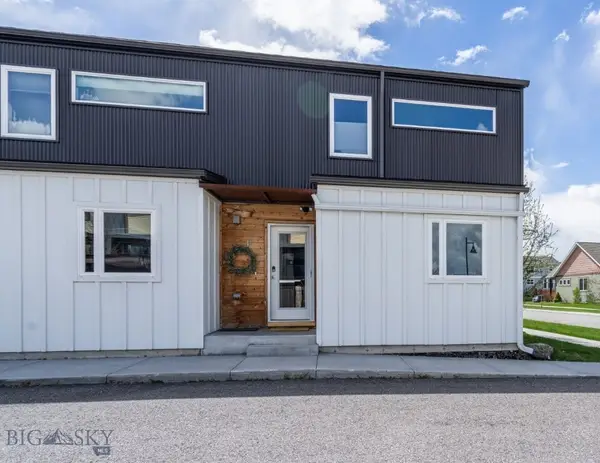 $419,000Active3 beds 2 baths1,220 sq. ft.
$419,000Active3 beds 2 baths1,220 sq. ft.2448 Gallatin Green Boulevard #F, Bozeman, MT 59718
MLS# 406046Listed by: HART REAL ESTATE - New
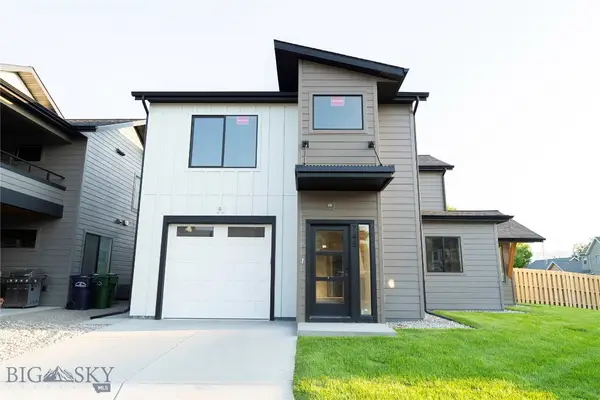 $685,000Active4 beds 3 baths1,977 sq. ft.
$685,000Active4 beds 3 baths1,977 sq. ft.745 Rogers Way, Bozeman, MT 59718
MLS# 405333Listed by: COLDWELL BANKER DISTINCTIVE PR - New
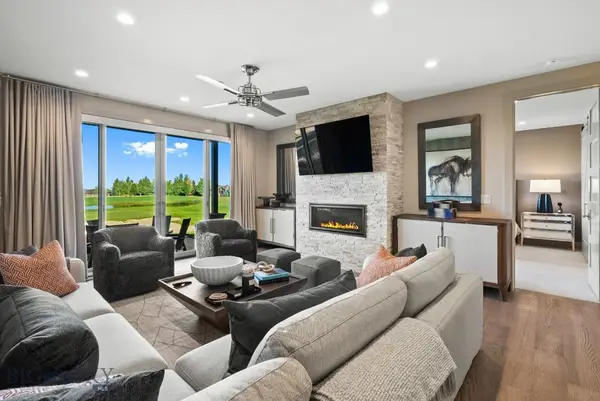 $1,179,000Active2 beds 3 baths1,673 sq. ft.
$1,179,000Active2 beds 3 baths1,673 sq. ft.25 Duckhorn #C, Bozeman, MT 59718
MLS# 406023Listed by: BLACK BULL REALTY LLC - New
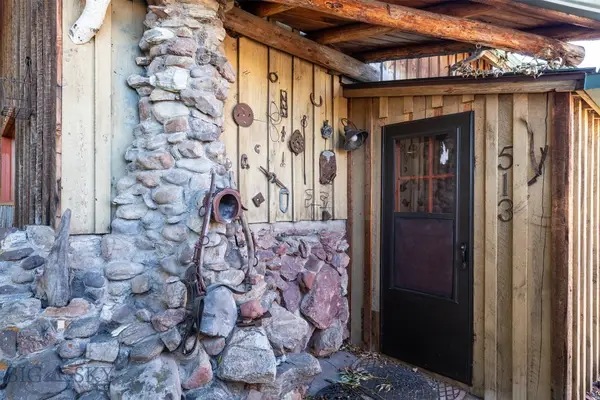 $749,000Active2 beds 1 baths1,033 sq. ft.
$749,000Active2 beds 1 baths1,033 sq. ft.513 N Plum Street, Bozeman, MT 59715
MLS# 405920Listed by: BOZEMAN BROKERS - Open Sun, 1 to 3pmNew
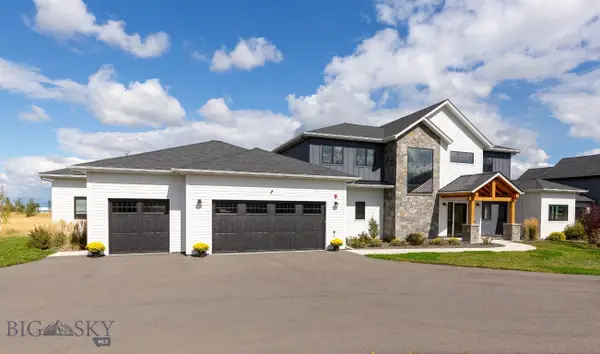 $2,750,000Active5 beds 5 baths4,487 sq. ft.
$2,750,000Active5 beds 5 baths4,487 sq. ft.151 Clancy Way, Bozeman, MT 59718
MLS# 405896Listed by: NEXTHOME DESTINATION - New
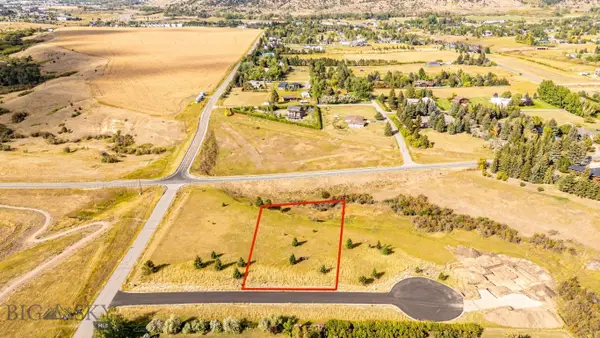 $449,900Active1.21 Acres
$449,900Active1.21 Acres125 Blossom Way, Bozeman, MT 59715
MLS# 405917Listed by: ENGEL & VOLKERS - BOZEMAN - New
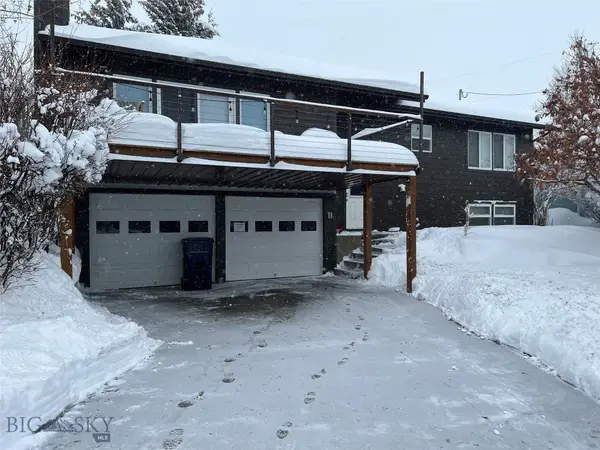 $875,000Active3 beds 3 baths2,040 sq. ft.
$875,000Active3 beds 3 baths2,040 sq. ft.1103 S Pinecrest, Bozeman, MT 59715
MLS# 406024Listed by: EXP REALTY, LLC - New
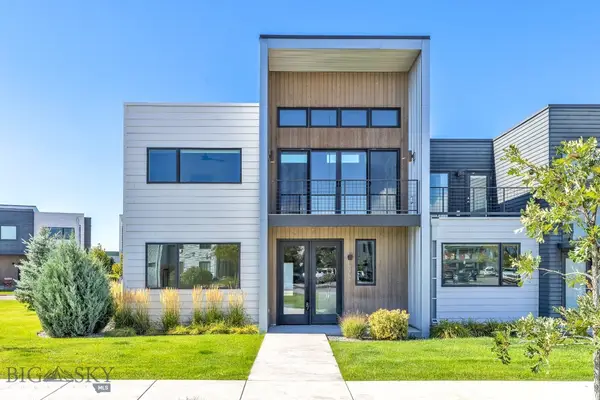 $714,900Active3 beds 3 baths1,654 sq. ft.
$714,900Active3 beds 3 baths1,654 sq. ft.3866 Blondie Street, Bozeman, MT 59718
MLS# 405815Listed by: BERKSHIRE HATHAWAY - BOZEMAN
