1725 W Koch Street #8, Bozeman, MT 59715
Local realty services provided by:ERA Landmark Real Estate
1725 W Koch Street #8,Bozeman, MT 59715
$425,000
- 2 Beds
- 3 Baths
- 1,456 sq. ft.
- Condominium
- Pending
Listed by:bryan atwell
Office:realty one group peak
MLS#:403369
Source:MT_BZM
Price summary
- Price:$425,000
- Price per sq. ft.:$291.9
- Monthly HOA dues:$210
About this home
Aspen Grove Condo | Designed by Locati, Built by LeClair | Downtown Bozeman
Super-convenient location, this unique unit is the ONLY unit of twelve that offers two en-suite bedrooms plus a main-level 1/2 bath.
Recent updates include a new water heater, new carpet, and interior paint. New roof August 2025. New siding, new doors, and windows were installed in 2015. No big condo assessments for this unit anytime soon; the big-ticket items have been addressed. Very well-managed association.
A cleverly designed ladder access to the loft adds a stylish, functional flex space with two closets for ample storage—perfect for a home office, creative studio, or extra sleeping area for guests.
Tall windows on the main level bring in great natural light and open to a private fenced yard and patio—ideal for relaxing or entertaining.
Fantastic downtown location with quick access to grocery stores, MSU, restaurants, and more!
This property is co-owned by a licensed Montana Realtor.
Contact an agent
Home facts
- Year built:1986
- Listing ID #:403369
- Added:98 day(s) ago
- Updated:September 26, 2025 at 03:49 PM
Rooms and interior
- Bedrooms:2
- Total bathrooms:3
- Full bathrooms:2
- Half bathrooms:1
- Living area:1,456 sq. ft.
Heating and cooling
- Heating:Baseboard, Electric
Structure and exterior
- Roof:Asphalt, Metal
- Year built:1986
- Building area:1,456 sq. ft.
Utilities
- Water:Water Available
- Sewer:Sewer Available
Finances and disclosures
- Price:$425,000
- Price per sq. ft.:$291.9
- Tax amount:$2,869 (2024)
New listings near 1725 W Koch Street #8
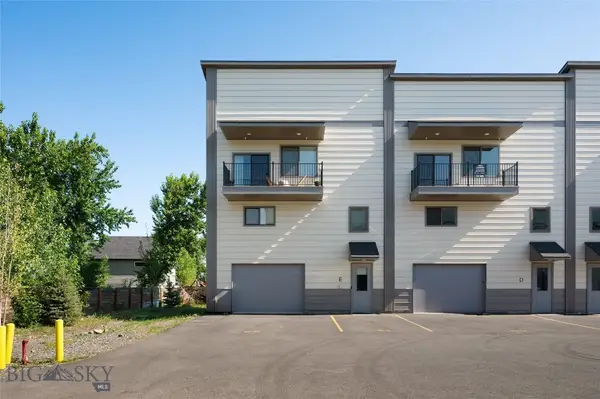 $837,000Active5 beds 4 baths3,300 sq. ft.
$837,000Active5 beds 4 baths3,300 sq. ft.223 New Ventures Drive Unit E #E, Bozeman, MT 59718
MLS# 403378Listed by: KELLER WILLIAMS MONTANA REALTY- New
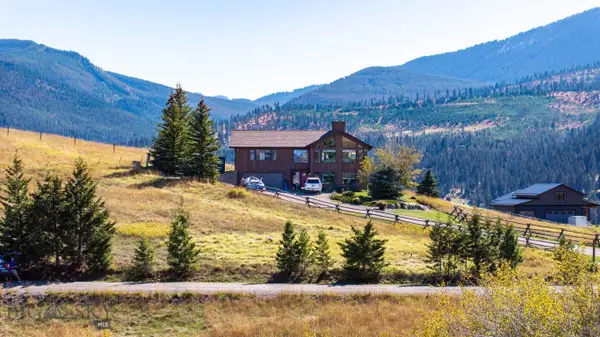 $1,050,000Active3 beds 3 baths2,218 sq. ft.
$1,050,000Active3 beds 3 baths2,218 sq. ft.340 Silver Tip Trail, Bozeman, MT 59715
MLS# 405854Listed by: BOZEMAN BROKERS - New
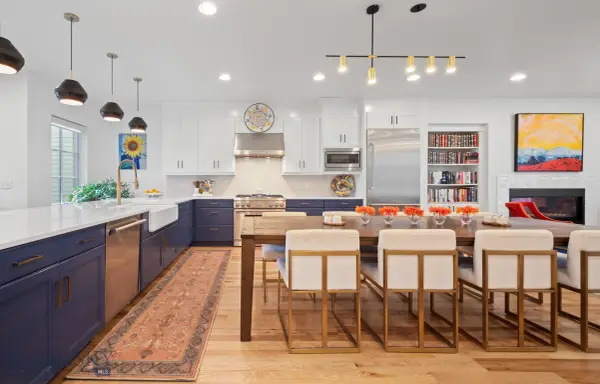 Listed by ERA$2,199,000Active2 beds 5 baths3,491 sq. ft.
Listed by ERA$2,199,000Active2 beds 5 baths3,491 sq. ft.19 E Lamme Street, Bozeman, MT 59715
MLS# 406032Listed by: ERA LANDMARK REAL ESTATE - New
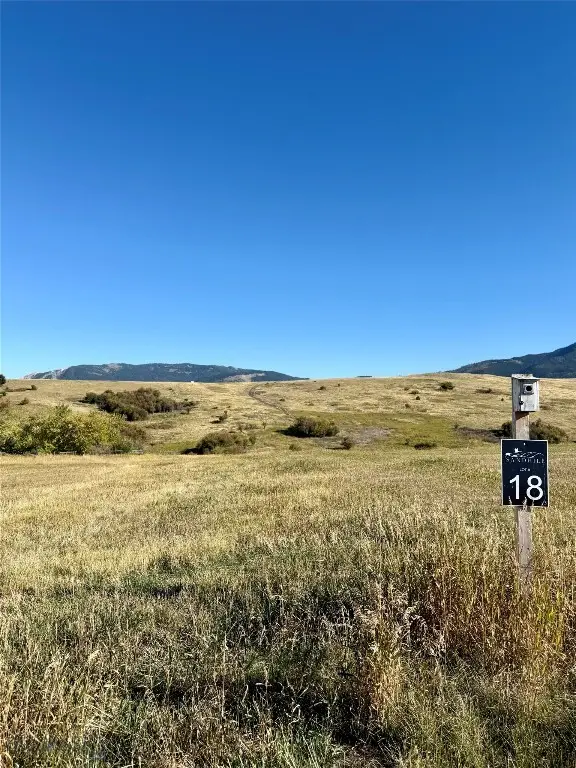 $1,027,000Active2.6 Acres
$1,027,000Active2.6 AcresTBD - Lot 18 Boreal Way, Bozeman, MT 59715
MLS# 406049Listed by: AMERICA WEST REAL ESTATE & DEV - New
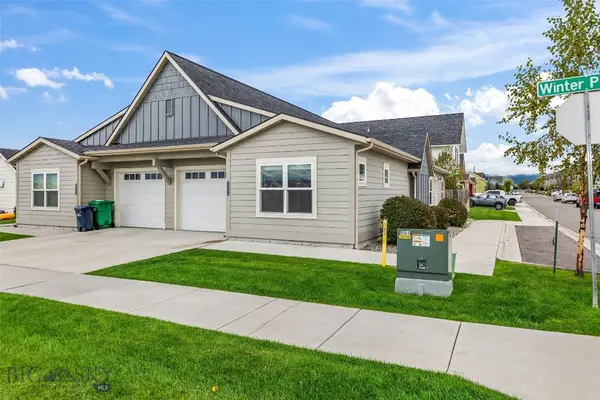 $465,000Active2 beds 2 baths1,196 sq. ft.
$465,000Active2 beds 2 baths1,196 sq. ft.3260 Winter Park St #A, Bozeman, MT 59718
MLS# 405784Listed by: BOZEMAN REAL ESTATE GROUP - New
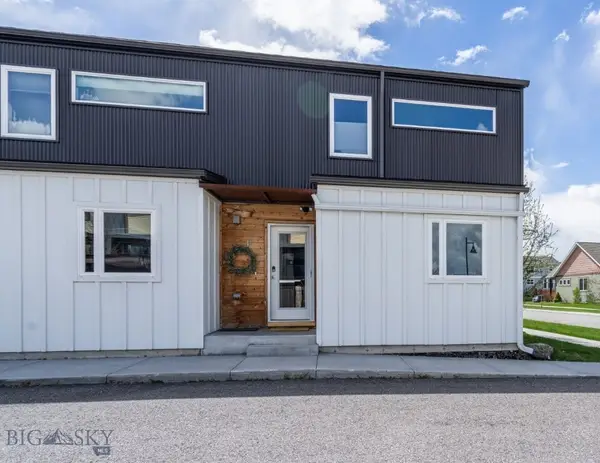 $419,000Active3 beds 2 baths1,220 sq. ft.
$419,000Active3 beds 2 baths1,220 sq. ft.2448 Gallatin Green Boulevard #F, Bozeman, MT 59718
MLS# 406046Listed by: HART REAL ESTATE - New
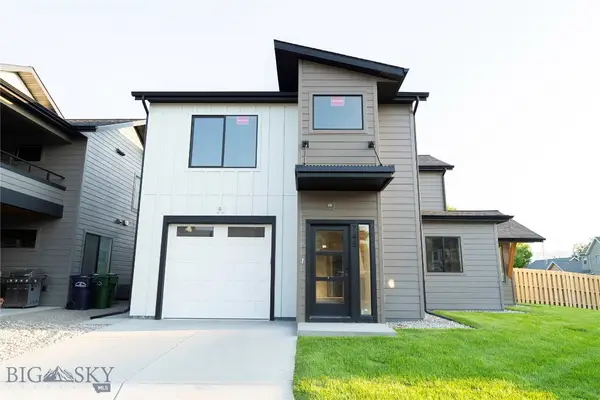 $685,000Active4 beds 3 baths1,977 sq. ft.
$685,000Active4 beds 3 baths1,977 sq. ft.745 Rogers Way, Bozeman, MT 59718
MLS# 405333Listed by: COLDWELL BANKER DISTINCTIVE PR - New
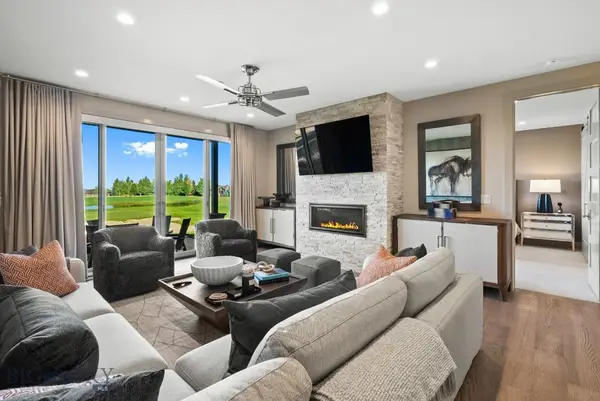 $1,179,000Active2 beds 3 baths1,673 sq. ft.
$1,179,000Active2 beds 3 baths1,673 sq. ft.25 Duckhorn #C, Bozeman, MT 59718
MLS# 406023Listed by: BLACK BULL REALTY LLC - New
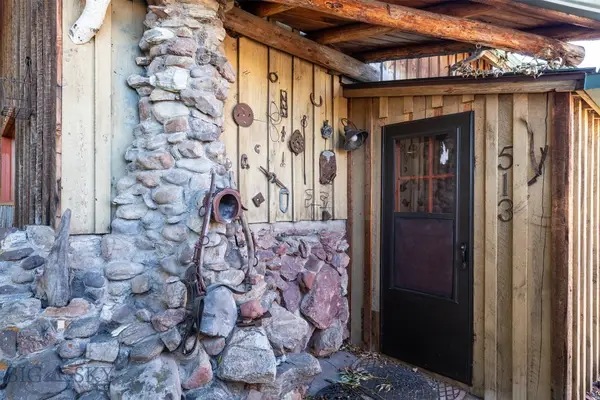 $749,000Active2 beds 1 baths1,033 sq. ft.
$749,000Active2 beds 1 baths1,033 sq. ft.513 N Plum Street, Bozeman, MT 59715
MLS# 405920Listed by: BOZEMAN BROKERS - Open Sun, 1 to 3pmNew
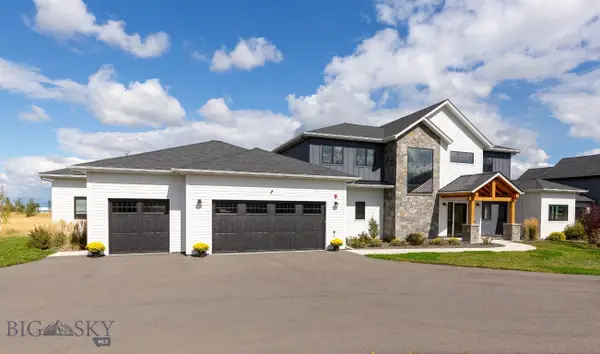 $2,750,000Active5 beds 5 baths4,487 sq. ft.
$2,750,000Active5 beds 5 baths4,487 sq. ft.151 Clancy Way, Bozeman, MT 59718
MLS# 405896Listed by: NEXTHOME DESTINATION
