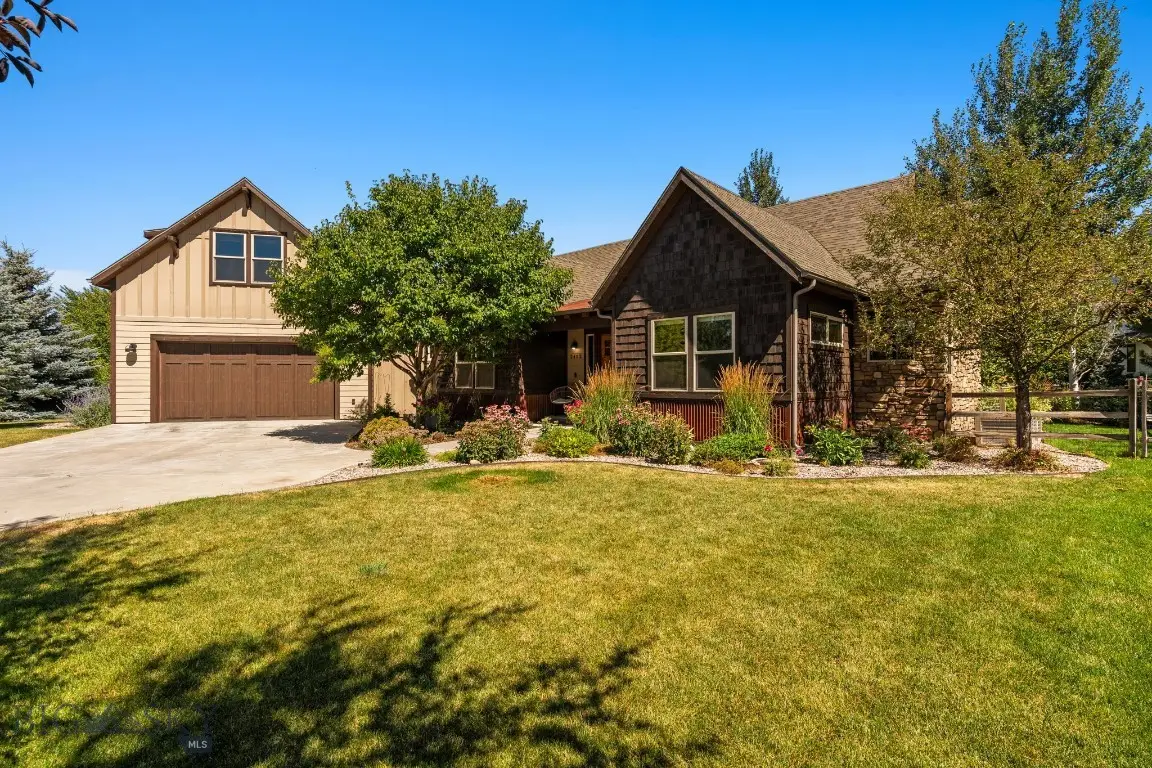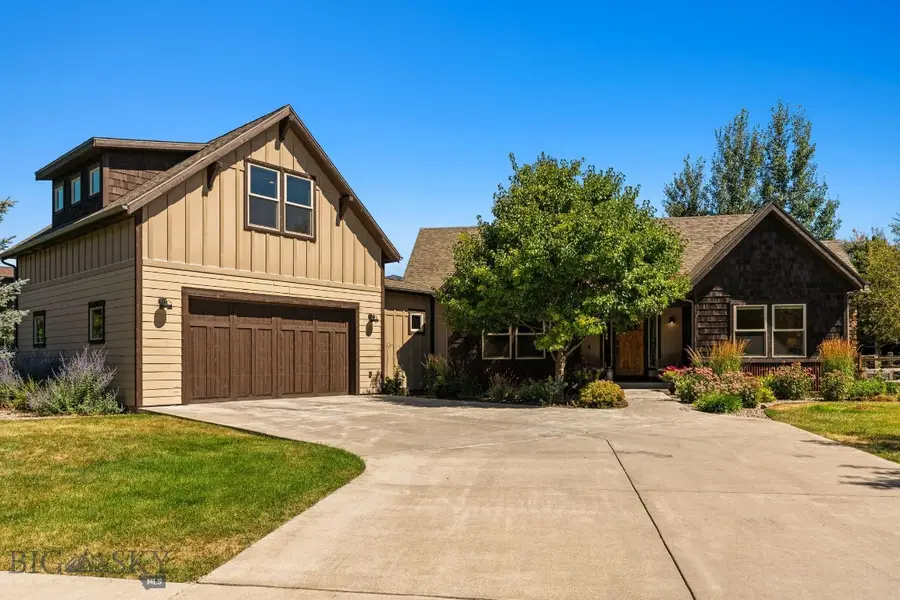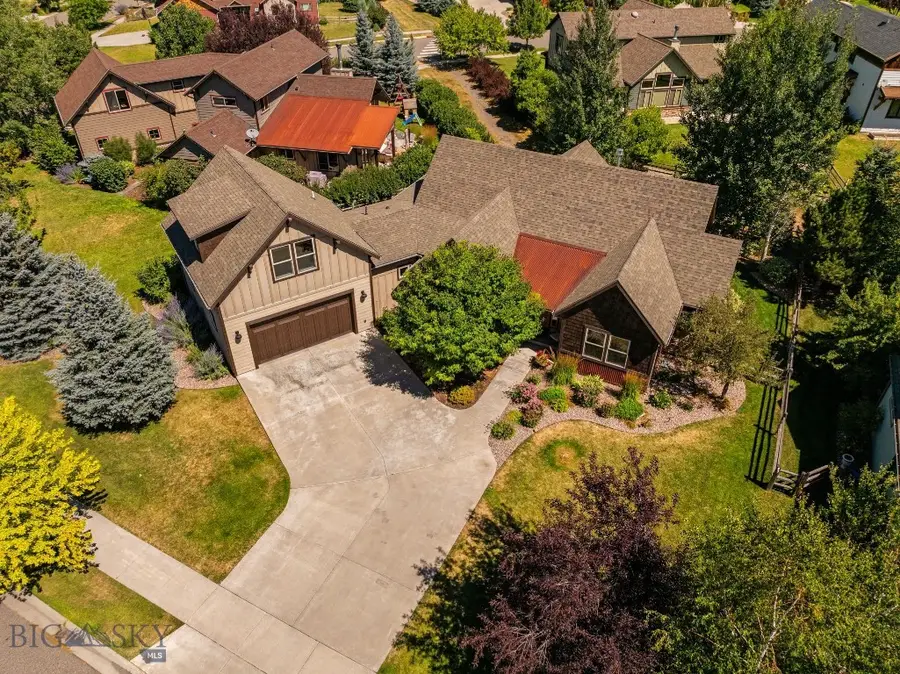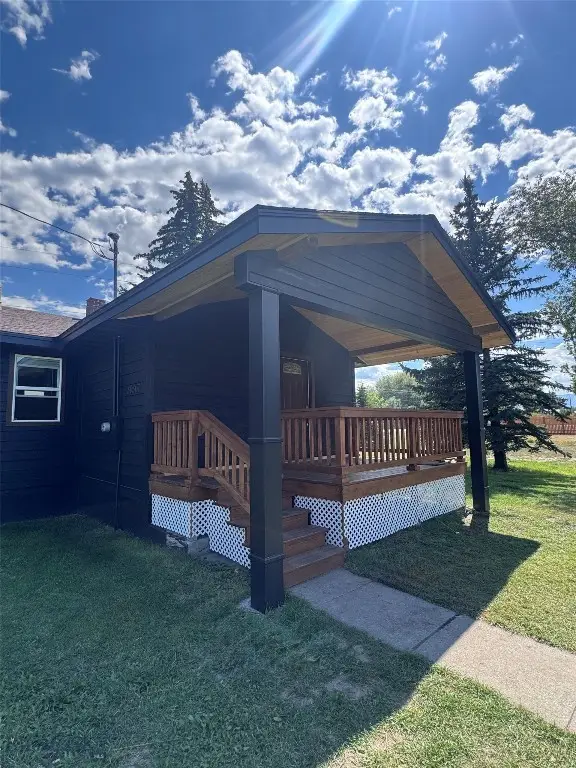2452 Creekwood Drive, Bozeman, MT 59715
Local realty services provided by:ERA Landmark Real Estate



2452 Creekwood Drive,Bozeman, MT 59715
$1,175,000
- 4 Beds
- 3 Baths
- 2,316 sq. ft.
- Single family
- Active
Upcoming open houses
- Sun, Aug 2401:00 pm - 03:00 pm
Listed by:
- Carissa Maus(406) 539 - 3285ERA Landmark Real Estate
MLS#:405005
Source:MT_BZM
Price summary
- Price:$1,175,000
- Price per sq. ft.:$507.34
- Monthly HOA dues:$75
About this home
OPEN HOUSE Sunday, 08/24/2025 from 1-3pm. Nestled in Bozeman’s ever-desirable Creekwood Subdivision—adjacent to the Bridger Foothills, a neighborhood woven with 25+ acres of park space, winding trails and Bridger Creek meandering through—2452 Creekwood Dr offers a perfect slice of the Montana lifestyle.
This well-cared-for 2,316± SF home built by premier local builder Ebbighausen Homes features 4 bedrooms and 2.5 baths, including a spacious 482± SF bonus room over the garage that doubles perfectly as a 4th bedroom, private guest suite, flexible bonus living area, and/or home office.
Tucked in on a quiet street with a deep driveway, this homes main level offers open-concept living, kitchen and dining spaces ideal for gathering and entertaining. The kitchen is finished with granite countertops, under-cabinet lighting and solid wood cabinetry, and is open to a warm and inviting living area centered around a beautiful rock fireplace.
Outdoor living is effortless with a fenced back yard, private covered back and side patios and stunning mature landscaping supported by underground sprinklers and drip system.
The primary suite provides a true retreat with large windows allowing in natural light and has a spa-like sauna/shower combination for your own in-home relaxation and wellness experience.
Additional highlights include:
Thoughtfully designed, light-filled floor plan with big windows throughout, solid wood doors and trim, quiet neighborhood in one of Bozeman’s most sought-after areas, and built in 2011 and meticulously maintained.
Unbeatable location:
• 1.5 mi to Drinking Horse and College “M” Trailheads (with trail access from the neighborhood)
• 1.5 mi to Bridger Creek Golf Course
• 3 mi to Downtown Bozeman (bike for easy access)
• 4.5 mi to MSU
• 14 mi to Bridger Bowl
This is mountain-town living—surrounded by recreation, minute-to-town convenience, and the comfort of a truly livable home in one of Bozeman’s most beloved neighborhoods.
Contact an agent
Home facts
- Year built:2011
- Listing Id #:405005
- Added:1 day(s) ago
- Updated:August 20, 2025 at 10:51 PM
Rooms and interior
- Bedrooms:4
- Total bathrooms:3
- Full bathrooms:2
- Half bathrooms:1
- Living area:2,316 sq. ft.
Heating and cooling
- Cooling:Ceiling Fans
- Heating:Forced Air
Structure and exterior
- Roof:Asphalt, Metal, Shingle
- Year built:2011
- Building area:2,316 sq. ft.
- Lot area:0.24 Acres
Utilities
- Water:Water Available
- Sewer:Sewer Available
Finances and disclosures
- Price:$1,175,000
- Price per sq. ft.:$507.34
- Tax amount:$7,140 (2024)
New listings near 2452 Creekwood Drive
- New
 $859,000Active3 beds 1 baths1,674 sq. ft.
$859,000Active3 beds 1 baths1,674 sq. ft.80867 Gallatin, Bozeman, MT 59718
MLS# 405196Listed by: KELLER WILLIAMS COPPER CITY - New
 $675,000Active3 beds 2 baths1,569 sq. ft.
$675,000Active3 beds 2 baths1,569 sq. ft.178 Valley Fire Lane, Bozeman, MT 59718
MLS# 405186Listed by: BERKSHIRE HATHAWAY - BOZEMAN - Open Sun, 1 to 3pmNew
 $879,000Active4 beds 3 baths2,297 sq. ft.
$879,000Active4 beds 3 baths2,297 sq. ft.3475 S 22nd, Bozeman, MT 59718
MLS# 405199Listed by: CATALYST COMMERCIAL - New
 $1,297,000Active4 beds 4 baths2,940 sq. ft.
$1,297,000Active4 beds 4 baths2,940 sq. ft.4314 E Graf Street E, Bozeman, MT 59715
MLS# 404986Listed by: THE AGENCY BOZEMAN - Open Sun, 11am to 1pmNew
 Listed by ERA$895,000Active4 beds 2 baths2,001 sq. ft.
Listed by ERA$895,000Active4 beds 2 baths2,001 sq. ft.1714 Alder Court Ln., Bozeman, MT 59715
MLS# 405135Listed by: ERA LANDMARK REAL ESTATE - New
 $4,790,000Active4 beds 5 baths3,500 sq. ft.
$4,790,000Active4 beds 5 baths3,500 sq. ft.101 Painted Ridge, Bozeman, MT 59715
MLS# 404936Listed by: AMERIMONT REAL ESTATE - New
 $475,000Active3 beds 3 baths1,568 sq. ft.
$475,000Active3 beds 3 baths1,568 sq. ft.5757 Saxon Way #C, Bozeman, MT 59718
MLS# 405067Listed by: ENGEL & VOLKERS - BOZEMAN - New
 $175,000Active3 beds 2 baths1,140 sq. ft.
$175,000Active3 beds 2 baths1,140 sq. ft.98 Buffalo Orchard Trail, Bozeman, MT 59715
MLS# 30056119Listed by: NEXTHOME DESTINATION - New
 $8,925,000Active6 beds 4 baths7,442 sq. ft.
$8,925,000Active6 beds 4 baths7,442 sq. ft.6555 Tepee Ridge Road W, Bozeman, MT 59715
MLS# 404850Listed by: FAY RANCHES
