6555 Tepee Ridge Road W, Bozeman, MT 59715
Local realty services provided by:ERA Landmark Real Estate
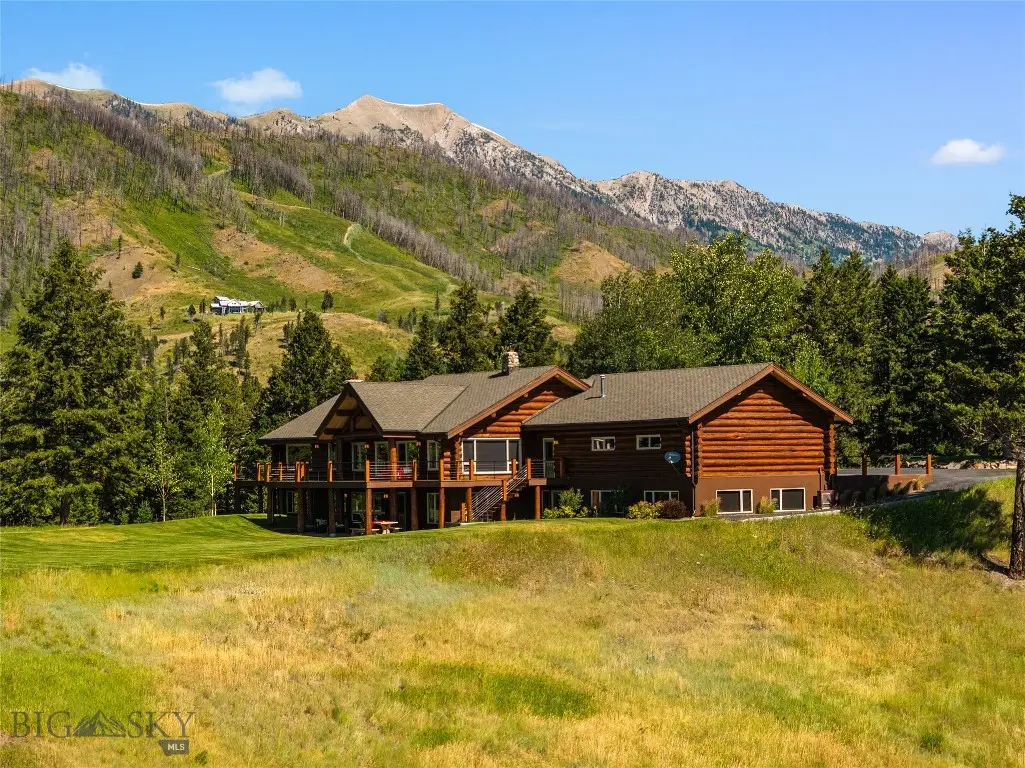


6555 Tepee Ridge Road W,Bozeman, MT 59715
$8,925,000
- 6 Beds
- 4 Baths
- 7,442 sq. ft.
- Single family
- Active
Listed by:branif scott
Office:fay ranches
MLS#:404850
Source:MT_BZM
Price summary
- Price:$8,925,000
- Price per sq. ft.:$1,199.27
- Monthly HOA dues:$208.33
About this home
Just 10± minutes from downtown Bozeman in the picturesque Bridger Canyon area sits Forever West Ranch. This 40± acre retreat in the prestigious Tepee Ridge neighborhood features towering pines, open meadows, and a third of a mile of coveted Bridger Creek, a much sought-after stream fishery. The combination of water access, views, peacefulness, and natural beauty is unparalleled. Forever West Ranch showcases a breathtaking 7,442± square foot, six-bedroom, 3.5-bathroom log home recently completely renovated and constructed with 14 “-18” Canadian beautiful logs. With its open layout and intimate nooks, this home effortlessly transitions from hosting lively gatherings to offering serene spaces for unwinding in solitude. As of the beginning of 2025, the property is only one of four in Bridger Canyon with fiber optic internet service. A beautiful, newly constructed 1,457± SF timber-framed barn provides plenty of room to store your gear, vehicles, and outdoor essentials. The barn is a gorgeous space to host special events with incredible views and ample room. It would also be the perfect spot to set up your dream workshop. Home to diverse wildlife, the property’s meadows are frequented by elk, creating a magical setting. A haven for outdoor enthusiasts, this property is just 10± minutes from Bridger Bowl Ski Area and Crosscut Mountain Sports Center, offering endless opportunities for adventure.
Contact an agent
Home facts
- Year built:1991
- Listing Id #:404850
- Added:1 day(s) ago
- Updated:August 19, 2025 at 07:47 PM
Rooms and interior
- Bedrooms:6
- Total bathrooms:4
- Full bathrooms:3
- Half bathrooms:1
- Living area:7,442 sq. ft.
Heating and cooling
- Cooling:Ceiling Fans, Central Air
- Heating:Baseboard, Natural Gas, Radiant Floor
Structure and exterior
- Roof:Shingle
- Year built:1991
- Building area:7,442 sq. ft.
- Lot area:40 Acres
Utilities
- Water:Water Available, Well
- Sewer:Septic Available
Finances and disclosures
- Price:$8,925,000
- Price per sq. ft.:$1,199.27
- Tax amount:$14,155 (2024)
New listings near 6555 Tepee Ridge Road W
- New
 $175,000Active3 beds 2 baths1,140 sq. ft.
$175,000Active3 beds 2 baths1,140 sq. ft.98 Buffalo Orchard Trail, Bozeman, MT 59715
MLS# 30056119Listed by: NEXTHOME DESTINATION - New
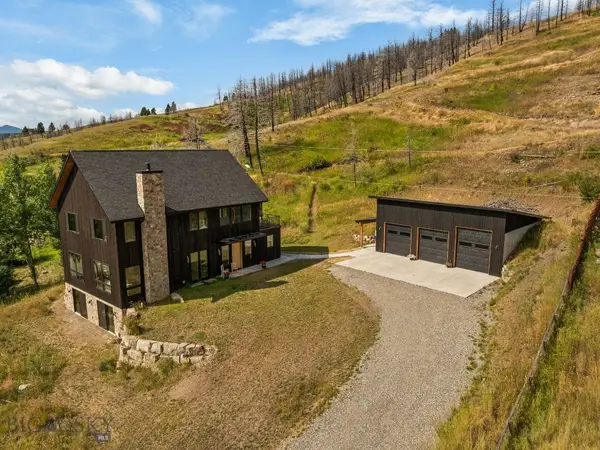 $2,299,000Active3 beds 4 baths4,022 sq. ft.
$2,299,000Active3 beds 4 baths4,022 sq. ft.44 Midway Bridger Road, Bozeman, MT 59715
MLS# 405019Listed by: MCCAW, DEVRIES, STEINHAUER & CO. - New
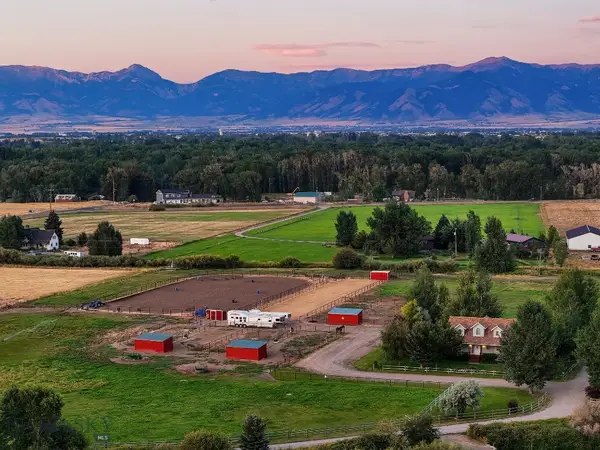 $1,999,995Active4 beds 3 baths3,239 sq. ft.
$1,999,995Active4 beds 3 baths3,239 sq. ft.4752 Eden Road, Bozeman, MT 59718
MLS# 404948Listed by: PUREWEST REAL ESTATE BOZEMAN - New
 $435,000Active2 beds 2 baths1,080 sq. ft.
$435,000Active2 beds 2 baths1,080 sq. ft.2420 Tschache Lane #105, Bozeman, MT 59718
MLS# 405119Listed by: THE AGENCY BOZEMAN - New
 $1,799,000Active5 beds 4 baths3,802 sq. ft.
$1,799,000Active5 beds 4 baths3,802 sq. ft.106 Milky Way Drive, Bozeman, MT 59718
MLS# 405121Listed by: KELLER WILLIAMS MONTANA REALTY - New
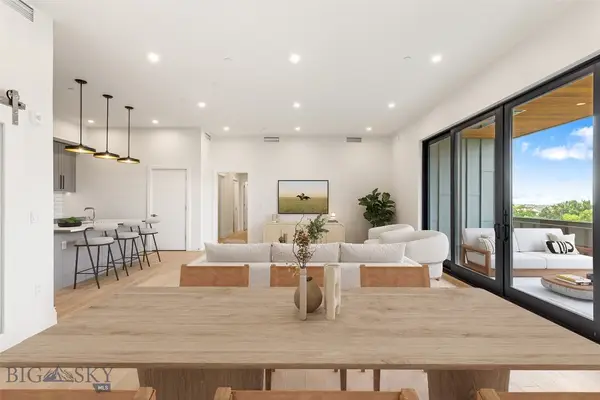 $2,525,000Active2 beds 3 baths2,036 sq. ft.
$2,525,000Active2 beds 3 baths2,036 sq. ft.315 N Tracy Avenue #602, Bozeman, MT 59715
MLS# 405146Listed by: THE AGENCY BOZEMAN - New
 $399,000Active2 beds 2 baths1,088 sq. ft.
$399,000Active2 beds 2 baths1,088 sq. ft.3321 N 27th N #2, Bozeman, MT 59718
MLS# 405136Listed by: ASPIRE REALTY - New
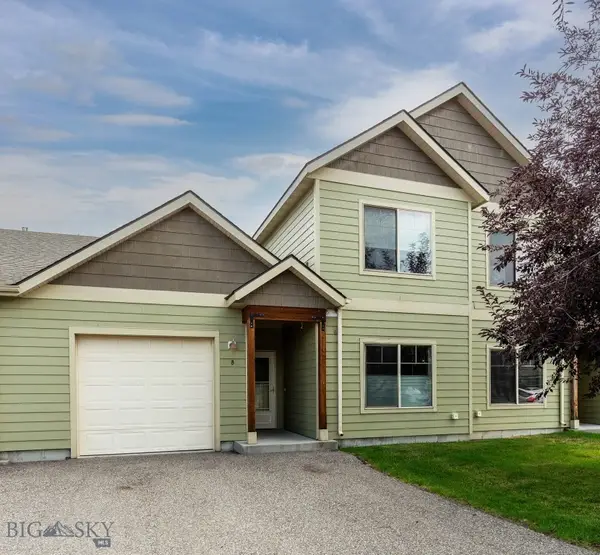 $500,000Active3 beds 2 baths1,727 sq. ft.
$500,000Active3 beds 2 baths1,727 sq. ft.908 Quail Run #B, Bozeman, MT 59718
MLS# 405118Listed by: NEXTHOME DESTINATION  $1,350,000Pending3 beds 3 baths2,605 sq. ft.
$1,350,000Pending3 beds 3 baths2,605 sq. ft.75 Newman Lane, Bozeman, MT 59718
MLS# 404362Listed by: BOZEMAN REAL ESTATE GROUP
