5757 Saxon Way #C, Bozeman, MT 59718
Local realty services provided by:ERA Landmark Real Estate
5757 Saxon Way #C,Bozeman, MT 59718
$474,900
- 3 Beds
- 3 Baths
- 1,568 sq. ft.
- Condominium
- Active
Listed by:pollyanna snyder
Office:engel & volkers - bozeman
MLS#:405067
Source:MT_BZM
Price summary
- Price:$474,900
- Price per sq. ft.:$302.87
- Monthly HOA dues:$218.33
About this home
This immaculately maintained end-unit condo, offers a thoughtful blend of style, comfort, and functionality with a large fenced backyard and a $5,000 Seller to Buyer closing credit. Featuring 3 bedrooms and 2.5 baths, the home has been refreshed with brand-new carpet throughout the upper level, while the primary suite and a second bedroom each include walk-in closets for ample storage. On the main floor, durable Cortec LVT flooring, high-end stainless steel GE appliances, custom blinds, warm wood trim, and central air conditioning elevate everyday living. The large back deck extends seamlessly to the expansive fenced backyard, a rare highlight that provides space for entertaining, gardening, pets, or simply enjoying the sweeping Bridger Mountain views and the quiet of surrounding pastureland. Practical features include two dedicated parking spaces plus an attached garage, while the end-unit placement enhances natural light and privacy. The location offers unmatched convenience—just minutes from downtown Bozeman’s dining, shopping, and cultural scene, with quick access to Bozeman Yellowstone International Airport and I-90. Outdoor enthusiasts will appreciate easy proximity to hiking and biking trails, blue-ribbon trout streams, and world-class skiing at both Big Sky Resort and Bridger Bowl. This property combines a prime location with a spacious backyard and high-quality finishes—an exceptional opportunity to enjoy comfort and convenience in the Gallatin Valley.
Contact an agent
Home facts
- Year built:2016
- Listing ID #:405067
- Added:36 day(s) ago
- Updated:September 19, 2025 at 10:07 PM
Rooms and interior
- Bedrooms:3
- Total bathrooms:3
- Full bathrooms:2
- Half bathrooms:1
- Living area:1,568 sq. ft.
Heating and cooling
- Cooling:Central Air
- Heating:Forced Air, Natural Gas
Structure and exterior
- Roof:Asphalt, Shingle
- Year built:2016
- Building area:1,568 sq. ft.
Utilities
- Water:Water Available
- Sewer:Sewer Available
Finances and disclosures
- Price:$474,900
- Price per sq. ft.:$302.87
- Tax amount:$3,784 (2024)
New listings near 5757 Saxon Way #C
- New
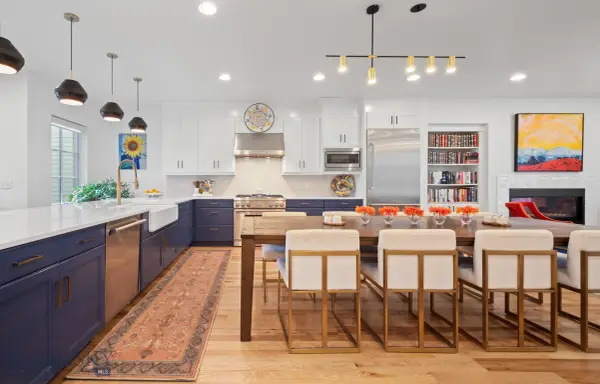 Listed by ERA$2,199,000Active2 beds 5 baths3,491 sq. ft.
Listed by ERA$2,199,000Active2 beds 5 baths3,491 sq. ft.19 E Lamme Street, Bozeman, MT 59715
MLS# 406032Listed by: ERA LANDMARK REAL ESTATE - New
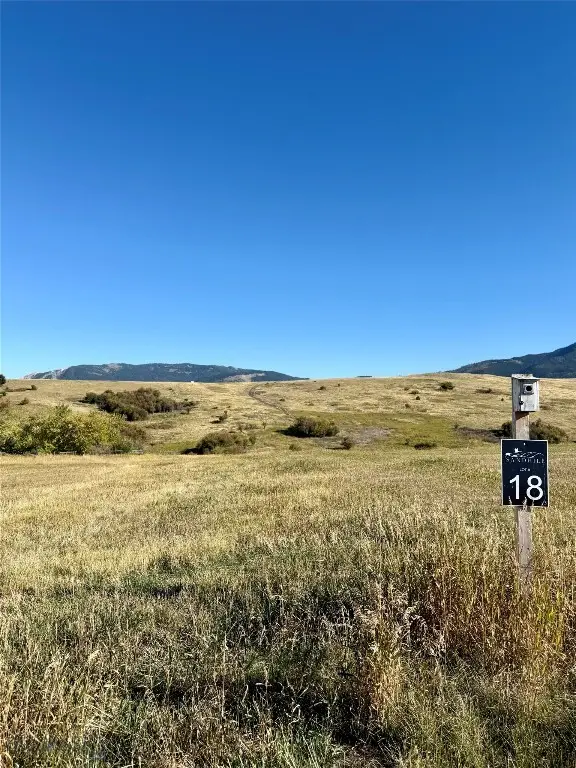 $1,027,000Active2.6 Acres
$1,027,000Active2.6 AcresTBD - Lot 18 Boreal Way, Bozeman, MT 59715
MLS# 406049Listed by: AMERICA WEST REAL ESTATE & DEV - New
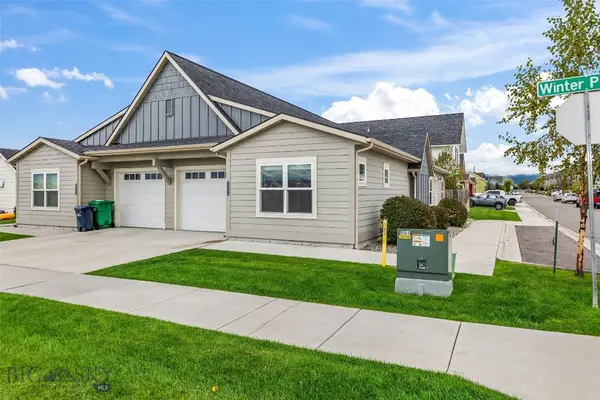 $465,000Active2 beds 2 baths1,196 sq. ft.
$465,000Active2 beds 2 baths1,196 sq. ft.3260 Winter Park St #A, Bozeman, MT 59718
MLS# 405784Listed by: BOZEMAN REAL ESTATE GROUP - New
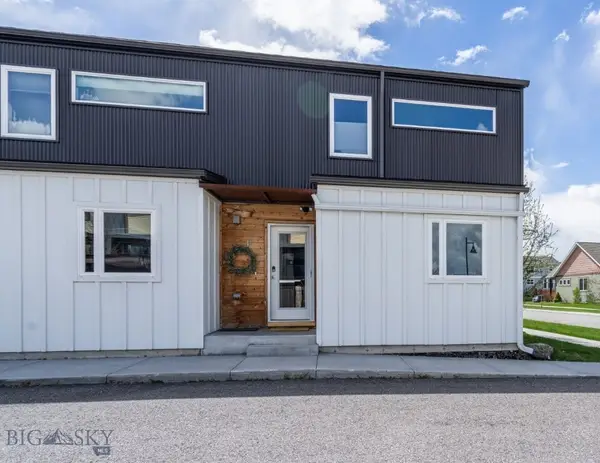 $419,000Active3 beds 2 baths1,220 sq. ft.
$419,000Active3 beds 2 baths1,220 sq. ft.2448 Gallatin Green Boulevard #F, Bozeman, MT 59718
MLS# 406046Listed by: HART REAL ESTATE - New
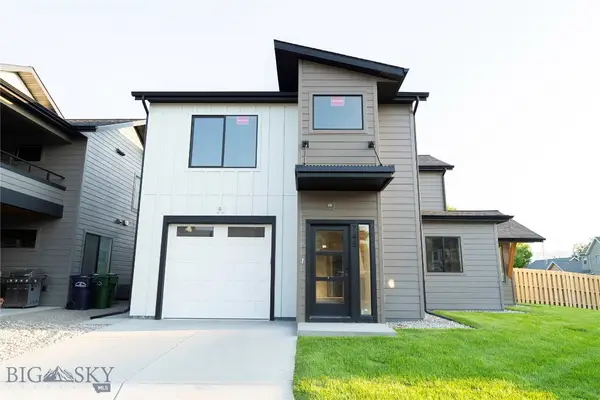 $685,000Active4 beds 3 baths1,977 sq. ft.
$685,000Active4 beds 3 baths1,977 sq. ft.745 Rogers Way, Bozeman, MT 59718
MLS# 405333Listed by: COLDWELL BANKER DISTINCTIVE PR - New
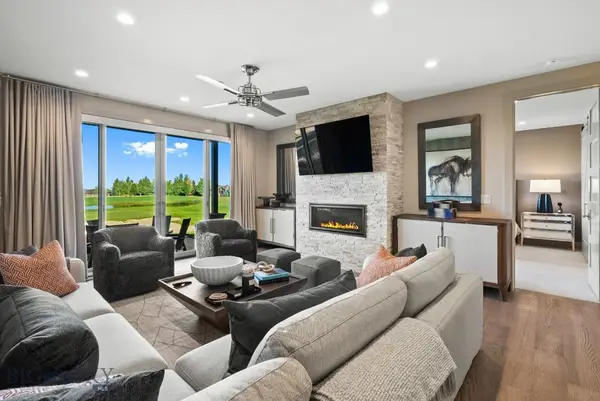 $1,179,000Active2 beds 3 baths1,673 sq. ft.
$1,179,000Active2 beds 3 baths1,673 sq. ft.25 Duckhorn #C, Bozeman, MT 59718
MLS# 406023Listed by: BLACK BULL REALTY LLC - New
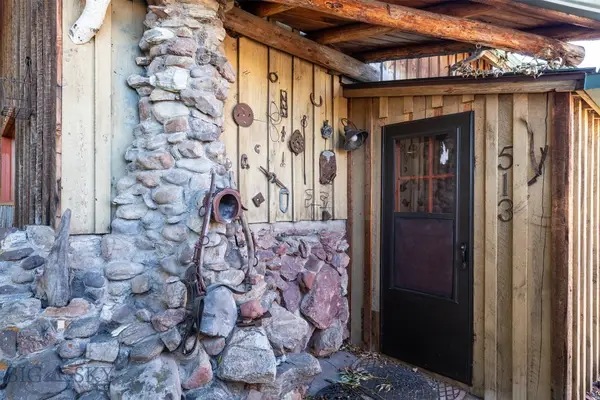 $749,000Active2 beds 1 baths1,033 sq. ft.
$749,000Active2 beds 1 baths1,033 sq. ft.513 N Plum Street, Bozeman, MT 59715
MLS# 405920Listed by: BOZEMAN BROKERS - Open Sun, 1 to 3pmNew
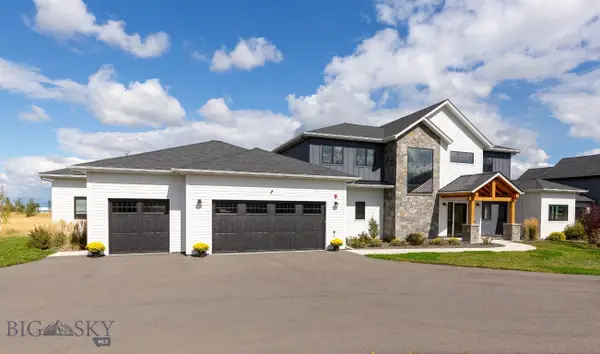 $2,750,000Active5 beds 5 baths4,487 sq. ft.
$2,750,000Active5 beds 5 baths4,487 sq. ft.151 Clancy Way, Bozeman, MT 59718
MLS# 405896Listed by: NEXTHOME DESTINATION - New
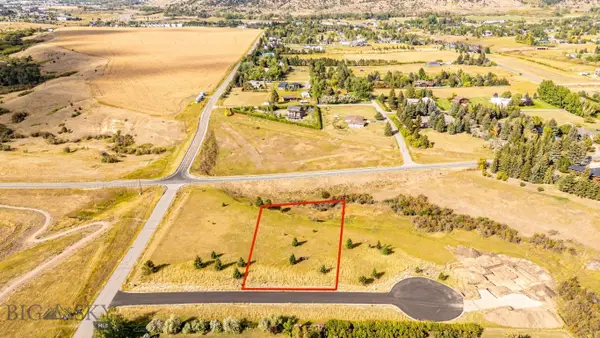 $449,900Active1.21 Acres
$449,900Active1.21 Acres125 Blossom Way, Bozeman, MT 59715
MLS# 405917Listed by: ENGEL & VOLKERS - BOZEMAN - New
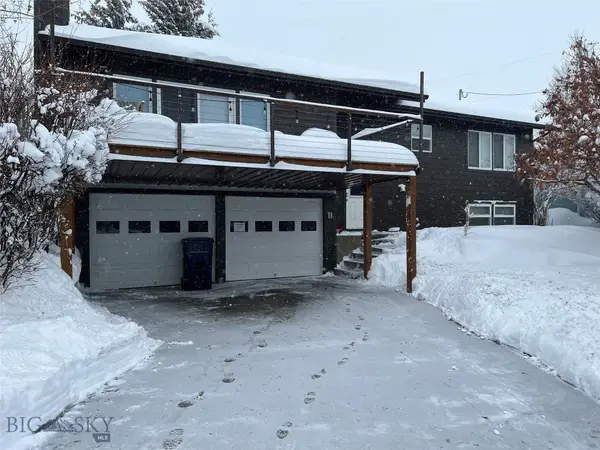 $875,000Active3 beds 3 baths2,040 sq. ft.
$875,000Active3 beds 3 baths2,040 sq. ft.1103 S Pinecrest, Bozeman, MT 59715
MLS# 406024Listed by: EXP REALTY, LLC
