258 Stafford Avenue, Bozeman, MT 59718
Local realty services provided by:ERA Landmark Real Estate
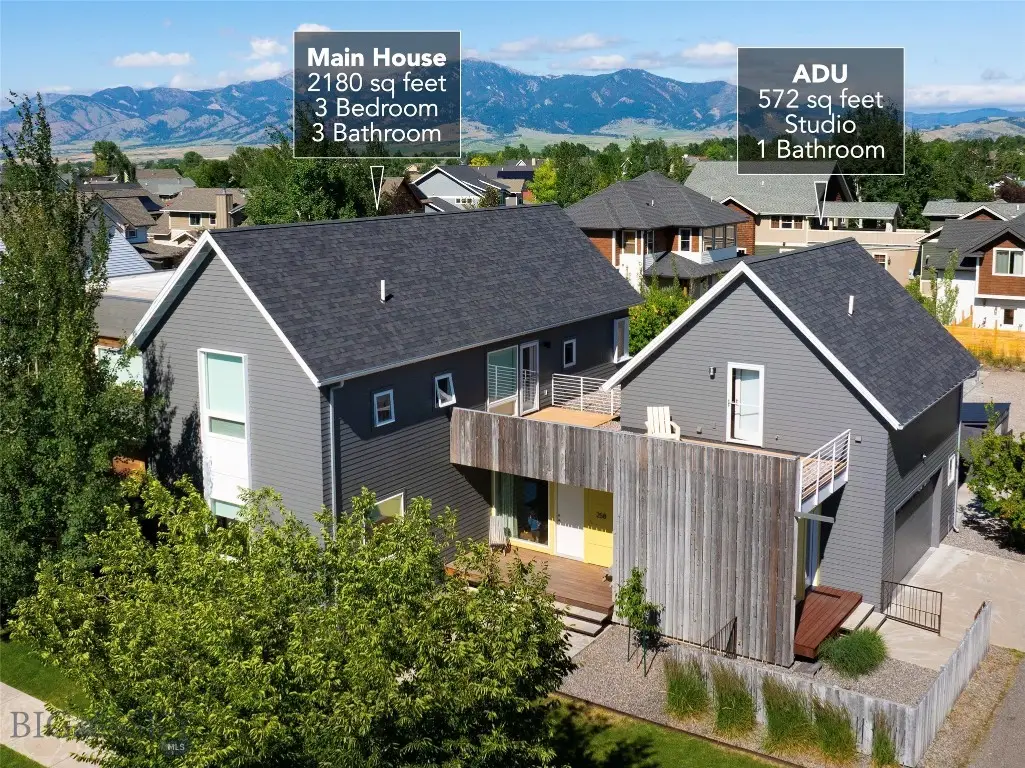
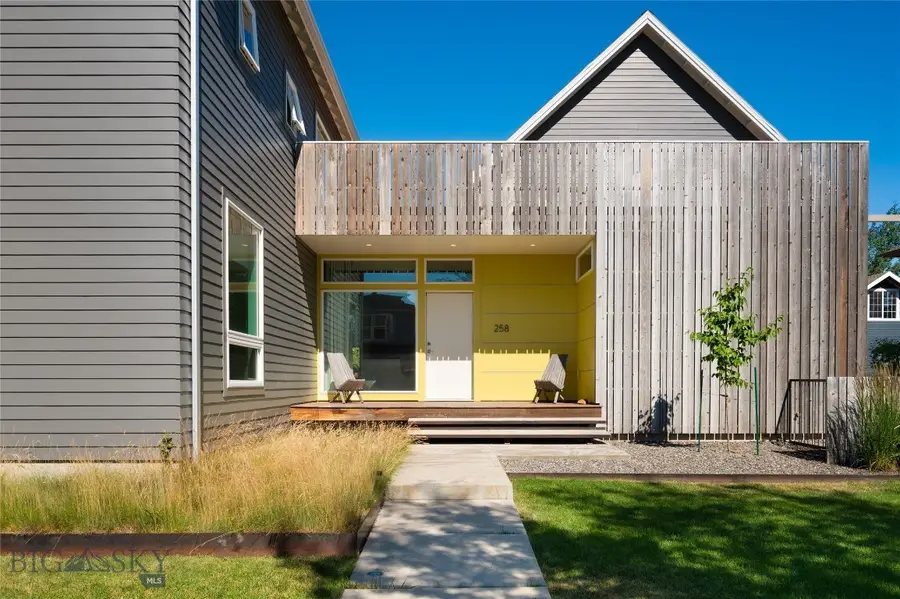
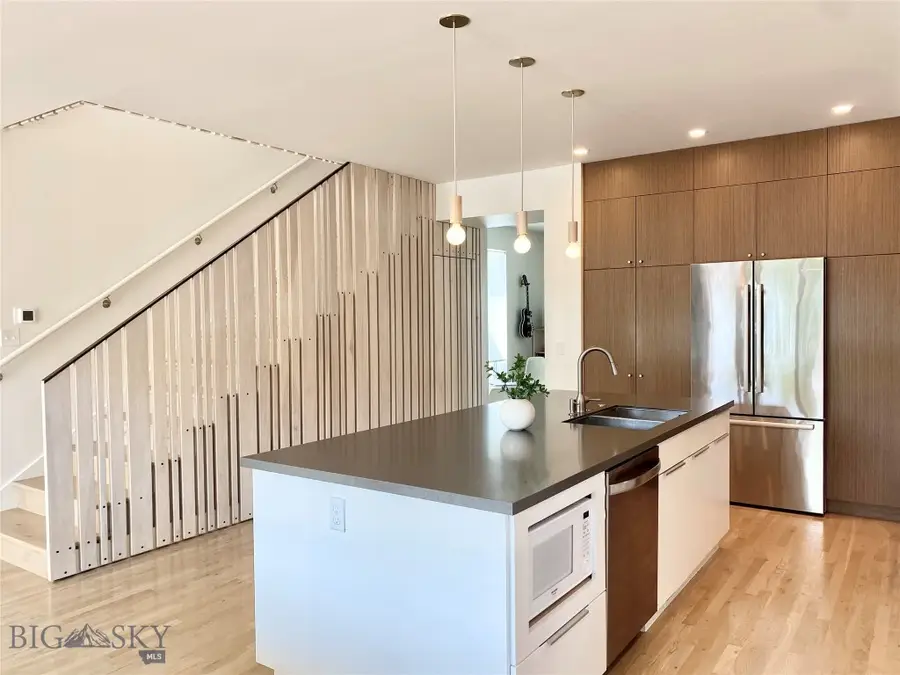
258 Stafford Avenue,Bozeman, MT 59718
$1,175,000
- 3 Beds
- 3 Baths
- 2,752 sq. ft.
- Single family
- Active
Listed by:patrick callaghan
Office:realty one group peak
MLS#:404264
Source:MT_BZM
Price summary
- Price:$1,175,000
- Price per sq. ft.:$426.96
- Monthly HOA dues:$53.33
About this home
Thoughtfully designed by two architects as their personal residence, this stunning modern Scandinavian-style home blends functional elegance with unique architectural detail.
Nestled in the heart of Valley West, you'll enjoy close proximity to schools, shopping, restaurants, and a grocery store at nearby Ferguson Farm—all while being just steps away from the neighborhood’s picturesque park, pond, creek, and playground.
Step inside to discover white oak floors, large windows that flood the interior with natural light, and a sunken living room that creates a warm, grounded gathering space. The kitchen features new stainless steel appliances (2024), soft-close drawers, a solid surface countertop, and a striking built-in bar with floating cabinetry—perfect for entertaining. New interior paint throughout gives the home a fresh, contemporary feel.
Upstairs, all bedrooms are finished with plush wool carpet, including the vaulted master suite, which offers a spacious, airy retreat. The second-story balcony connects the main home to a beautifully designed vaulted ADU, complete with its own private exterior entrance, engineered hardwood flooring, kitchenette and ¾ bath—ideal for guests, extended family, or rental income.
With central A/C in the main house and a mini-split system in the ADU, comfort is ensured year-round. The home's open, efficient floor plan flows seamlessly outdoors to a welcoming front porch, eastern-facing fenced backyard, and private back patio—ideal for morning light and afternoon shade.
Additional attributes include a heated 2-car garage plus an additional off-street parking space, detached storage shed, a roofline ideally oriented for solar installation, and an exterior that was professionally painted in 2024. The residence offers a rare combination of design-forward living and everyday convenience in one of Bozeman’s most vibrant neighborhoods.
Contact an agent
Home facts
- Year built:2013
- Listing Id #:404264
- Added:24 day(s) ago
- Updated:August 07, 2025 at 07:05 PM
Rooms and interior
- Bedrooms:3
- Total bathrooms:3
- Full bathrooms:2
- Half bathrooms:1
- Living area:2,752 sq. ft.
Heating and cooling
- Cooling:Central Air
- Heating:Forced Air
Structure and exterior
- Year built:2013
- Building area:2,752 sq. ft.
- Lot area:0.15 Acres
Utilities
- Water:Water Available
- Sewer:Sewer Available
Finances and disclosures
- Price:$1,175,000
- Price per sq. ft.:$426.96
- Tax amount:$6,201 (2024)
New listings near 258 Stafford Avenue
- New
 $595,000Active3 beds 3 baths1,947 sq. ft.
$595,000Active3 beds 3 baths1,947 sq. ft.2765 Georgia Marie Lane, Bozeman, MT 59718
MLS# 405038Listed by: WINDERMERE GREAT DIVIDE-BOZEMAN - New
 $1,448,000Active5 beds 5 baths4,353 sq. ft.
$1,448,000Active5 beds 5 baths4,353 sq. ft.518 Oxford Drive, Bozeman, MT 59715
MLS# 404916Listed by: BERKSHIRE HATHAWAY - BOZEMAN - New
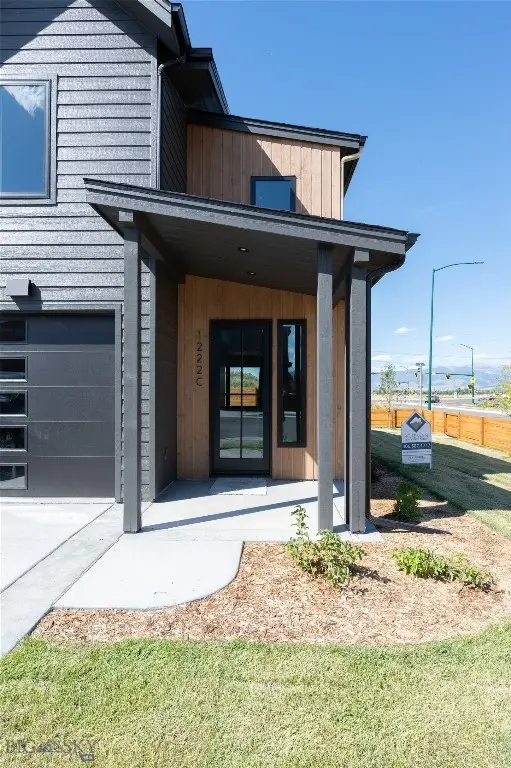 $630,000Active3 beds 3 baths1,988 sq. ft.
$630,000Active3 beds 3 baths1,988 sq. ft.1222 Flanders Creek Avenue #C, Bozeman, MT 59718
MLS# 405033Listed by: BOZEMAN REAL ESTATE GROUP - New
 Listed by ERA$1,499,000Active3 beds 3 baths4,218 sq. ft.
Listed by ERA$1,499,000Active3 beds 3 baths4,218 sq. ft.3310 Tumbleweed Drive, Bozeman, MT 59715
MLS# 404861Listed by: ERA LANDMARK REAL ESTATE - New
 $1,200,000Active4 beds 5 baths3,211 sq. ft.
$1,200,000Active4 beds 5 baths3,211 sq. ft.3382 Monida Street, Bozeman, MT 59718
MLS# 30055803Listed by: KELLER WILLIAMS MONTANA REALTY - New
 $845,000Active4 beds 3 baths2,570 sq. ft.
$845,000Active4 beds 3 baths2,570 sq. ft.55 Bryson Lane, Bozeman, MT 59718
MLS# 404938Listed by: BIG SKY SOTHEBY'S - BOZEMAN - Open Fri, 12 to 1:30pmNew
 $724,900Active4 beds 3 baths2,299 sq. ft.
$724,900Active4 beds 3 baths2,299 sq. ft.1823 Cottonwood Road, Bozeman, MT 59718
MLS# 405006Listed by: GREAT WESTERN REAL ESTATE MT - New
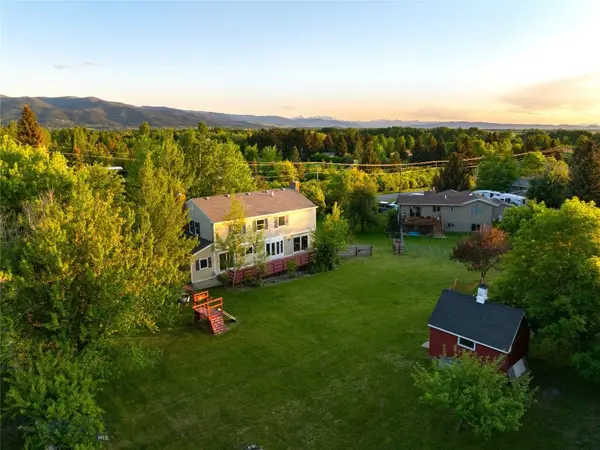 $1,150,000Active-- beds -- baths
$1,150,000Active-- beds -- baths8373 Goldenstein Lane, Bozeman, MT 59715
MLS# 405008Listed by: TAUNYA FAGAN RE @ ESTATE HOUSE - Open Sun, 11am to 1pmNew
 $1,400,000Active4 beds 2 baths
$1,400,000Active4 beds 2 baths120 N Pine Butte, Bozeman, MT 59718
MLS# 404996Listed by: BOZEMAN REAL ESTATE GROUP - Open Sun, 11am to 1pmNew
 $1,400,000Active7.57 Acres
$1,400,000Active7.57 Acres120 N Pine Butte, Bozeman, MT 59718
MLS# 405002Listed by: BOZEMAN REAL ESTATE GROUP

