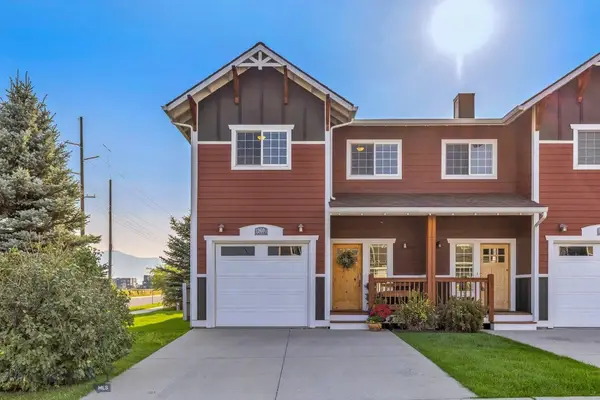279 Delano Drive, Bozeman, MT 59718
Local realty services provided by:ERA Landmark Real Estate
279 Delano Drive,Bozeman, MT 59718
$945,000
- 4 Beds
- 3 Baths
- 2,694 sq. ft.
- Single family
- Active
Upcoming open houses
- Sun, Sep 0701:00 pm - 03:00 pm
Listed by:cassie rosa
Office:berkshire hathaway - bozeman
MLS#:405473
Source:MT_BZM
Price summary
- Price:$945,000
- Price per sq. ft.:$350.78
- Monthly HOA dues:$50
About this home
Welcome to this 4-bedroom, 2.5-bath home in Bozeman’s new Sierra Vista subdivision—an extension of the sought-after Woodland Park community. The main level offers a private primary suite with a large bathroom and standalone tub, plus an open-concept living area anchored by a cozy gas fireplace. The kitchen features modern finishes with sleek matte black fixtures. Upstairs are three bedrooms and a versatile bonus area. A compact, combined laundry/mudroom connects to the oversized 3-car garage for everyday convenience. Outside, enjoy the covered patio and a landscaped yard with underground sprinklers (landscaping scheduled for completion 9/5). Located in one of Bozeman’s premier new neighborhoods, this home blends modern design, functionality, and comfort. Taxes are for land only and have not yet been assessed for the home. **Seller is offering a Buyer credit of $10,000.**
Contact an agent
Home facts
- Year built:2025
- Listing ID #:405473
- Added:5 day(s) ago
- Updated:September 07, 2025 at 09:44 PM
Rooms and interior
- Bedrooms:4
- Total bathrooms:3
- Full bathrooms:2
- Half bathrooms:1
- Living area:2,694 sq. ft.
Heating and cooling
- Cooling:Central Air
- Heating:Forced Air, Natural Gas
Structure and exterior
- Year built:2025
- Building area:2,694 sq. ft.
- Lot area:0.18 Acres
Utilities
- Water:Water Available
- Sewer:Sewer Available
Finances and disclosures
- Price:$945,000
- Price per sq. ft.:$350.78
- Tax amount:$108 (2024)
New listings near 279 Delano Drive
- New
 $2,550,000Active4 beds 4 baths4,218 sq. ft.
$2,550,000Active4 beds 4 baths4,218 sq. ft.215 Wedeln Drive, Bozeman, MT 59715
MLS# 405645Listed by: EXP REALTY, LLC - New
 $890,000Active3 beds 2 baths2,616 sq. ft.
$890,000Active3 beds 2 baths2,616 sq. ft.3 Gallatin Drive #C, Bozeman, MT 59718
MLS# 405640Listed by: REALTY ONE GROUP PEAK - New
 $1,877,642Active5 beds 4 baths3,341 sq. ft.
$1,877,642Active5 beds 4 baths3,341 sq. ft.4510 Morning Sun Drive, Bozeman, MT 59715
MLS# 405309Listed by: TRIPLE CREEK REALTY OF BOZEMAN - New
 $485,000Active3 beds 3 baths1,689 sq. ft.
$485,000Active3 beds 3 baths1,689 sq. ft.3210 Warbler Way #8, Bozeman, MT 59718
MLS# 405551Listed by: BOZEMAN BROKERS - New
 $329,000Active1 beds 2 baths648 sq. ft.
$329,000Active1 beds 2 baths648 sq. ft.476 Enterprise Boulevard #111, Bozeman, MT 59718
MLS# 405614Listed by: MONTANA LIFE REAL ESTATE - New
 Listed by ERA$799,900Active3 beds 2 baths1,820 sq. ft.
Listed by ERA$799,900Active3 beds 2 baths1,820 sq. ft.520 N Black Avenue, Bozeman, MT 59715
MLS# 405615Listed by: ERA LANDMARK REAL ESTATE - New
 $534,900Active3 beds 3 baths1,569 sq. ft.
$534,900Active3 beds 3 baths1,569 sq. ft.1260 Baxter Creek Way #A, Bozeman, MT 59718
MLS# 399632Listed by: COLDWELL BANKER DISTINCTIVE PR - New
 $475,000Active3 beds 3 baths1,560 sq. ft.
$475,000Active3 beds 3 baths1,560 sq. ft.2944 Warbler Way #A, Bozeman, MT 59718
MLS# 405152Listed by: BOZEMAN REAL ESTATE GROUP - New
 $530,000Active3 beds 3 baths1,650 sq. ft.
$530,000Active3 beds 3 baths1,650 sq. ft.677 Westgate #A, Bozeman, MT 59718
MLS# 405600Listed by: DONNIE OLSSON REAL ESTATE - New
 $699,900Active3 beds 1 baths1,910 sq. ft.
$699,900Active3 beds 1 baths1,910 sq. ft.209 N 3rd Avenue, Bozeman, MT 59715
MLS# 405555Listed by: SAVAGE REAL ESTATE GROUP
