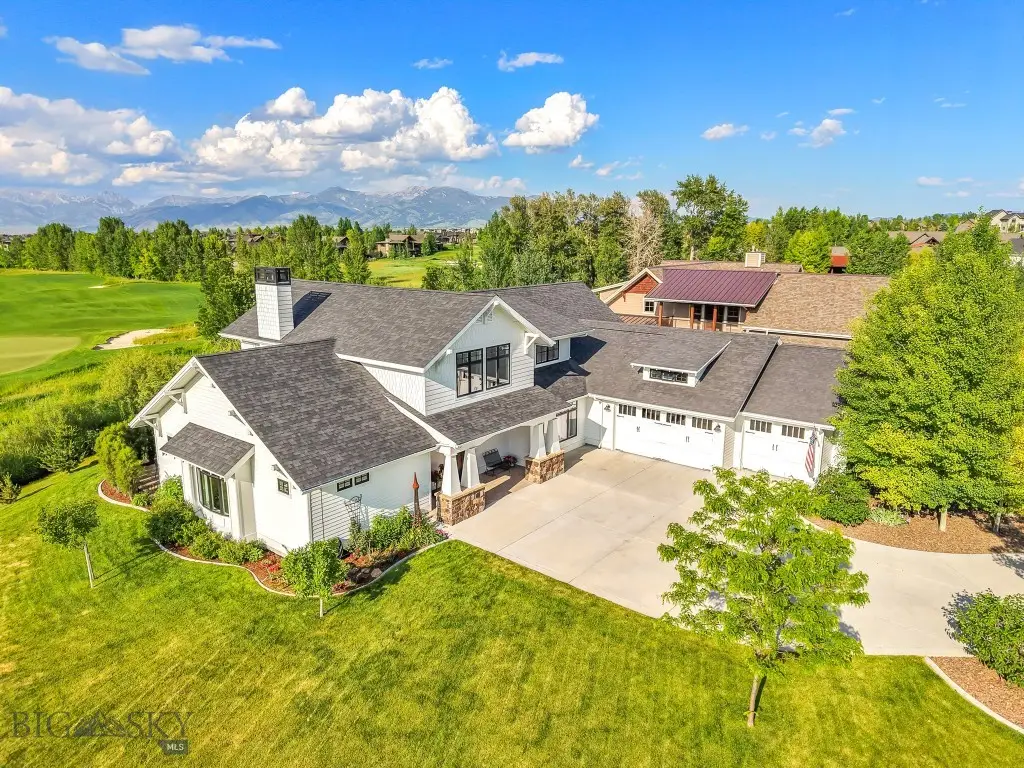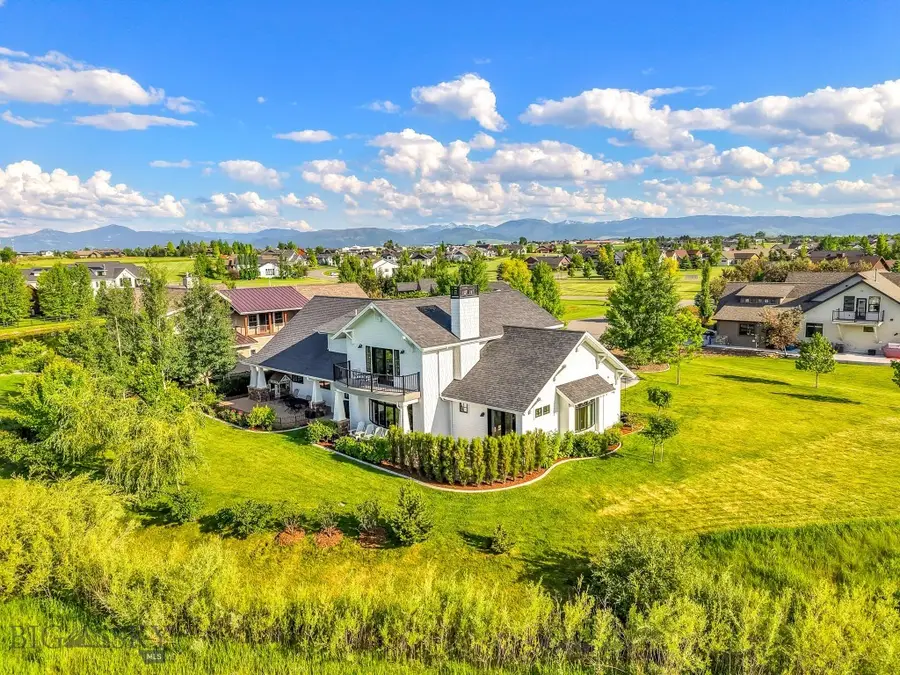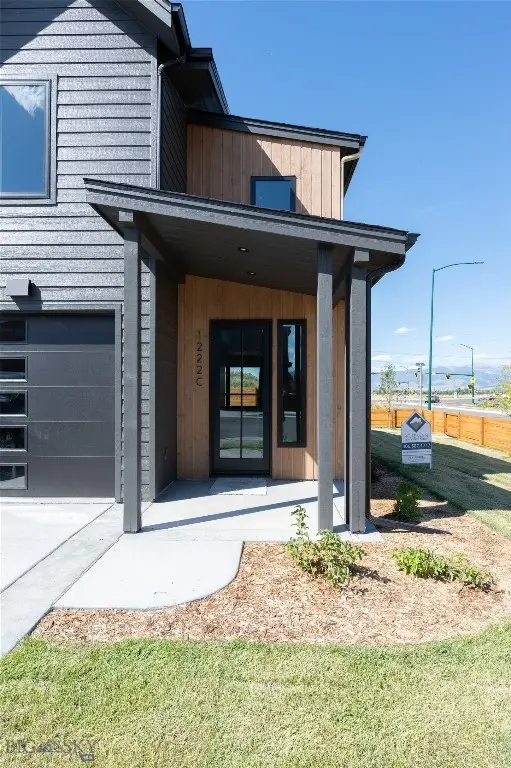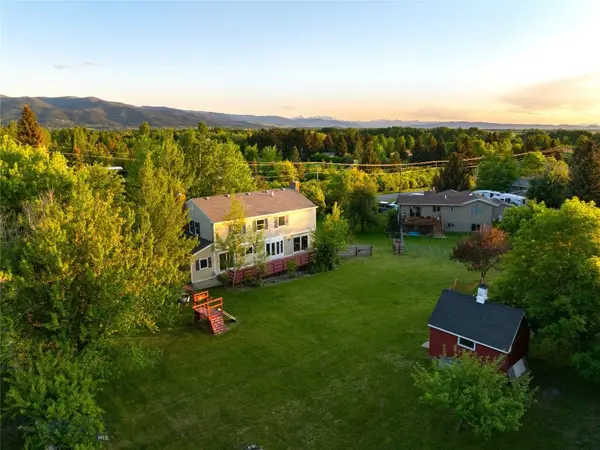33 Oasis Trail, Bozeman, MT 59718
Local realty services provided by:ERA Landmark Real Estate



Listed by:lona voigt
Office:keller williams montana realty
MLS#:403324
Source:MT_BZM
Price summary
- Price:$2,250,000
- Price per sq. ft.:$535.71
- Monthly HOA dues:$100
About this home
Welcome to your dream home, an iconic custom residence in the prestigious Middle Creek Parklands. Ideally positioned on the 7th hole of the renowned Black Bull Golf Course. Designed by the acclaimed ThinkOne Architects and masterfully built by Gary Tilleman, this home is a flawless blend of elegance, craftsmanship, and modern comfort.
Spanning approximately 4,200 square feet, this architectural gem offers two luxurious primary suites one on the main level and one upstairs alongside two additional spacious bedrooms and a total of three and a half exquisitely appointed bathrooms.
The home’s open-concept layout is as functional as it is beautiful, with exceptional attention to detail throughout. From the magazine-worthy interiors to the impeccable mechanical and structural execution, every element has been thoughtfully curated for both sophistication and livability.
Upstairs, two bonus rooms provide the perfect space for entertaining, relaxation, or hosting guests. Whether you're enjoying quiet mornings or lively evenings, this home seamlessly accommodates every lifestyle.
Step outside to a backyard that feels straight out of a movie set, framed by panoramic views of the Bridger Mountains and set against the manicured greens of Black Bull. This outdoor oasis is the ultimate backdrop for unforgettable moments.
This is not just a home, it’s a lifestyle.
Contact an agent
Home facts
- Year built:2015
- Listing Id #:403324
- Added:56 day(s) ago
- Updated:August 08, 2025 at 12:50 AM
Rooms and interior
- Bedrooms:4
- Total bathrooms:4
- Full bathrooms:3
- Half bathrooms:1
- Living area:4,200 sq. ft.
Heating and cooling
- Cooling:Ceiling Fans
- Heating:Baseboard, Radiant Floor
Structure and exterior
- Roof:Asphalt
- Year built:2015
- Building area:4,200 sq. ft.
- Lot area:0.52 Acres
Utilities
- Water:Water Available
- Sewer:Sewer Available
Finances and disclosures
- Price:$2,250,000
- Price per sq. ft.:$535.71
- Tax amount:$9,117 (2024)
New listings near 33 Oasis Trail
- New
 $595,000Active3 beds 3 baths1,947 sq. ft.
$595,000Active3 beds 3 baths1,947 sq. ft.2765 Georgia Marie Lane, Bozeman, MT 59718
MLS# 405038Listed by: WINDERMERE GREAT DIVIDE-BOZEMAN - New
 $1,448,000Active5 beds 5 baths4,353 sq. ft.
$1,448,000Active5 beds 5 baths4,353 sq. ft.518 Oxford Drive, Bozeman, MT 59715
MLS# 404916Listed by: BERKSHIRE HATHAWAY - BOZEMAN - New
 $630,000Active3 beds 3 baths1,988 sq. ft.
$630,000Active3 beds 3 baths1,988 sq. ft.1222 Flanders Creek Avenue #C, Bozeman, MT 59718
MLS# 405033Listed by: BOZEMAN REAL ESTATE GROUP - New
 Listed by ERA$1,499,000Active3 beds 3 baths4,218 sq. ft.
Listed by ERA$1,499,000Active3 beds 3 baths4,218 sq. ft.3310 Tumbleweed Drive, Bozeman, MT 59715
MLS# 404861Listed by: ERA LANDMARK REAL ESTATE - New
 $1,200,000Active4 beds 5 baths3,211 sq. ft.
$1,200,000Active4 beds 5 baths3,211 sq. ft.3382 Monida Street, Bozeman, MT 59718
MLS# 30055803Listed by: KELLER WILLIAMS MONTANA REALTY - New
 $845,000Active4 beds 3 baths2,570 sq. ft.
$845,000Active4 beds 3 baths2,570 sq. ft.55 Bryson Lane, Bozeman, MT 59718
MLS# 404938Listed by: BIG SKY SOTHEBY'S - BOZEMAN - Open Fri, 12 to 1:30pmNew
 $724,900Active4 beds 3 baths2,299 sq. ft.
$724,900Active4 beds 3 baths2,299 sq. ft.1823 Cottonwood Road, Bozeman, MT 59718
MLS# 405006Listed by: GREAT WESTERN REAL ESTATE MT - New
 $1,150,000Active-- beds -- baths
$1,150,000Active-- beds -- baths8373 Goldenstein Lane, Bozeman, MT 59715
MLS# 405008Listed by: TAUNYA FAGAN RE @ ESTATE HOUSE - Open Sun, 11am to 1pmNew
 $1,400,000Active4 beds 2 baths
$1,400,000Active4 beds 2 baths120 N Pine Butte, Bozeman, MT 59718
MLS# 404996Listed by: BOZEMAN REAL ESTATE GROUP - Open Sun, 11am to 1pmNew
 $1,400,000Active7.57 Acres
$1,400,000Active7.57 Acres120 N Pine Butte, Bozeman, MT 59718
MLS# 405002Listed by: BOZEMAN REAL ESTATE GROUP

