4134 Annie Street, Bozeman, MT 59718
Local realty services provided by:ERA Landmark Real Estate
Listed by:amanda shearman
Office:exp realty, llc.
MLS#:405251
Source:MT_BZM
Price summary
- Price:$999,999
- Price per sq. ft.:$359.84
- Monthly HOA dues:$48
About this home
This beautiful home in the Flanders Mill subdivision offers a smart layout with plenty of room to relax, work, and entertain. The main floor features three bedrooms, including a private owner’s suite with a soaking tub, tiled shower, dual sinks, and a spacious walk-in closet. The living room feels warm and inviting with a gas fireplace, vaulted ceilings, and hardwood floors. Also on the main level, the kitchen shines with stainless steel appliances, granite and quartz counters, subway tile backsplash, and solid wood cabinetry. A built-in office nook nearby adds convenience and storage. Upstairs, you’ll find a large bonus room with closet and bath—ideal for a guest suite, media room, or play space. From here, enjoy beautiful mountain views that make the space even more inviting. The home also offers a large laundry room, mudroom with storage, and an oversized garage with shop space, giving you room for all your gear and hobbies. Step out to the covered back patio, a great spot to enjoy quiet evenings or host gatherings. This home delivers comfort, function, and mountain views—all in one of Bozeman’s most desirable neighborhoods.
Contact an agent
Home facts
- Year built:2019
- Listing ID #:405251
- Added:34 day(s) ago
- Updated:August 30, 2025 at 05:44 PM
Rooms and interior
- Bedrooms:4
- Total bathrooms:4
- Full bathrooms:2
- Half bathrooms:1
- Living area:2,779 sq. ft.
Heating and cooling
- Cooling:Ceiling Fans
- Heating:Forced Air, Natural Gas
Structure and exterior
- Roof:Asphalt
- Year built:2019
- Building area:2,779 sq. ft.
- Lot area:0.21 Acres
Utilities
- Water:Water Available
- Sewer:Sewer Available
Finances and disclosures
- Price:$999,999
- Price per sq. ft.:$359.84
- Tax amount:$6,761 (2024)
New listings near 4134 Annie Street
- New
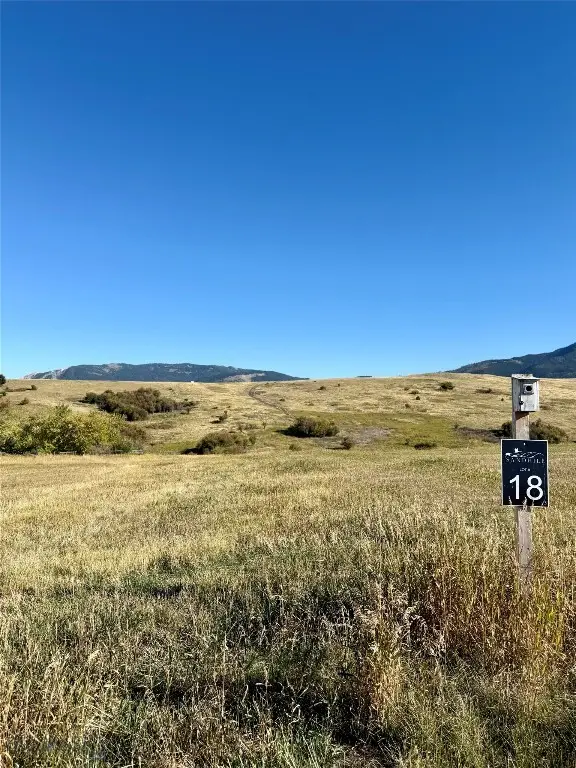 $1,027,000Active2.6 Acres
$1,027,000Active2.6 AcresTBD - Lot 18 Boreal Way, Bozeman, MT 59715
MLS# 406049Listed by: AMERICA WEST REAL ESTATE & DEV - New
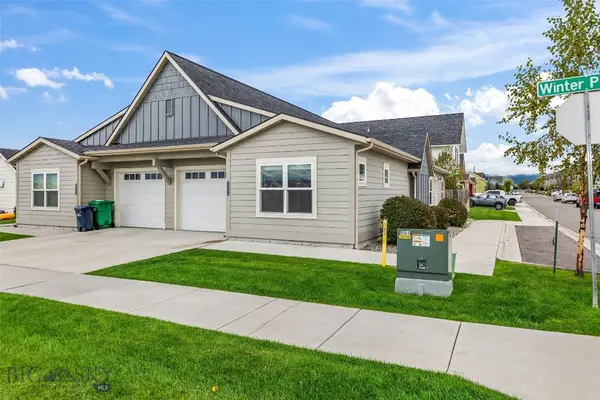 $465,000Active2 beds 2 baths1,196 sq. ft.
$465,000Active2 beds 2 baths1,196 sq. ft.3260 Winter Park St #A, Bozeman, MT 59718
MLS# 405784Listed by: BOZEMAN REAL ESTATE GROUP - New
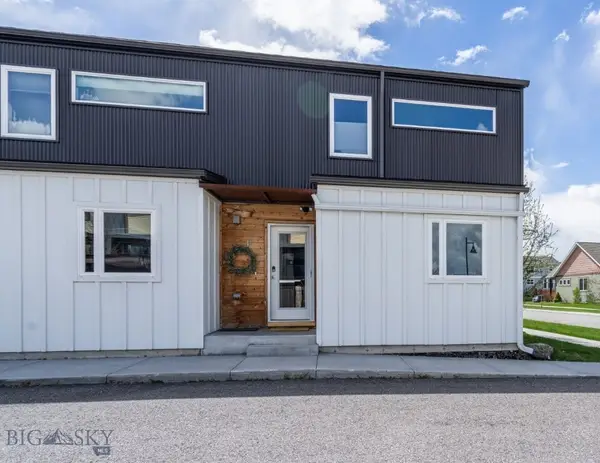 $419,000Active3 beds 2 baths1,220 sq. ft.
$419,000Active3 beds 2 baths1,220 sq. ft.2448 Gallatin Green Boulevard #F, Bozeman, MT 59718
MLS# 406046Listed by: HART REAL ESTATE - New
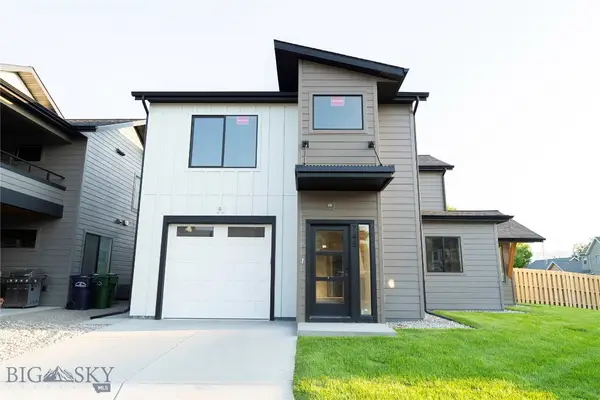 $685,000Active4 beds 3 baths1,977 sq. ft.
$685,000Active4 beds 3 baths1,977 sq. ft.745 Rogers Way, Bozeman, MT 59718
MLS# 405333Listed by: COLDWELL BANKER DISTINCTIVE PR - New
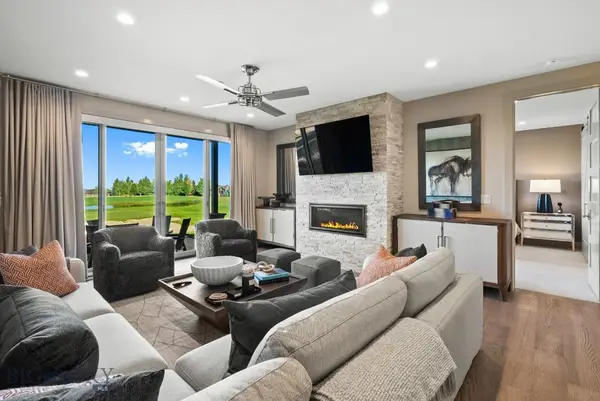 $1,179,000Active2 beds 3 baths1,673 sq. ft.
$1,179,000Active2 beds 3 baths1,673 sq. ft.25 Duckhorn #C, Bozeman, MT 59718
MLS# 406023Listed by: BLACK BULL REALTY LLC - New
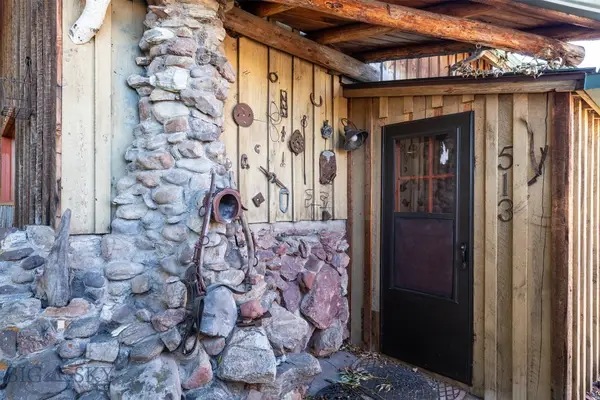 $749,000Active2 beds 1 baths1,033 sq. ft.
$749,000Active2 beds 1 baths1,033 sq. ft.513 N Plum Street, Bozeman, MT 59715
MLS# 405920Listed by: BOZEMAN BROKERS - Open Sun, 1 to 3pmNew
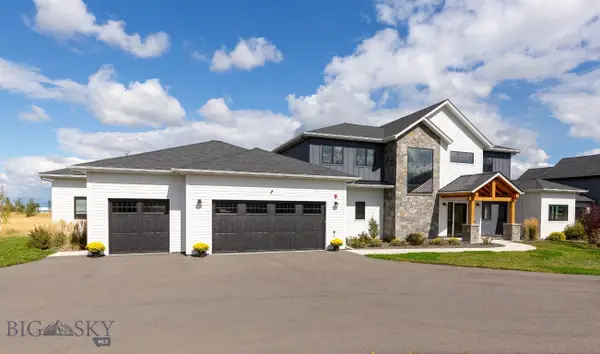 $2,750,000Active5 beds 5 baths4,487 sq. ft.
$2,750,000Active5 beds 5 baths4,487 sq. ft.151 Clancy Way, Bozeman, MT 59718
MLS# 405896Listed by: NEXTHOME DESTINATION - New
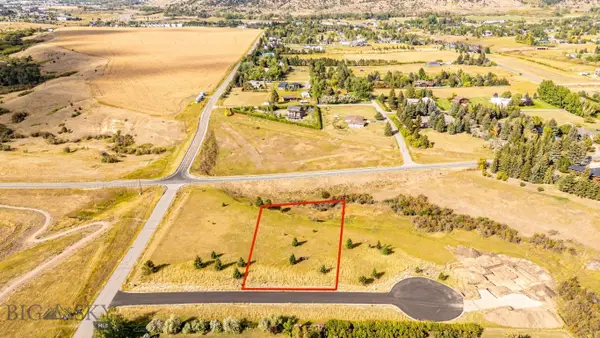 $449,900Active1.21 Acres
$449,900Active1.21 Acres125 Blossom Way, Bozeman, MT 59715
MLS# 405917Listed by: ENGEL & VOLKERS - BOZEMAN - New
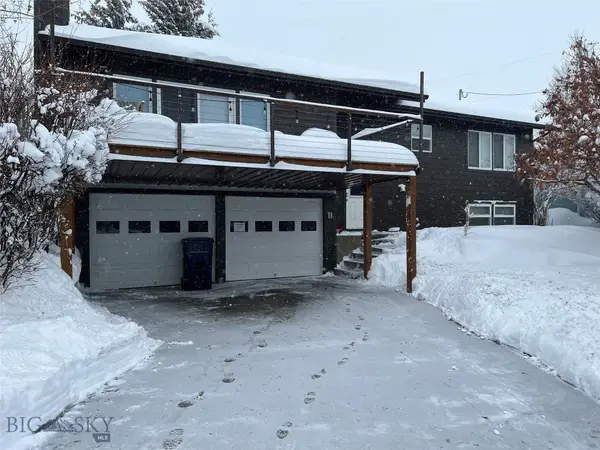 $875,000Active3 beds 3 baths2,040 sq. ft.
$875,000Active3 beds 3 baths2,040 sq. ft.1103 S Pinecrest, Bozeman, MT 59715
MLS# 406024Listed by: EXP REALTY, LLC - New
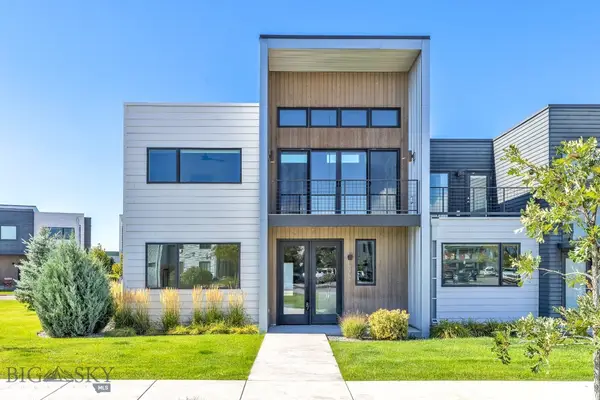 $714,900Active3 beds 3 baths1,654 sq. ft.
$714,900Active3 beds 3 baths1,654 sq. ft.3866 Blondie Street, Bozeman, MT 59718
MLS# 405815Listed by: BERKSHIRE HATHAWAY - BOZEMAN
