560 Enterprise Boulevard #48, Bozeman, MT 59718
Local realty services provided by:ERA Landmark Real Estate
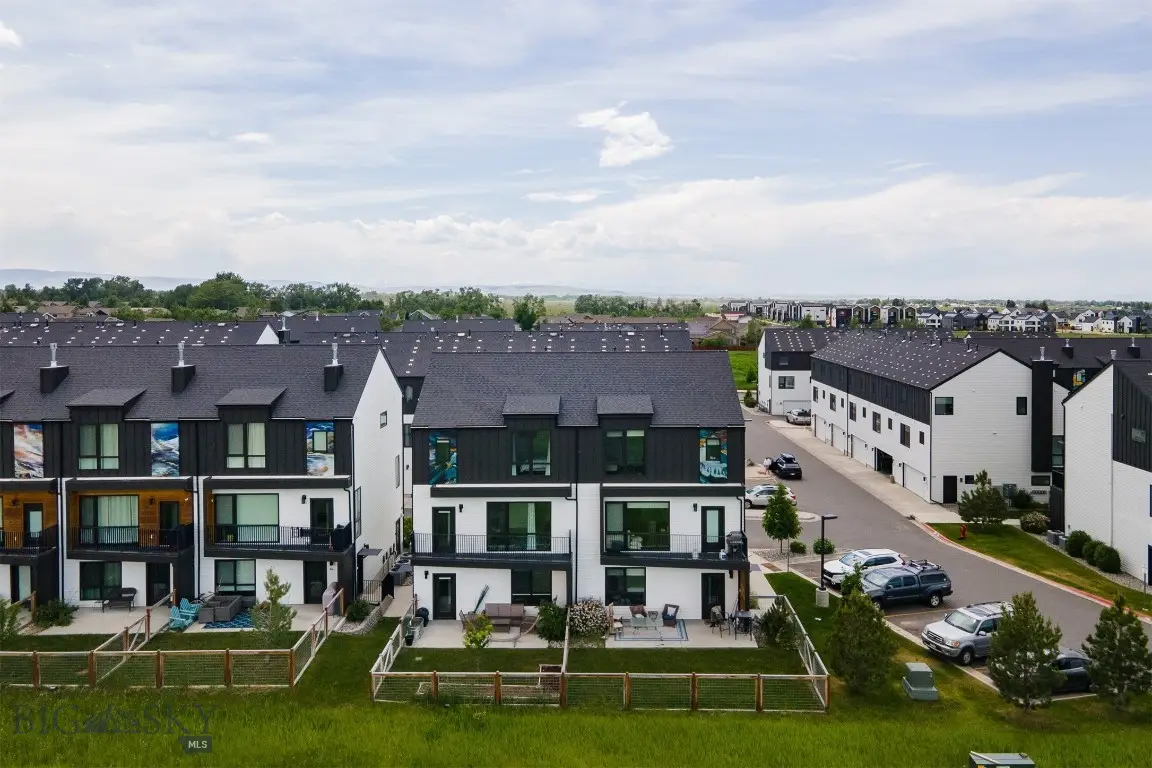
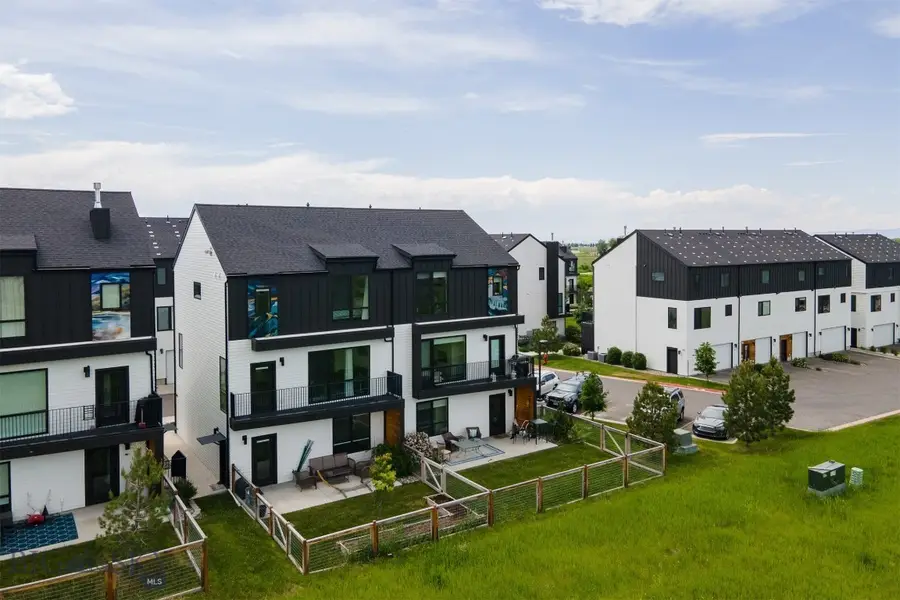
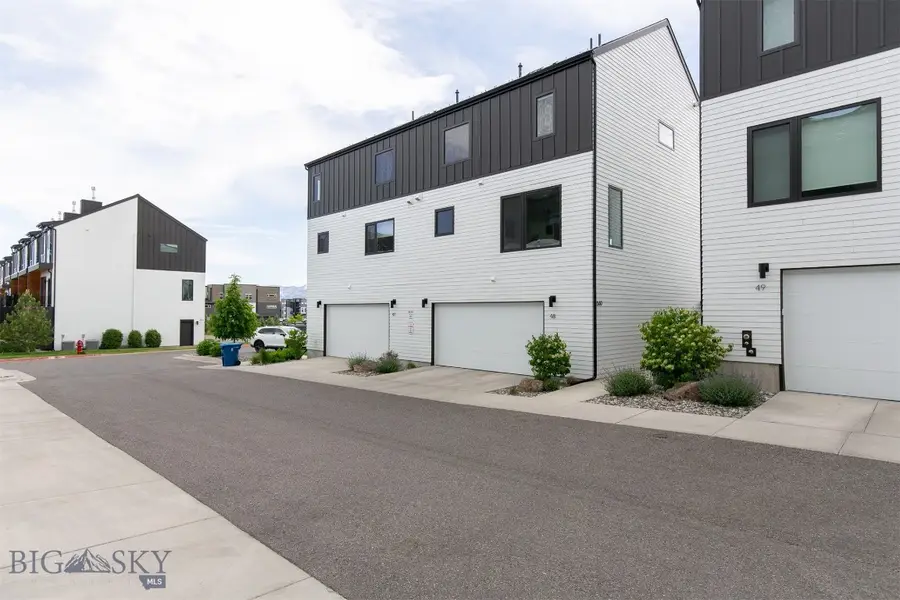
560 Enterprise Boulevard #48,Bozeman, MT 59718
$645,000
- 3 Beds
- 3 Baths
- 1,936 sq. ft.
- Condominium
- Active
Listed by:jennifer may
Office:windermere great divide-bozeman
MLS#:403066
Source:MT_BZM
Price summary
- Price:$645,000
- Price per sq. ft.:$333.16
- Monthly HOA dues:$313
About this home
Take advantage of the opportunity to own one of the 2-unit groupings of townhouse-style condominiums with a fenced back yard at 560 Enterprise #48! This spacious 3-bedroom, 3-bath home spans three levels and includes a 2-car attached garage for added convenience. The second floor features an open layout with the kitchen, dining room, laundry, and living room—perfect for both everyday living and entertaining. Upstairs, the primary suite offers a walk-in closet, double sinks, and a beautifully tiled shower. The third floor also includes an additional bedroom, a full bathroom, and a versatile flex space—ideal for a home office, workout area, or guest space. Enjoy your morning coffee on the balcony while taking in broad mountain views from the Bridgers in the north to the Gallatin Forest to the south, and appreciate being just minutes from local amenities, bike or walk to MSU. With its thoughtfully designed layout, abundant natural light, and distinctive European-style windows, this condo is built for comfort, coziness, and functionality.
Contact an agent
Home facts
- Year built:2019
- Listing Id #:403066
- Added:62 day(s) ago
- Updated:August 07, 2025 at 06:43 PM
Rooms and interior
- Bedrooms:3
- Total bathrooms:3
- Full bathrooms:1
- Living area:1,936 sq. ft.
Heating and cooling
- Cooling:Central Air
- Heating:Baseboard, Electric, Forced Air, Natural Gas
Structure and exterior
- Roof:Asphalt, Shingle
- Year built:2019
- Building area:1,936 sq. ft.
Utilities
- Water:Water Available
- Sewer:Sewer Available
Finances and disclosures
- Price:$645,000
- Price per sq. ft.:$333.16
- Tax amount:$4,337 (2024)
New listings near 560 Enterprise Boulevard #48
- New
 $420,000Active2 beds 2 baths960 sq. ft.
$420,000Active2 beds 2 baths960 sq. ft.610 Dell Place #10, Bozeman, MT 59715
MLS# 405041Listed by: BERKSHIRE HATHAWAY - BOZEMAN - New
 $595,000Active3 beds 3 baths1,947 sq. ft.
$595,000Active3 beds 3 baths1,947 sq. ft.2765 Georgia Marie Lane, Bozeman, MT 59718
MLS# 405038Listed by: WINDERMERE GREAT DIVIDE-BOZEMAN - New
 $1,448,000Active5 beds 5 baths4,353 sq. ft.
$1,448,000Active5 beds 5 baths4,353 sq. ft.518 Oxford Drive, Bozeman, MT 59715
MLS# 404916Listed by: BERKSHIRE HATHAWAY - BOZEMAN - New
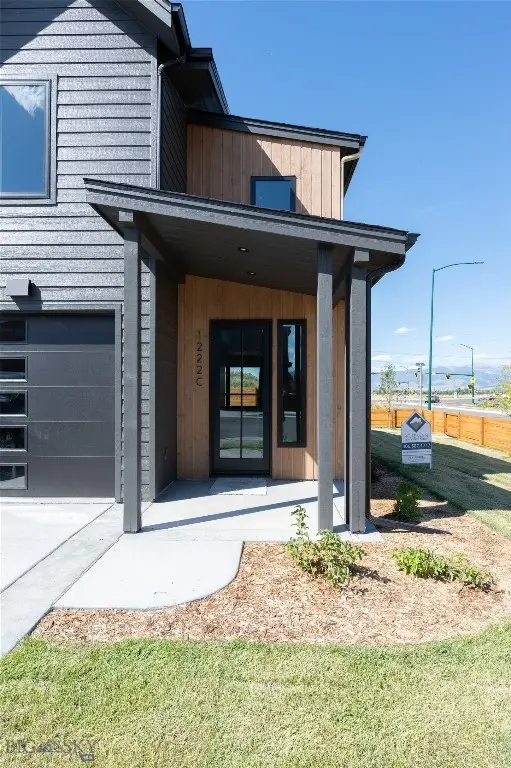 $630,000Active3 beds 3 baths1,988 sq. ft.
$630,000Active3 beds 3 baths1,988 sq. ft.1222 Flanders Creek Avenue #C, Bozeman, MT 59718
MLS# 405033Listed by: BOZEMAN REAL ESTATE GROUP - New
 Listed by ERA$1,499,000Active3 beds 3 baths4,218 sq. ft.
Listed by ERA$1,499,000Active3 beds 3 baths4,218 sq. ft.3310 Tumbleweed Drive, Bozeman, MT 59715
MLS# 404861Listed by: ERA LANDMARK REAL ESTATE - New
 $1,200,000Active4 beds 5 baths3,211 sq. ft.
$1,200,000Active4 beds 5 baths3,211 sq. ft.3382 Monida Street, Bozeman, MT 59718
MLS# 30055803Listed by: KELLER WILLIAMS MONTANA REALTY - New
 $845,000Active4 beds 3 baths2,570 sq. ft.
$845,000Active4 beds 3 baths2,570 sq. ft.55 Bryson Lane, Bozeman, MT 59718
MLS# 404938Listed by: BIG SKY SOTHEBY'S - BOZEMAN - Open Fri, 12 to 1:30pmNew
 $724,900Active4 beds 3 baths2,299 sq. ft.
$724,900Active4 beds 3 baths2,299 sq. ft.1823 Cottonwood Road, Bozeman, MT 59718
MLS# 405006Listed by: GREAT WESTERN REAL ESTATE MT - New
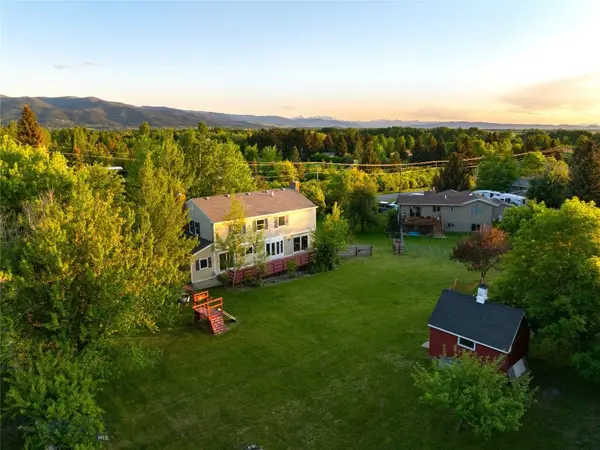 $1,150,000Active-- beds -- baths
$1,150,000Active-- beds -- baths8373 Goldenstein Lane, Bozeman, MT 59715
MLS# 405008Listed by: TAUNYA FAGAN RE @ ESTATE HOUSE - Open Sun, 11am to 1pmNew
 $1,400,000Active4 beds 2 baths
$1,400,000Active4 beds 2 baths120 N Pine Butte, Bozeman, MT 59718
MLS# 404996Listed by: BOZEMAN REAL ESTATE GROUP

