65 Triple Tree Lane, Bozeman, MT 59715
Local realty services provided by:ERA Landmark Real Estate
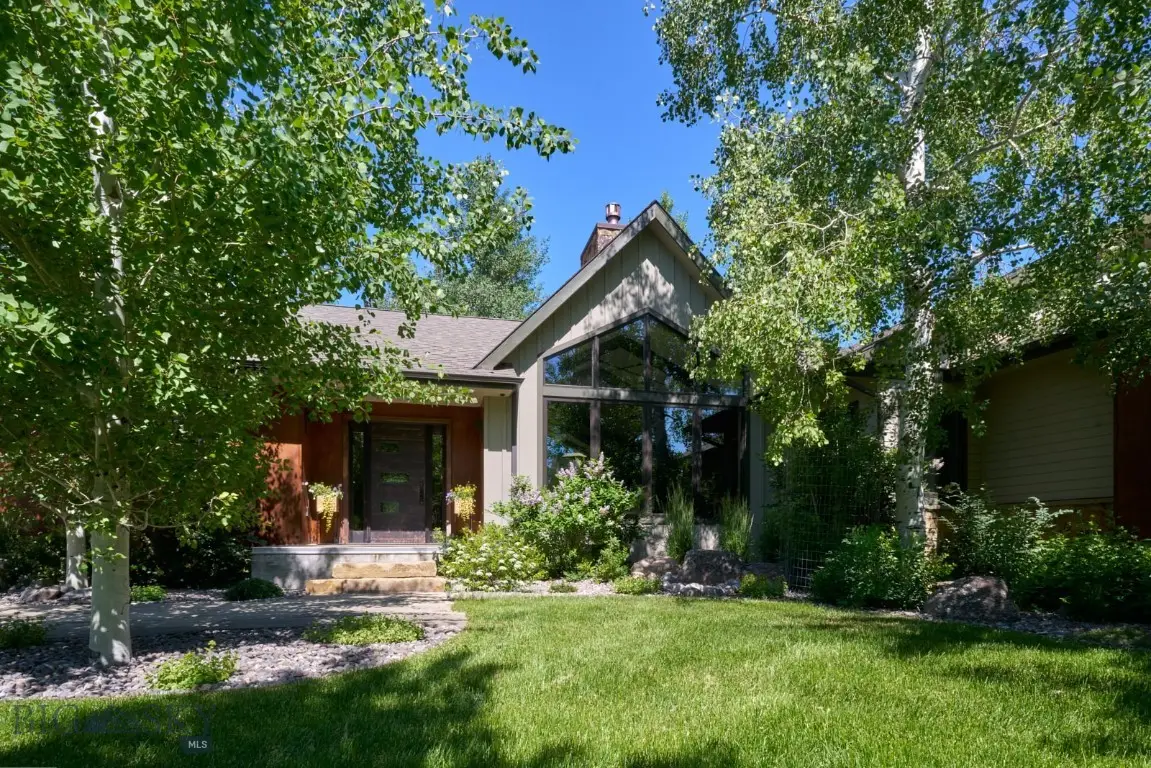
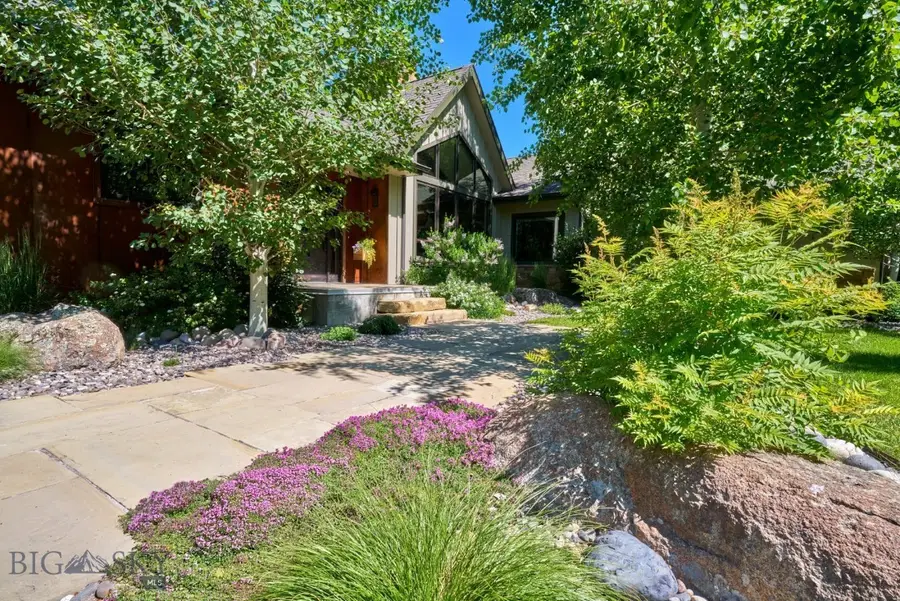
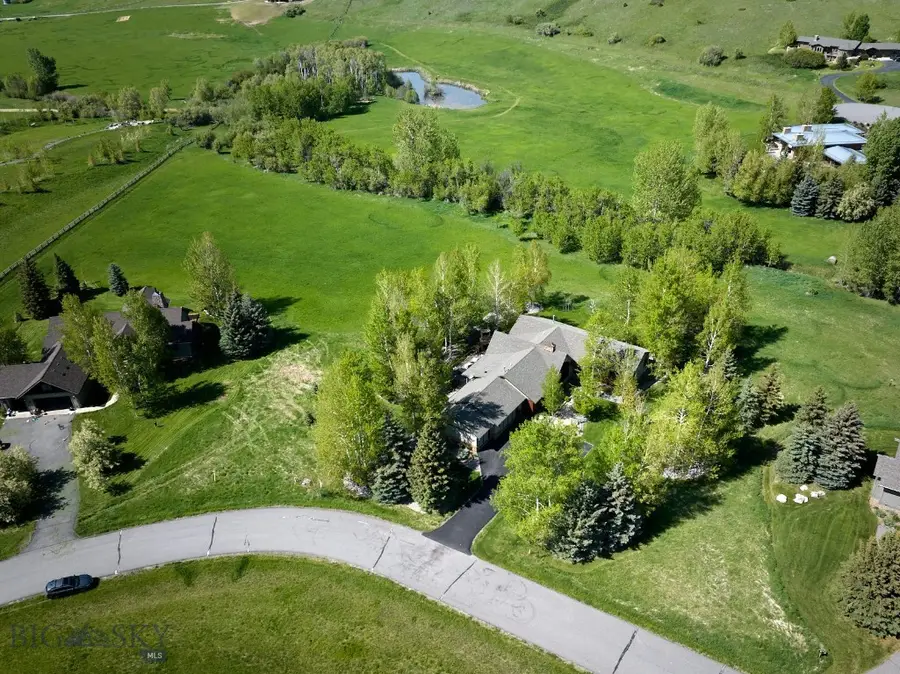
65 Triple Tree Lane,Bozeman, MT 59715
$2,295,000
- 5 Beds
- 4 Baths
- 3,450 sq. ft.
- Single family
- Active
Listed by:charlotte durham
Office:big sky sotheby's - bozeman
MLS#:402289
Source:MT_BZM
Price summary
- Price:$2,295,000
- Price per sq. ft.:$665.22
- Monthly HOA dues:$110
About this home
Tucked into a private, tree-lined lot in Bozeman's coveted Triple Tree Ranch and directly backing tranquil Limestone Creek, this stunning industrial-rustic home blends custom design, reclaimed materials, and modern functionality. A standout in the 2019 SWMBIA Parade of Homes, this single-level, ranch style home features a full-scale renovation and thoughtful 200+ square foot expansion. The open-concept main level includes a chef's kitchen with concrete countertops, hickory cabinetry, 48” Dacor range, GE Café appliances, and a walk-in pantry with a live-edge barn door. The adjoining wet bar features a dual-tap kegerator, beverage fridge, and epoxy bar top made from vintage truck bed planks—matched by open shelving and reclaimed wood tile backsplash throughout the living spaces. A gas fireplace with walnut mantle, custom built-ins, and expansive windows complete the cozy yet refined main living area. Offering 5 bedrooms and 4 bathrooms, the home includes a luxurious primary suite with vaulted ceilings, en-suite bathroom with copper soaking tub, heated floors, and a double-sided fireplace shared with the adjacent office. The junior suite boasts a private bathroom and walk-in closet, while two additional bedrooms share a functional Jack-and-Jill bathroom. A fifth bedroom/flex space makes an ideal home gym, secondary office, or playroom. Additional features include a dedicated office with deck access, heated 3-car garage with EV charger and custom cabinets, Brazilian hardwood deck with built-in grill/smoker, mudroom with built-ins, and whole-home A/V and smart lighting. The exterior stone wood burning fireplace provides an exceptional outdoor living retreat, while the professionally landscaped yard with extensive mature trees and adjacent HOA open space offers rare protected privacy. This one-of-a-kind Bozeman home delivers refined Montana living just minutes from the Bozeman Deaconess Hospital, bustling Downtown Bozeman, Montana State University, and all of the outdoor recreation Bozeman is known for.
Contact an agent
Home facts
- Year built:1998
- Listing Id #:402289
- Added:72 day(s) ago
- Updated:August 07, 2025 at 05:44 PM
Rooms and interior
- Bedrooms:5
- Total bathrooms:4
- Full bathrooms:2
- Half bathrooms:1
- Living area:3,450 sq. ft.
Heating and cooling
- Cooling:Central Air
- Heating:Floor Furnace, Natural Gas
Structure and exterior
- Roof:Asphalt, Shingle
- Year built:1998
- Building area:3,450 sq. ft.
- Lot area:1 Acres
Utilities
- Water:Water Available, Well
- Sewer:Septic Available
Finances and disclosures
- Price:$2,295,000
- Price per sq. ft.:$665.22
- Tax amount:$9,617 (2024)
New listings near 65 Triple Tree Lane
- New
 $420,000Active2 beds 2 baths960 sq. ft.
$420,000Active2 beds 2 baths960 sq. ft.610 Dell Place #10, Bozeman, MT 59715
MLS# 405041Listed by: BERKSHIRE HATHAWAY - BOZEMAN - New
 $595,000Active3 beds 3 baths1,947 sq. ft.
$595,000Active3 beds 3 baths1,947 sq. ft.2765 Georgia Marie Lane, Bozeman, MT 59718
MLS# 405038Listed by: WINDERMERE GREAT DIVIDE-BOZEMAN - New
 $1,448,000Active5 beds 5 baths4,353 sq. ft.
$1,448,000Active5 beds 5 baths4,353 sq. ft.518 Oxford Drive, Bozeman, MT 59715
MLS# 404916Listed by: BERKSHIRE HATHAWAY - BOZEMAN - New
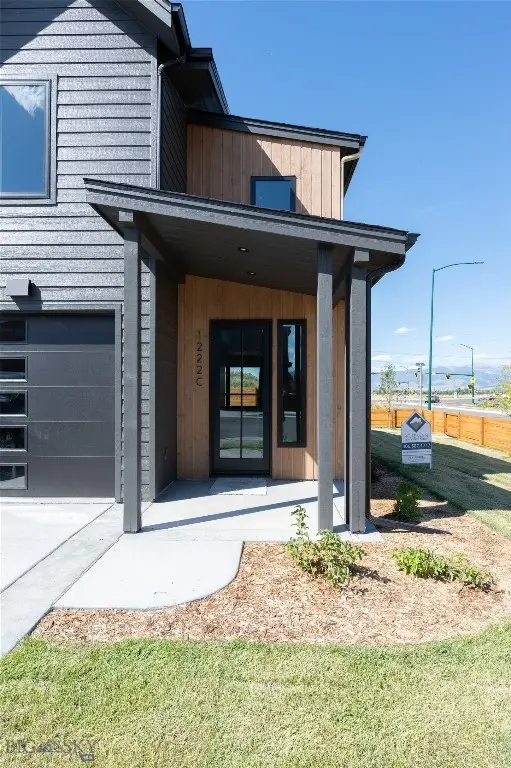 $630,000Active3 beds 3 baths1,988 sq. ft.
$630,000Active3 beds 3 baths1,988 sq. ft.1222 Flanders Creek Avenue #C, Bozeman, MT 59718
MLS# 405033Listed by: BOZEMAN REAL ESTATE GROUP - New
 Listed by ERA$1,499,000Active3 beds 3 baths4,218 sq. ft.
Listed by ERA$1,499,000Active3 beds 3 baths4,218 sq. ft.3310 Tumbleweed Drive, Bozeman, MT 59715
MLS# 404861Listed by: ERA LANDMARK REAL ESTATE - New
 $1,200,000Active4 beds 5 baths3,211 sq. ft.
$1,200,000Active4 beds 5 baths3,211 sq. ft.3382 Monida Street, Bozeman, MT 59718
MLS# 30055803Listed by: KELLER WILLIAMS MONTANA REALTY - New
 $845,000Active4 beds 3 baths2,570 sq. ft.
$845,000Active4 beds 3 baths2,570 sq. ft.55 Bryson Lane, Bozeman, MT 59718
MLS# 404938Listed by: BIG SKY SOTHEBY'S - BOZEMAN - Open Fri, 12 to 1:30pmNew
 $724,900Active4 beds 3 baths2,299 sq. ft.
$724,900Active4 beds 3 baths2,299 sq. ft.1823 Cottonwood Road, Bozeman, MT 59718
MLS# 405006Listed by: GREAT WESTERN REAL ESTATE MT - New
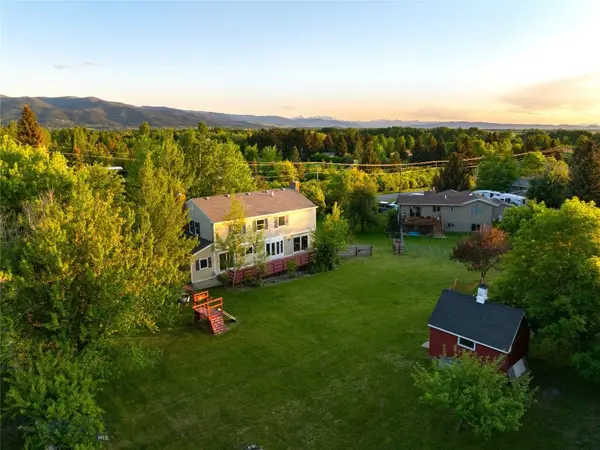 $1,150,000Active-- beds -- baths
$1,150,000Active-- beds -- baths8373 Goldenstein Lane, Bozeman, MT 59715
MLS# 405008Listed by: TAUNYA FAGAN RE @ ESTATE HOUSE - Open Sun, 11am to 1pmNew
 $1,400,000Active4 beds 2 baths
$1,400,000Active4 beds 2 baths120 N Pine Butte, Bozeman, MT 59718
MLS# 404996Listed by: BOZEMAN REAL ESTATE GROUP

