8A Gallatin Drive, Bozeman, MT 59718
Local realty services provided by:ERA Landmark Real Estate
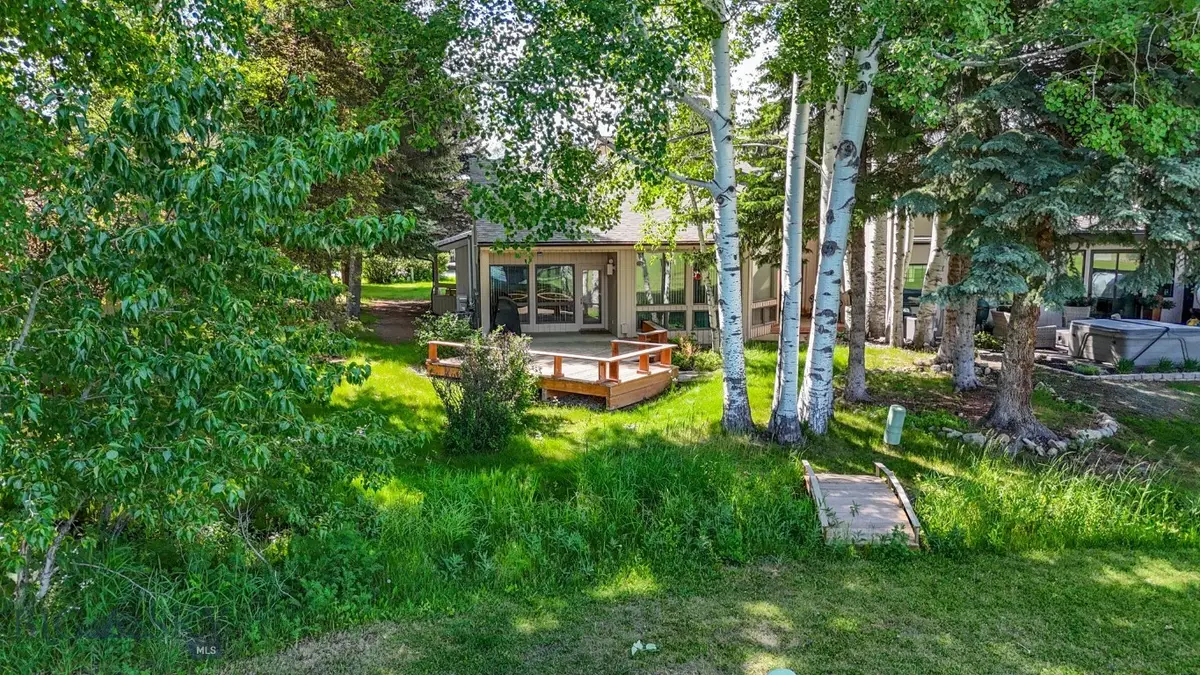
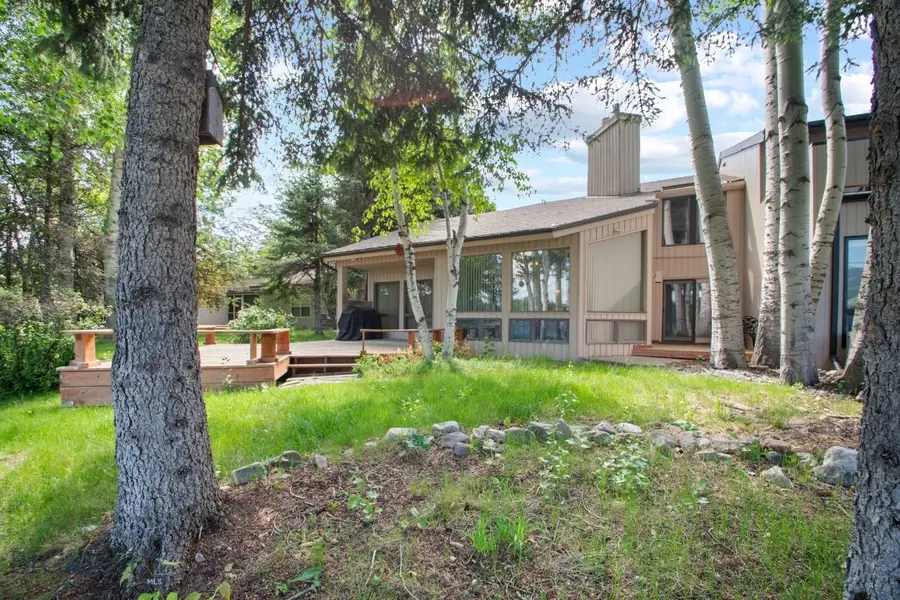
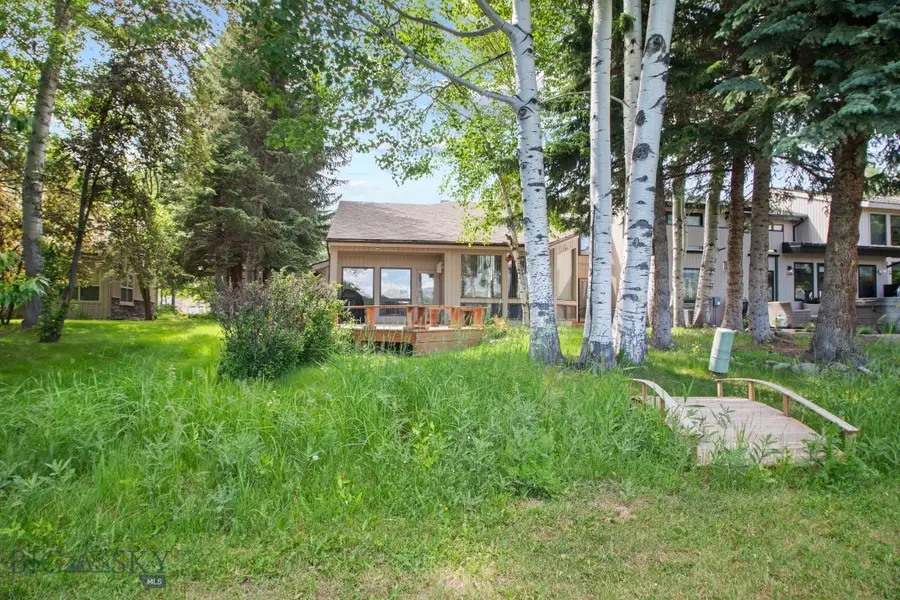
8A Gallatin Drive,Bozeman, MT 59718
$730,000
- 3 Beds
- 3 Baths
- 2,460 sq. ft.
- Townhouse
- Active
Listed by:
- kim spainera landmark real estate
MLS#:403158
Source:MT_BZM
Price summary
- Price:$730,000
- Price per sq. ft.:$296.75
About this home
Nestled in the trees and directly across from the prestigious Riverside Country Club, this stunning Locati-designed townhome offers over 2,400 square feet of refined living space with breathtaking Bridger Mountain views. Designed with comfort and elegance in mind, the home features 3 bedrooms and 3 bathrooms, including two spacious primary suites—one on the main floor for easy access and the other occupying the entire second level, providing a private retreat. The open and airy floor plan is filled with natural light, thanks to soaring ceilings, skylights, and huge picture windows that frame the surrounding landscape. A floor-to-ceiling rocked fireplace serves as the warm centerpiece of the living space, creating a cozy and inviting atmosphere year-round. The kitchen features rich cherry wood cabinetry and a seamless connection to the living and dining areas, perfect for entertaining or everyday living. Two private back patios offer quiet spots to relax or gather with friends, surrounded by mature trees and Montana beauty. With thoughtful design, quality finishes, and a setting that feels like a private retreat while still being close to town, this property is ideal as a full-time residence or a seasonal escape. Don't miss this rare opportunity to own a true Montana gem in a location that offers both privacy and convenience.
Contact an agent
Home facts
- Year built:1985
- Listing Id #:403158
- Added:62 day(s) ago
- Updated:August 11, 2025 at 03:12 PM
Rooms and interior
- Bedrooms:3
- Total bathrooms:3
- Full bathrooms:3
- Living area:2,460 sq. ft.
Heating and cooling
- Cooling:Ceiling Fans, Central Air
- Heating:Baseboard, Electric, Forced Air, Natural Gas
Structure and exterior
- Roof:Asphalt, Shingle
- Year built:1985
- Building area:2,460 sq. ft.
- Lot area:0.15 Acres
Utilities
- Water:Water Available
- Sewer:Sewer Available
Finances and disclosures
- Price:$730,000
- Price per sq. ft.:$296.75
- Tax amount:$5,691 (2024)
New listings near 8A Gallatin Drive
- New
 $595,000Active3 beds 3 baths1,947 sq. ft.
$595,000Active3 beds 3 baths1,947 sq. ft.2765 Georgia Marie Lane, Bozeman, MT 59718
MLS# 405038Listed by: WINDERMERE GREAT DIVIDE-BOZEMAN - New
 $1,448,000Active5 beds 5 baths4,353 sq. ft.
$1,448,000Active5 beds 5 baths4,353 sq. ft.518 Oxford Drive, Bozeman, MT 59715
MLS# 404916Listed by: BERKSHIRE HATHAWAY - BOZEMAN - New
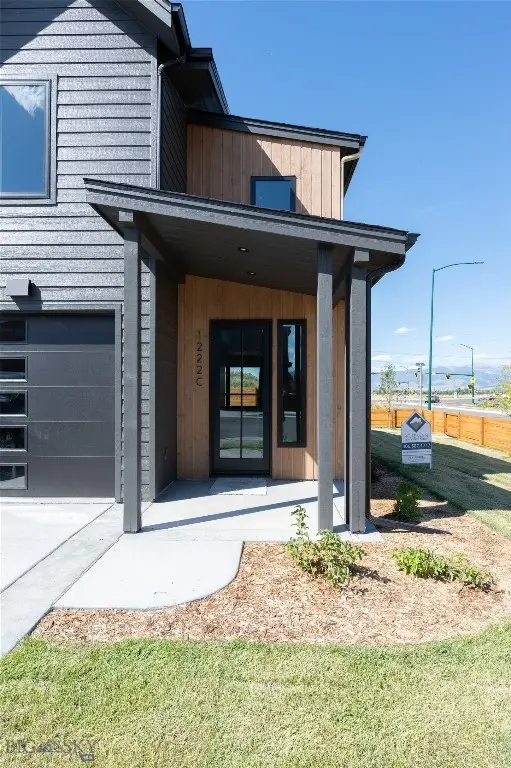 $630,000Active3 beds 3 baths1,988 sq. ft.
$630,000Active3 beds 3 baths1,988 sq. ft.1222 Flanders Creek Avenue #C, Bozeman, MT 59718
MLS# 405033Listed by: BOZEMAN REAL ESTATE GROUP - New
 Listed by ERA$1,499,000Active3 beds 3 baths4,218 sq. ft.
Listed by ERA$1,499,000Active3 beds 3 baths4,218 sq. ft.3310 Tumbleweed Drive, Bozeman, MT 59715
MLS# 404861Listed by: ERA LANDMARK REAL ESTATE - New
 $1,200,000Active4 beds 5 baths3,211 sq. ft.
$1,200,000Active4 beds 5 baths3,211 sq. ft.3382 Monida Street, Bozeman, MT 59718
MLS# 30055803Listed by: KELLER WILLIAMS MONTANA REALTY - New
 $845,000Active4 beds 3 baths2,570 sq. ft.
$845,000Active4 beds 3 baths2,570 sq. ft.55 Bryson Lane, Bozeman, MT 59718
MLS# 404938Listed by: BIG SKY SOTHEBY'S - BOZEMAN - Open Fri, 12 to 1:30pmNew
 $724,900Active4 beds 3 baths2,299 sq. ft.
$724,900Active4 beds 3 baths2,299 sq. ft.1823 Cottonwood Road, Bozeman, MT 59718
MLS# 405006Listed by: GREAT WESTERN REAL ESTATE MT - New
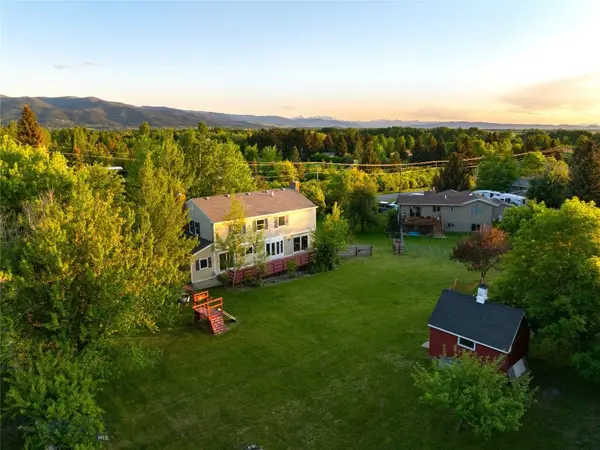 $1,150,000Active-- beds -- baths
$1,150,000Active-- beds -- baths8373 Goldenstein Lane, Bozeman, MT 59715
MLS# 405008Listed by: TAUNYA FAGAN RE @ ESTATE HOUSE - Open Sun, 11am to 1pmNew
 $1,400,000Active4 beds 2 baths
$1,400,000Active4 beds 2 baths120 N Pine Butte, Bozeman, MT 59718
MLS# 404996Listed by: BOZEMAN REAL ESTATE GROUP - Open Sun, 11am to 1pmNew
 $1,400,000Active7.57 Acres
$1,400,000Active7.57 Acres120 N Pine Butte, Bozeman, MT 59718
MLS# 405002Listed by: BOZEMAN REAL ESTATE GROUP

