Address Withheld By Seller, Darby, MT 59829
Local realty services provided by:ERA Lambros Real Estate
Address Withheld By Seller,Darby, MT 59829
$649,000
- 4 Beds
- 2 Baths
- 1,392 sq. ft.
- Single family
- Active
Listed by: dorene sain
Office: alpine realty, inc.
MLS#:30055019
Source:MT_NMAR
Sorry, we are unable to map this address
Price summary
- Price:$649,000
- Price per sq. ft.:$466.24
About this home
Located in one of the most sought-after neighborhoods, Founders, this beautifully renovated home offers the perfect blend of modern luxury and classic Mexican charm. With a full renovation completed in 2024, this three-bedroom, three-bathroom property features exquisite details and functional design elements throughout. Two separate entrances provide convenience and privacy for the ultimate living experience..As you step into the property, you’re immediately greeted by an open-concept kitchen and living area. Every chef’s dream, the kitchen is fully equipped with state-of-the-art appliances, a wine fridge, elegant quartz countertops, and a porcelain farm sink. Custom cabinetry provides ample storage, making meal preparation a breeze in this stylish and practical space. The kitchen flows seamlessly into the living area, creating a perfect setting for entertaining or relaxing in comfort..Adjacent to the living and kitchen areas, a hallway leads to a bathroom featuring double sinks, a spacious shower, and modern finishes. A large closet offers additional storage space, ensuring functionality without compromising style. The first floor also features a generously-sized bedroom with an ensuite bathroom, including double sinks, custom built-ins, and a beautifully designed shower. Across from the bedroom is a versatile flex space, ideal for a home office, guest room, or play area, depending on your needs..Step through the living area to a stunning interior courtyard, which leads to the second level of the home. This tranquil space provides access to the washer and dryer, as well as a utility room/closet. Follow the staircase up to a spectacular rooftop patio with a built-in grill, sink, and ample built-in seating, perfect for outdoor dining or lounging. The space also offers direct access to the master bedroom and a viewing tower..The luxurious master bedroom is a private sanctuary, framed by lush greenery for ultimate seclusion. The ensuite bathroom features double sinks, a beautiful shower, and built-in closets offering generous storage space. For the ultimate in relaxation and breathtaking views, take the stone stairs up to the viewing tower, where you can enjoy 360-degree panoramic vistas of the sea, islands, and surrounding mountains. Whether you’re watching the sunrise with a cup of coffee or witnessing a spectacular sunset, the viewing tower provides the perfect backdrop for any occasion..This home combines the charm of traditional Mexican architecture with the convenience and sophistication of modern finishes. Don’t miss the opportunity to own this truly exceptional property with unparalleled views and a flawless design.
Contact an agent
Home facts
- Year built:1972
- Listing ID #:30055019
- Added:195 day(s) ago
- Updated:February 10, 2026 at 03:24 PM
Rooms and interior
- Bedrooms:4
- Total bathrooms:2
- Full bathrooms:1
- Living area:1,392 sq. ft.
Structure and exterior
- Roof:Metal
- Year built:1972
- Building area:1,392 sq. ft.
- Lot area:0.93 Acres
Utilities
- Water:Well
Finances and disclosures
- Price:$649,000
- Price per sq. ft.:$466.24
- Tax amount:$1,713 (2024)
New listings near 59829
- New
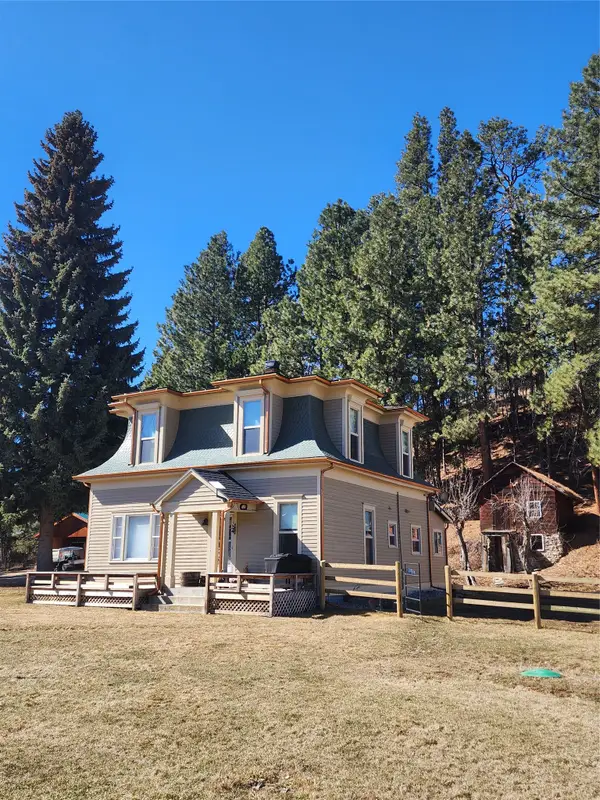 $985,000Active5 beds 1 baths1,977 sq. ft.
$985,000Active5 beds 1 baths1,977 sq. ft.609 Solleder Lane, Darby, MT 59829
MLS# 30065009Listed by: RE/MAX ADVANTAGE- HAMILTON - New
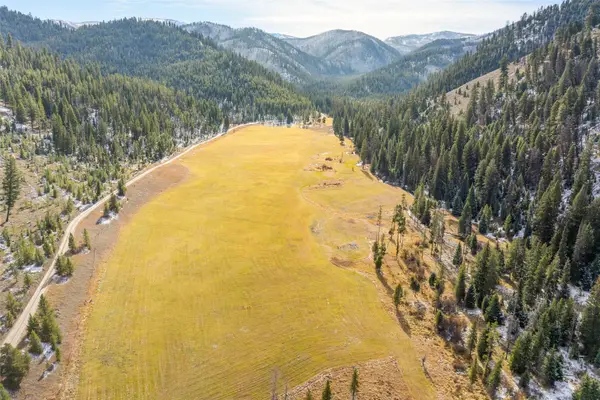 $630,000Active42 Acres
$630,000Active42 AcresNHN W Fork Road, Darby, MT 59829
MLS# 30064996Listed by: DEVRIES REAL ESTATE 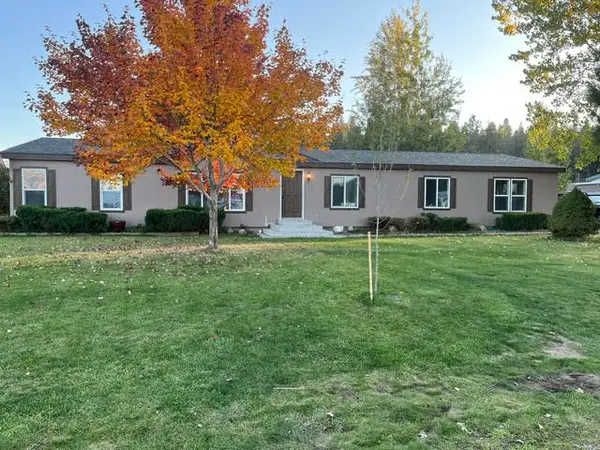 $409,900Active4 beds 2 baths2,280 sq. ft.
$409,900Active4 beds 2 baths2,280 sq. ft.107 Hale Avenue, Darby, MT 59829
MLS# 30062168Listed by: WINDERMERE HAMILTON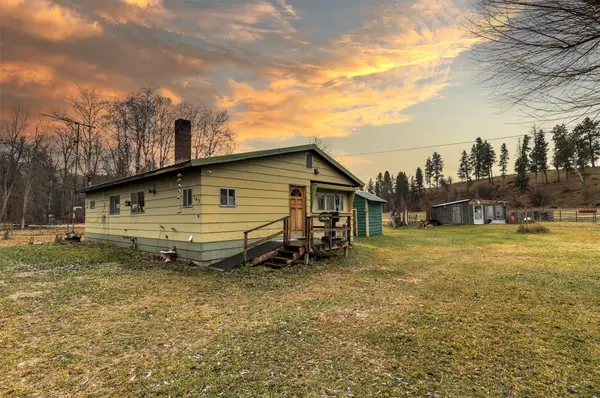 $300,000Active2 beds 1 baths1,118 sq. ft.
$300,000Active2 beds 1 baths1,118 sq. ft.143 Joe Abbey Lane, Darby, MT 59829
MLS# 30062074Listed by: PUREWEST REAL ESTATE - HAMILTON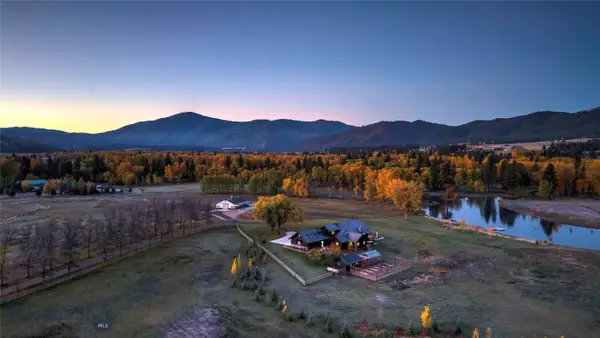 $10,175,000Active3 beds 4 baths4,496 sq. ft.
$10,175,000Active3 beds 4 baths4,496 sq. ft.Address Withheld By Seller, Darby, MT 59829
MLS# 406854Listed by: ENGEL & VOLKERS WEST FRONTIER $2,199,000Active6 beds 5 baths7,868 sq. ft.
$2,199,000Active6 beds 5 baths7,868 sq. ft.181 Hart Bench Road, Darby, MT 59829
MLS# 30060388Listed by: GLACIER SOTHEBY'S INTERNATIONAL REALTY HAMILTON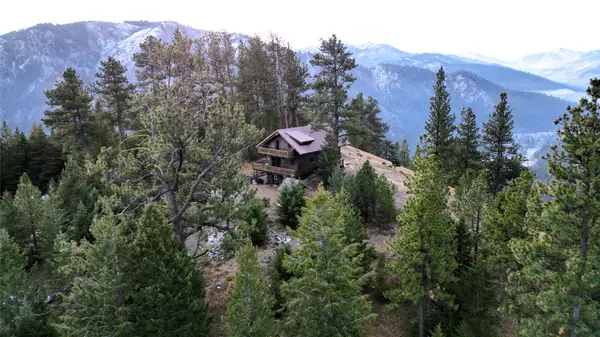 $1,195,000Active1 beds 2 baths1,228 sq. ft.
$1,195,000Active1 beds 2 baths1,228 sq. ft.NHN Baker Trail Road, Darby, MT 59829
MLS# 30060835Listed by: TOUCHPOINT PROPERTIES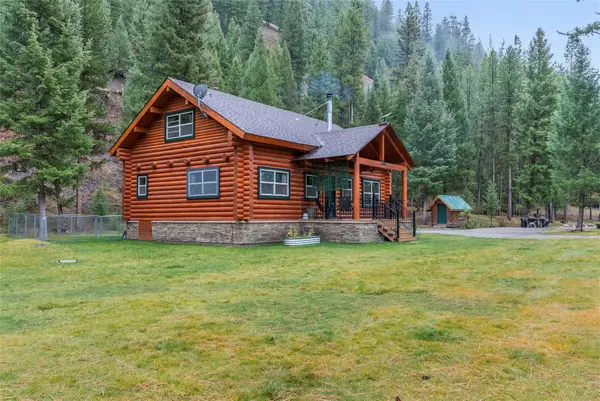 $909,000Active3 beds 2 baths1,456 sq. ft.
$909,000Active3 beds 2 baths1,456 sq. ft.9348 W Fork Road, Darby, MT 59829
MLS# 30060947Listed by: BERKSHIRE HATHAWAY HOMESERVICES - HAMILTON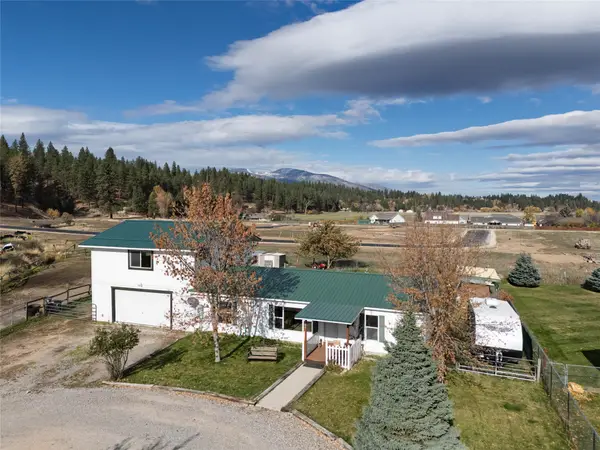 $469,000Active4 beds 3 baths2,024 sq. ft.
$469,000Active4 beds 3 baths2,024 sq. ft.106 Hale Avenue, Darby, MT 59829
MLS# 30060750Listed by: ALPINE REALTY, INC.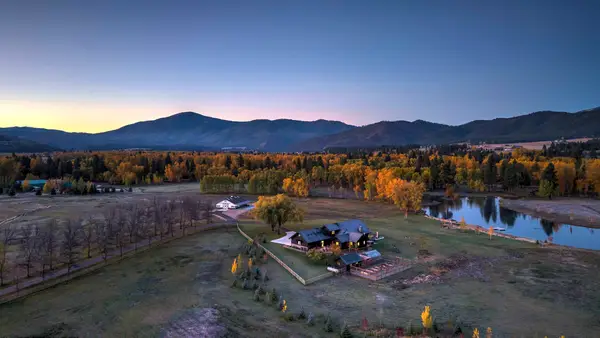 $10,175,000Active3 beds 5 baths4,496 sq. ft.
$10,175,000Active3 beds 5 baths4,496 sq. ft.50 Tippet Trail, Darby, MT 59829
MLS# 30060260Listed by: ENGEL & VLKERS WESTERN FRONTIER - MISSOULA

