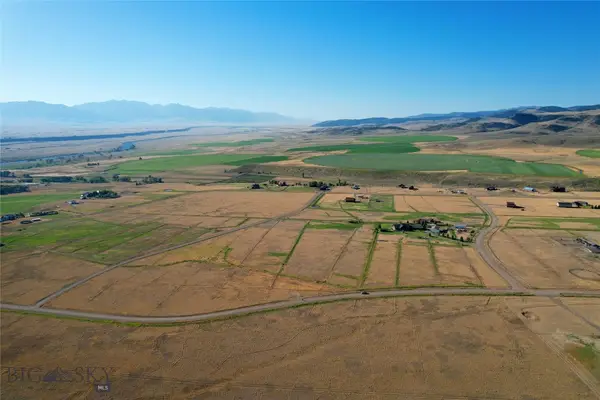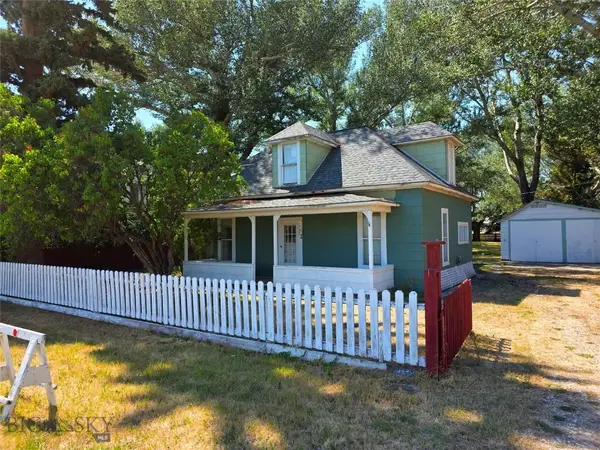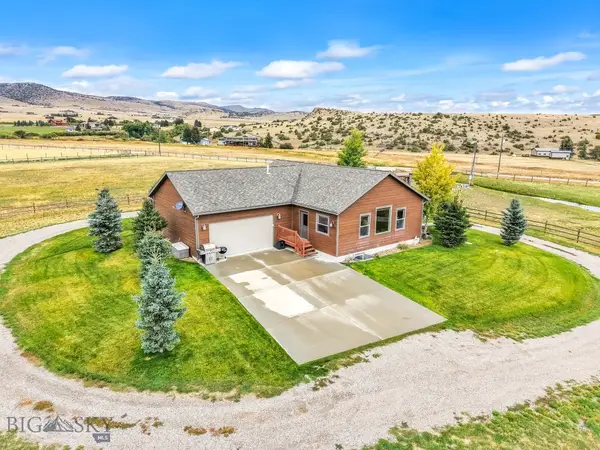10 Wood Duck Road, Ennis, MT 59729
Local realty services provided by:ERA Landmark Real Estate
Listed by:dawn myrvik
Office:purewest real estate ennis
MLS#:401183
Source:MT_BZM
Price summary
- Price:$1,749,000
- Price per sq. ft.:$581.45
- Monthly HOA dues:$25
About this home
Modern elegance meets Montana living in this completely updated 3,008 sq ft custom home, situated on 4.14 acres, offering refined design and exceptional craftsmanship throughout. Hickory hardwood floors flow through the main living areas, where a floor-to-ceiling double-sided wood-burning fireplace anchors the open layout. This central feature connects seamlessly to a cozy adjacent TV room—perfect for quiet evenings or casual gatherings.
The chef’s kitchen is sleek, functional, and designed to impress with Thermador appliances, a built-in wine fridge, and a clean palette of stainless steel and white finishes. Ideal for entertaining or enjoying a quiet night at home.
Four spacious bedrooms and 2.5 bathrooms provide comfort and flexibility. The primary suite offers a tranquil retreat with expansive views and upscale finishes. Three guest bedrooms are positioned at the opposite end of the home, providing optimal privacy for family and visitors.
Large windows throughout frame panoramic views of the Madison Range, bringing in natural light and emphasizing the home’s seamless indoor-outdoor connection. A dedicated office with custom built-ins and fiber optic internet, large closets throughout home and a finished garage with cabinetry and epoxy floors enhance organization.
This property is fully equipped for comfort and efficiency with a whole-house backup generator, blacktop front driveway, RV parking, and an irrigated yard with mature landscaping.
Outdoors, enjoy golf cart access to Valley Garden Golf Course or explore downtown Ennis by foot or bike via the nearby pedestrian trail. Ennis offers a vibrant Main Street filled with boutiques, restaurants, and galleries, along with a public airstrip for private aircraft and Bozeman and Yellowstone National Park are just an hour away.
10 Wood Duck combines luxury, comfort, and convenience in a truly breathtaking setting. A rare opportunity to own a fully furnished, turnkey home in one of Montana’s most scenic locations. Call today to learn more about the custom features that set this home apart.
Contact an agent
Home facts
- Year built:2004
- Listing ID #:401183
- Added:159 day(s) ago
- Updated:July 25, 2025 at 03:06 PM
Rooms and interior
- Bedrooms:4
- Total bathrooms:3
- Full bathrooms:2
- Half bathrooms:1
- Living area:3,008 sq. ft.
Heating and cooling
- Cooling:Ceiling Fans, Central Air
- Heating:Forced Air, Natural Gas, Propane, Wood
Structure and exterior
- Roof:Asphalt, Shingle
- Year built:2004
- Building area:3,008 sq. ft.
- Lot area:4.14 Acres
Utilities
- Water:Water Available, Well
- Sewer:Septic Available
Finances and disclosures
- Price:$1,749,000
- Price per sq. ft.:$581.45
- Tax amount:$3,710 (2024)
New listings near 10 Wood Duck Road
- New
 $169,000Active6.3 Acres
$169,000Active6.3 Acres33 Deerfoot Trail, Ennis, MT 59729
MLS# 30058012Listed by: KELLER WILLIAMS WESTERN MT - New
 $269,000Active0.31 Acres
$269,000Active0.31 AcresLot 1, Block 5 North Forty, Ennis, MT 59729
MLS# 405983Listed by: PUREWEST REAL ESTATE ENNIS - New
 $269,000Active0.31 Acres
$269,000Active0.31 AcresLot 1, Block 5 North Forty, Ennis, MT 59729
MLS# 406011Listed by: PUREWEST REAL ESTATE ENNIS  $249,000Active6 Acres
$249,000Active6 AcresLot 10 Shining Mountains 2, Ennis, MT 59729
MLS# 404704Listed by: PUREWEST REAL ESTATE ENNIS- New
 $749,000Active18.75 Acres
$749,000Active18.75 AcresLots 9, 10 & 11 Shining Mountains 2, Ennis, MT 59729
MLS# 405843Listed by: PUREWEST REAL ESTATE ENNIS - New
 $399,900Active3 beds 1 baths1,320 sq. ft.
$399,900Active3 beds 1 baths1,320 sq. ft.417 W Main Street, Ennis, MT 59729
MLS# 30057756Listed by: KELLER WILLIAMS WESTERN MT - New
 $455,000Active3 beds 1 baths1,680 sq. ft.
$455,000Active3 beds 1 baths1,680 sq. ft.79 Jeffers Road, Ennis, MT 59729
MLS# 405853Listed by: REALTY ONE GROUP PEAK - New
 $989,000Active4 beds 3 baths2,352 sq. ft.
$989,000Active4 beds 3 baths2,352 sq. ft.22 Hayfield Loop Trail, Ennis, MT 59729
MLS# 405720Listed by: EXP REALTY, LLC  $799,000Active3 beds 2 baths1,695 sq. ft.
$799,000Active3 beds 2 baths1,695 sq. ft.15 Madison Drive, Ennis, MT 59729
MLS# 405736Listed by: PUREWEST REAL ESTATE ENNIS $295,000Active5.23 Acres
$295,000Active5.23 AcresLot 74 of SM2 Hayfield Loop Trail, Ennis, MT 59729
MLS# 30057118Listed by: KELLER WILLIAMS WESTERN MT
