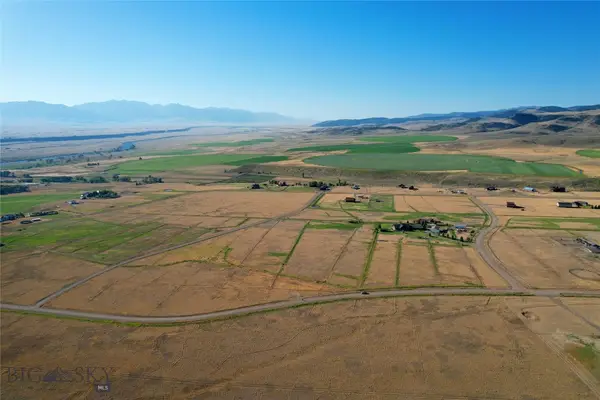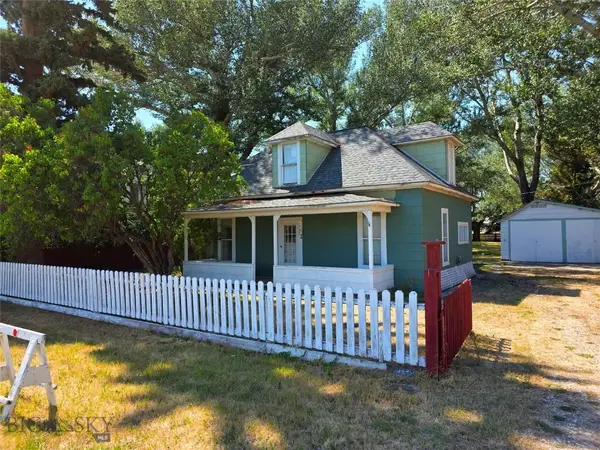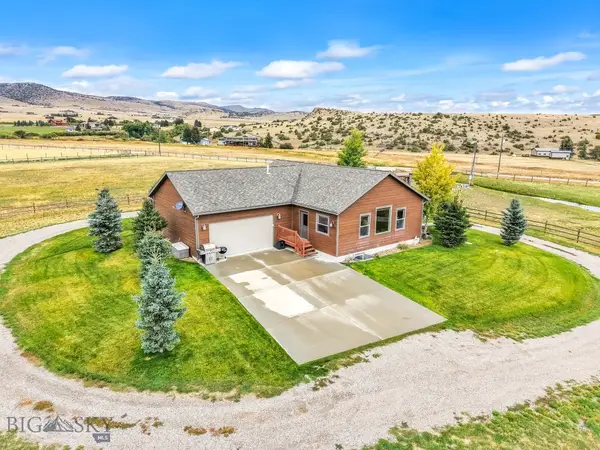719 Jefferson Street, Ennis, MT 59729
Local realty services provided by:ERA Landmark Real Estate
Listed by:pam menzel
Office:re/max mountain property
MLS#:401148
Source:MT_BZM
Price summary
- Price:$684,000
- Price per sq. ft.:$285
About this home
Stunning mountain views and great finishes, await you at this beautiful 2400 square foot custom home just a couple minutes from downtown Ennis.
Step inside this home to find an expansive open-concept layout, soaring vaulted ceilings enhance the sense of space throughout the kitchen, dining, and living areas. The kitchen is equipped with a premium Wolf gas range, granite countertops, and custom Hickory cabinets.
This home features an oversized primary suite, ensuite bathroom and a spacious walk-in closet. A second bedroom, also featuring its own walk-in closet, provides comfort and privacy for family or guests. A second bathroom, conveniently accessible from both the second bedroom and the adjacent laundry room, adds to the home’s thoughtful layout.
The finished, heated garage delivers year-round functionality with ample room for parking and storage. Enjoy the expansive deck, the perfect spot to soak in the panoramic mountain views, entertain guests, or simply unwind.
This home is designed for comfortable living with central heating and air conditioning powered by a 1,000-gallon underground propane tank, and a Generac backup generator for added peace of mind. Mature landscaping, large fenced back yard with underground sprinklers—fed by a private well.
Freshly painted interiors add a crisp, inviting feel—making this home move-in ready.
Don’t miss the opportunity to make 719 Jefferson Street your forever home in this quite neighborhood. Schedule your private tour today!
Contact an agent
Home facts
- Year built:2015
- Listing ID #:401148
- Added:160 day(s) ago
- Updated:August 01, 2025 at 07:47 PM
Rooms and interior
- Bedrooms:2
- Total bathrooms:2
- Full bathrooms:2
- Living area:2,400 sq. ft.
Heating and cooling
- Cooling:Ceiling Fans, Central Air
- Heating:Forced Air, Propane
Structure and exterior
- Year built:2015
- Building area:2,400 sq. ft.
- Lot area:0.57 Acres
Utilities
- Water:Water Available, Well
- Sewer:Sewer Available
Finances and disclosures
- Price:$684,000
- Price per sq. ft.:$285
- Tax amount:$3,111 (2024)
New listings near 719 Jefferson Street
- New
 $169,000Active6.3 Acres
$169,000Active6.3 Acres33-to be confirmed Deerfoot, Ennis, MT 59729
MLS# 405978Listed by: KELLER WILLIAMS WESTERN MT - New
 $269,000Active0.31 Acres
$269,000Active0.31 AcresLot 1, Block 5 North Forty, Ennis, MT 59729
MLS# 405983Listed by: PUREWEST REAL ESTATE ENNIS - New
 $269,000Active0.31 Acres
$269,000Active0.31 AcresLot 1, Block 5 North Forty, Ennis, MT 59729
MLS# 406011Listed by: PUREWEST REAL ESTATE ENNIS  $249,000Active6 Acres
$249,000Active6 AcresLot 10 Shining Mountains 2, Ennis, MT 59729
MLS# 404704Listed by: PUREWEST REAL ESTATE ENNIS- New
 $749,000Active18.75 Acres
$749,000Active18.75 AcresLots 9, 10 & 11 Shining Mountains 2, Ennis, MT 59729
MLS# 405843Listed by: PUREWEST REAL ESTATE ENNIS - New
 $399,900Active3 beds 1 baths1,320 sq. ft.
$399,900Active3 beds 1 baths1,320 sq. ft.417 W Main Street, Ennis, MT 59729
MLS# 30057756Listed by: KELLER WILLIAMS WESTERN MT - New
 $455,000Active3 beds 1 baths1,680 sq. ft.
$455,000Active3 beds 1 baths1,680 sq. ft.79 Jeffers Road, Ennis, MT 59729
MLS# 405853Listed by: REALTY ONE GROUP PEAK - New
 $989,000Active4 beds 3 baths2,352 sq. ft.
$989,000Active4 beds 3 baths2,352 sq. ft.22 Hayfield Loop Trail, Ennis, MT 59729
MLS# 405720Listed by: EXP REALTY, LLC  $799,000Active3 beds 2 baths1,695 sq. ft.
$799,000Active3 beds 2 baths1,695 sq. ft.15 Madison Drive, Ennis, MT 59729
MLS# 405736Listed by: PUREWEST REAL ESTATE ENNIS $295,000Active5.23 Acres
$295,000Active5.23 AcresLot 74 of SM2 Hayfield Loop Trail, Ennis, MT 59729
MLS# 30057118Listed by: KELLER WILLIAMS WESTERN MT
