775 Colters Run Loop #Lot 26, Gallatin Gateway, MT 59730
Local realty services provided by:ERA Landmark Real Estate
775 Colters Run Loop #Lot 26,Gallatin Gateway, MT 59730
$2,900,000
- 5 Beds
- 5 Baths
- 3,481 sq. ft.
- Single family
- Pending
Listed by:michael pitcairn
Office:outlaw realty
MLS#:402158
Source:MT_BZM
Price summary
- Price:$2,900,000
- Price per sq. ft.:$833.09
- Monthly HOA dues:$233.33
About this home
Discover refined mountain living in this beautifully crafted 3,481 Sq Ft new construction home, perfectly situated on 2.03 wooded acres in Big Sky’s highly sought-after Gallatin Foothills Phase 2. Backing to protected open space and surrounded by mature trees, this home offers the ideal blend of privacy, luxury, and outdoor access.
Designed with both comfort and versatility in mind, the home features 5 spacious bedrooms, 5 well-appointed bathrooms, an additional family room, a large mudroom, laundry room, and a heated 3-car garage. The expansive rear deck invites you to relax or entertain while enjoying peaceful forest views.
High-end finishes include wood and tile flooring, solid surface countertops, a dramatic stone fireplace with a 60” Heat n Glo “Mezzo” gas insert, and a gourmet kitchen equipped with GE Monogram appliances. Additional upgrades such as in-floor heating in the master bathroom, central air conditioning, and forced air heat ensure year-round comfort.
With direct trail access from your backyard, over 75 acres of community open space, and proximity to the Gallatin River, Big Sky Town Center, and Yellowstone National Park, this home offers a rare opportunity to enjoy luxury living in an unbeatable natural setting.
Schedule your private showing today and experience all that Gallatin Foothills Phase 2 has to offer.
Contact an agent
Home facts
- Year built:2026
- Listing ID #:402158
- Added:114 day(s) ago
- Updated:July 25, 2025 at 08:04 AM
Rooms and interior
- Bedrooms:5
- Total bathrooms:5
- Full bathrooms:5
- Living area:3,481 sq. ft.
Heating and cooling
- Cooling:Central Air
- Heating:Baseboard, Electric, Forced Air, Wall Furnace
Structure and exterior
- Year built:2026
- Building area:3,481 sq. ft.
- Lot area:2.03 Acres
Utilities
- Water:Water Available
- Sewer:Septic Available, Sewer Available
Finances and disclosures
- Price:$2,900,000
- Price per sq. ft.:$833.09
- Tax amount:$14,000 (2025)
New listings near 775 Colters Run Loop #Lot 26
- New
 $2,600,000Active4 beds 5 baths3,560 sq. ft.
$2,600,000Active4 beds 5 baths3,560 sq. ft.715 Colters Run Loop, Gallatin Gateway, MT 59730
MLS# 405833Listed by: OUTLAW REALTY  $3,695,000Active4 beds 6 baths4,760 sq. ft.
$3,695,000Active4 beds 6 baths4,760 sq. ft.454 Grouse Ridge Drive, Gallatin Gateway, MT 59730
MLS# 405302Listed by: REAL BROKER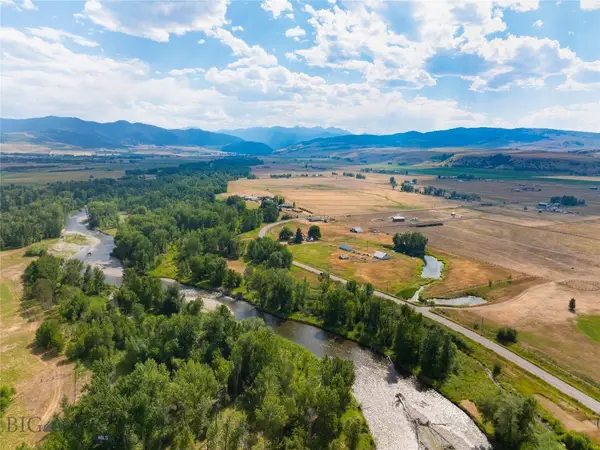 $2,500,000Active22.59 Acres
$2,500,000Active22.59 Acres1245 Gateway South Road, Gallatin Gateway, MT 59730
MLS# 405281Listed by: ENGEL & VOLKERS - BOZEMAN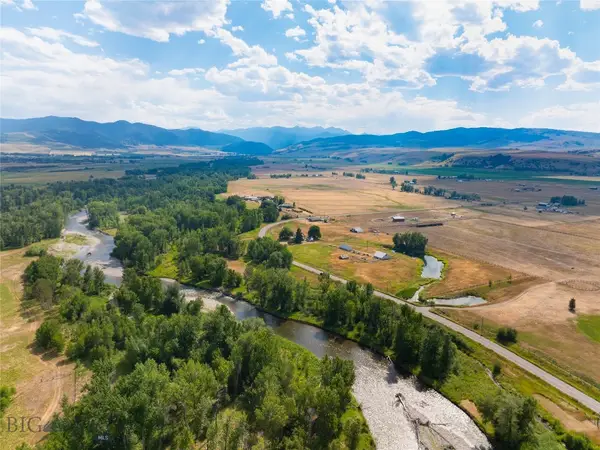 $2,500,000Active3 beds 2 baths2,122 sq. ft.
$2,500,000Active3 beds 2 baths2,122 sq. ft.1245 Gateway South Road, Gallatin Gateway, MT 59730
MLS# 405158Listed by: ENGEL & VOLKERS - BOZEMAN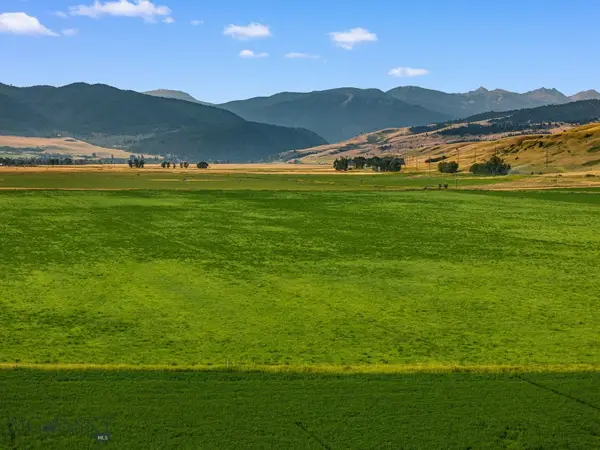 $1,097,000Active8 Acres
$1,097,000Active8 Acres2221 Gateway South Road, Gallatin Gateway, MT 59730
MLS# 405088Listed by: EXP REALTY, LLC $3,850,000Active10.2 Acres
$3,850,000Active10.2 Acres56 & 70 E Williams Road, Gallatin Gateway, MT 59730
MLS# 405040Listed by: ENGEL & VOLKERS - BOZEMAN $995,000Active2.53 Acres
$995,000Active2.53 Acres48295 Gallatin Road, Gallatin Gateway, MT 59730
MLS# 405285Listed by: BIG SKY SOTHEBY'S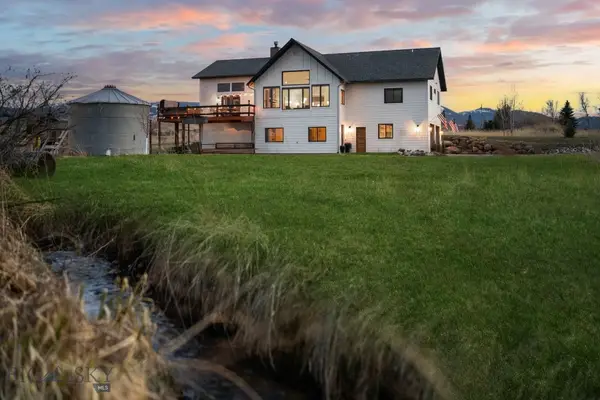 $1,295,000Active4 beds 3 baths3,581 sq. ft.
$1,295,000Active4 beds 3 baths3,581 sq. ft.236 Holland Lane, Bozeman, MT 59718
MLS# 404174Listed by: OUTLAW REALTY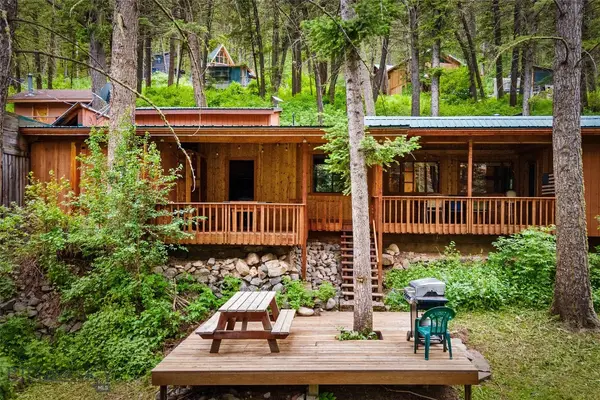 $1,250,000Active3 beds 2 baths
$1,250,000Active3 beds 2 baths63921 Gallatin Road, Gallatin Gateway, MT 59730
MLS# 403939Listed by: BIG SKY SOTHEBY'S - BOZEMAN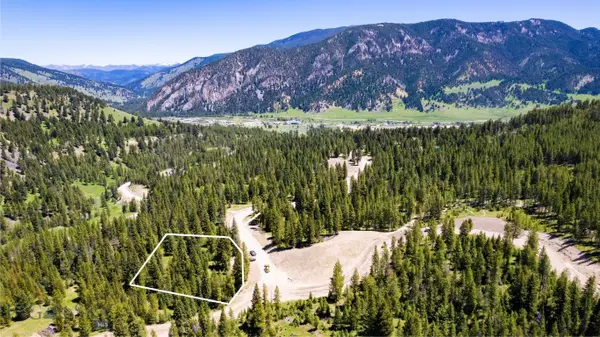 $795,000Active2.06 Acres
$795,000Active2.06 AcresLot 32 Colters Run Loop, Gallatin Gateway, MT 59730
MLS# 393506Listed by: OUTLAW REALTY
