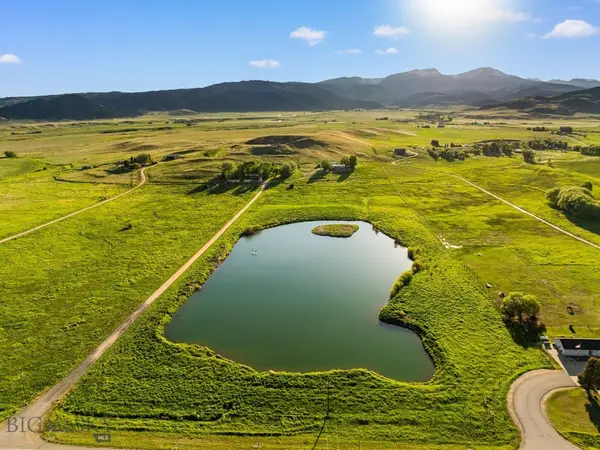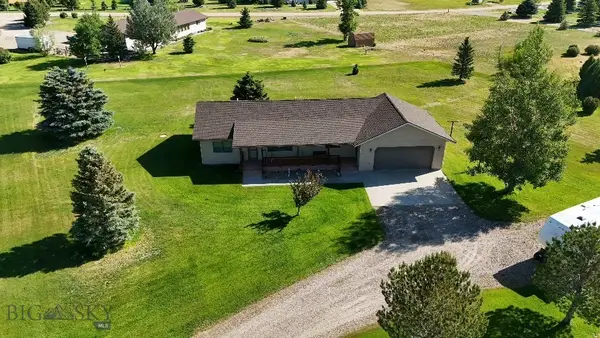10 S Rainbow Loop Drive, McAllister, MT 59740
Local realty services provided by:ERA Landmark Real Estate
10 S Rainbow Loop Drive,McAllister, MT 59740
$495,000
- 2 Beds
- 2 Baths
- 1,232 sq. ft.
- Single family
- Pending
Listed by:jenny rohrback
Office:purewest real estate ennis
MLS#:405269
Source:MT_BZM
Price summary
- Price:$495,000
- Price per sq. ft.:$401.79
- Monthly HOA dues:$16.67
About this home
Welcome to this well-built and beautifully maintained 2-bedroom, 2-bathroom home on 1.07± acres in the desirable Troutdale subdivision just minutes north of Ennis. Offering 1,232 sq ft of comfortable living space, this property is designed with both practicality and Montana charm in mind. Inside, you’ll find a spacious master suite with a large ensuite bathroom, a bright kitchen featuring custom hickory cabinets and pantry, and a convenient laundry/mudroom off the attached 1-car garage. The home is warmed with efficient all-electric heat. Step outside to enjoy mountain views from the covered front porch or tend to your garden beside the 10x12 shed. Additional features include an RV hook-up with water, sewer dump, and power, plus underground sprinklers and established trees for easy outdoor living. Located just minutes from the lively town of Ennis, you’ll enjoy world-class fishing on the Madison River, nearby hiking and hunting in the surrounding public lands, and skiing at Big Sky or cross-country trails in the winter. Bozeman is about an hour’s drive for shopping, dining, and air travel, while Yellowstone National Park is just 70 miles to the south. This property offers the perfect balance of small-town living and access to endless Montana recreation.
Contact an agent
Home facts
- Year built:2010
- Listing ID #:405269
- Added:30 day(s) ago
- Updated:September 10, 2025 at 04:48 PM
Rooms and interior
- Bedrooms:2
- Total bathrooms:2
- Full bathrooms:2
- Living area:1,232 sq. ft.
Heating and cooling
- Cooling:Ceiling Fans
- Heating:Baseboard, Electric
Structure and exterior
- Roof:Metal
- Year built:2010
- Building area:1,232 sq. ft.
- Lot area:1.07 Acres
Utilities
- Water:Water Available, Well
- Sewer:Septic Available
Finances and disclosures
- Price:$495,000
- Price per sq. ft.:$401.79
- Tax amount:$571 (2024)
New listings near 10 S Rainbow Loop Drive
 $23,500,000Active4 beds 4 baths13,842 sq. ft.
$23,500,000Active4 beds 4 baths13,842 sq. ft.Lost Heart Ranch Ennis Lake Rd, McAllister, MT 59740
MLS# 404797Listed by: BENCHMARK REAL ESTATE BROKERS $3,390,000Active4 beds 4 baths4,518 sq. ft.
$3,390,000Active4 beds 4 baths4,518 sq. ft.952 N Meadow Creek Road, McAllister, MT 59740
MLS# 405257Listed by: PUREWEST REAL ESTATE ENNIS $709,800Active10 Acres
$709,800Active10 AcresLots 4 & 5 Wey's View, McAllister, MT 59740
MLS# 405202Listed by: PUREWEST REAL ESTATE ENNIS $765,000Pending3 beds 2 baths1,646 sq. ft.
$765,000Pending3 beds 2 baths1,646 sq. ft.39 Rainbow Loop Drive, McAllister, MT 59740
MLS# 405016Listed by: PUREWEST REAL ESTATE ENNIS $2,345,000Active4 beds 4 baths4,508 sq. ft.
$2,345,000Active4 beds 4 baths4,508 sq. ft.22 Jordan Lane N, McAllister, MT 59729
MLS# 404386Listed by: PUREWEST REAL ESTATE ENNIS $2,750,000Active3 beds 3 baths2,800 sq. ft.
$2,750,000Active3 beds 3 baths2,800 sq. ft.5545 Hwy 287, McAllister, MT 59740
MLS# 404462Listed by: OUTLAW REALTY $225,000Active10.24 Acres
$225,000Active10.24 AcresTract 3 and 4 Shining Mountains West, McAllister, MT 59740
MLS# 404383Listed by: PUREWEST REAL ESTATE ENNIS $749,000Active3 beds 2 baths1,848 sq. ft.
$749,000Active3 beds 2 baths1,848 sq. ft.165 N Meadow Creek Road, McAllister, MT 59740
MLS# 403466Listed by: BERKSHIRE HATHAWAY - ENNIS $695,000Active3 beds 2 baths1,400 sq. ft.
$695,000Active3 beds 2 baths1,400 sq. ft.5 Ginger Quill Court, McAllister, MT 59740
MLS# 403135Listed by: RE/MAX MOUNTAIN PROPERTY
