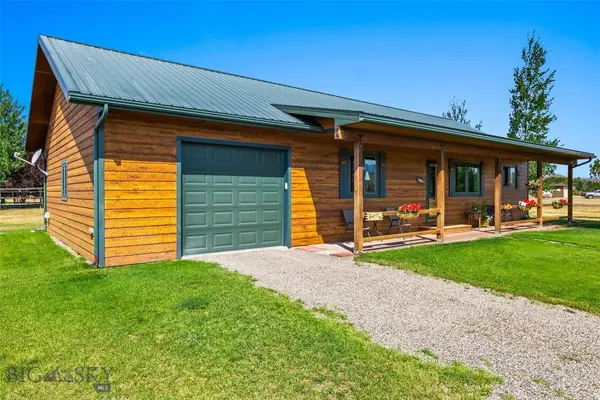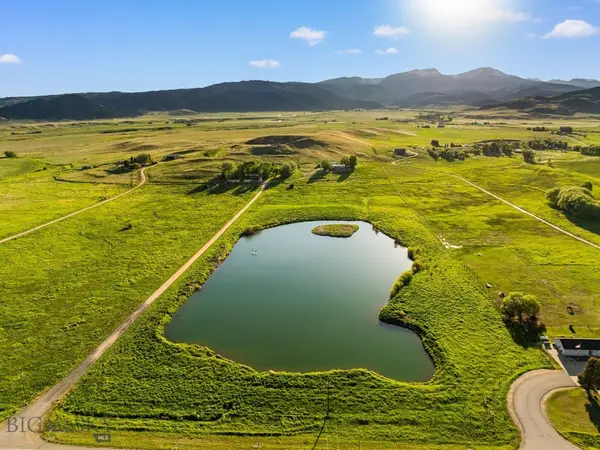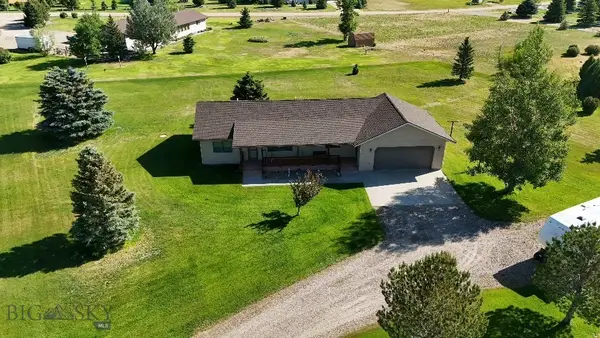39 Rainbow Loop Drive, McAllister, MT 59740
Local realty services provided by:ERA Landmark Real Estate
Listed by:jenny rohrback
Office:purewest real estate ennis
MLS#:405016
Source:MT_BZM
Price summary
- Price:$765,000
- Price per sq. ft.:$464.76
- Monthly HOA dues:$16.67
About this home
Welcome to 39 Rainbow Loop Drive, a beautifully maintained waterfront property in the desirable Troutdale subdivision, just 10 minutes north of Ennis. Nestled on a 1-acre landscaped lot that borders a 25± acre common area and pond, this property combines Montana charm with modern comfort. This 1,646 SF single-level ranch-style home offers 3 bedrooms and 2 bathrooms with vaulted ceilings, warm radiant in-floor heat, and Anderson windows that frame mountain views. The thoughtful floor plan includes a spacious living area with a gas fireplace and ceiling fans, a master suite with walk-in closet, and a bright kitchen featuring hickory cabinets, pantry, eating bar, and Samsung black stainless steel appliance package with double oven, glass-top range, refrigerator, dishwasher, microwave, and more. The home is low-maintenance with painted Masonite siding, metal soffit/fascia, and durable finishes throughout. Outside, enjoy the fully landscaped yard with sprinklers, mature trees, perennials, a covered front porch, a large back patio with pergola and a fire pit which is perfect for entertaining. An oversized 24’ x 28’ insulated shop with wood stove plus an attached 2-car garage provide plenty of room for vehicles, projects, and storage. Enjoy Montana’s recreational paradise as Ennis Lake and public accesses are just minutes away for fishing, boating, and water sports, while hunting, hiking, and skiing opportunities abound in the Madison Valley. Bozeman is less than an hour away for dining, shopping, and air travel. This is your chance to own a waterfront retreat with big mountain views of the Madison and Tobacco Root Ranges.
Contact an agent
Home facts
- Year built:2004
- Listing ID #:405016
- Added:37 day(s) ago
- Updated:August 30, 2025 at 04:45 PM
Rooms and interior
- Bedrooms:3
- Total bathrooms:2
- Full bathrooms:2
- Living area:1,646 sq. ft.
Heating and cooling
- Cooling:Ceiling Fans
- Heating:Propane, Radiant Floor
Structure and exterior
- Roof:Shingle
- Year built:2004
- Building area:1,646 sq. ft.
- Lot area:1 Acres
Utilities
- Water:Water Available, Well
- Sewer:Septic Available
Finances and disclosures
- Price:$765,000
- Price per sq. ft.:$464.76
- Tax amount:$1,674 (2025)
New listings near 39 Rainbow Loop Drive
 $23,500,000Active4 beds 4 baths13,842 sq. ft.
$23,500,000Active4 beds 4 baths13,842 sq. ft.Lost Heart Ranch Ennis Lake Rd, McAllister, MT 59740
MLS# 404797Listed by: BENCHMARK REAL ESTATE BROKERS $3,390,000Active4 beds 4 baths4,518 sq. ft.
$3,390,000Active4 beds 4 baths4,518 sq. ft.952 N Meadow Creek Road, McAllister, MT 59740
MLS# 405257Listed by: PUREWEST REAL ESTATE ENNIS $495,000Pending2 beds 2 baths1,232 sq. ft.
$495,000Pending2 beds 2 baths1,232 sq. ft.10 S Rainbow Loop Drive, McAllister, MT 59740
MLS# 405269Listed by: PUREWEST REAL ESTATE ENNIS $709,800Active10 Acres
$709,800Active10 AcresLots 4 & 5 Wey's View, McAllister, MT 59740
MLS# 405202Listed by: PUREWEST REAL ESTATE ENNIS $2,345,000Active4 beds 4 baths4,508 sq. ft.
$2,345,000Active4 beds 4 baths4,508 sq. ft.22 Jordan Lane N, McAllister, MT 59729
MLS# 404386Listed by: PUREWEST REAL ESTATE ENNIS $2,750,000Active3 beds 3 baths2,800 sq. ft.
$2,750,000Active3 beds 3 baths2,800 sq. ft.5545 Hwy 287, McAllister, MT 59740
MLS# 404462Listed by: OUTLAW REALTY $225,000Active10.24 Acres
$225,000Active10.24 AcresTract 3 and 4 Shining Mountains West, McAllister, MT 59740
MLS# 404383Listed by: PUREWEST REAL ESTATE ENNIS $749,000Active3 beds 2 baths1,848 sq. ft.
$749,000Active3 beds 2 baths1,848 sq. ft.165 N Meadow Creek Road, McAllister, MT 59740
MLS# 403466Listed by: BERKSHIRE HATHAWAY - ENNIS $695,000Active3 beds 2 baths1,400 sq. ft.
$695,000Active3 beds 2 baths1,400 sq. ft.5 Ginger Quill Court, McAllister, MT 59740
MLS# 403135Listed by: RE/MAX MOUNTAIN PROPERTY
