202 Beach Drive, West Yellowstone, MT 59758
Local realty services provided by:ERA Landmark Real Estate
202 Beach Drive,West Yellowstone, MT 59758
$729,000
- 2 Beds
- 2 Baths
- 1,896 sq. ft.
- Single family
- Active
Listed by:rob klatt
Office:berkshire hathaway - ennis
MLS#:402283
Source:MT_BZM
Price summary
- Price:$729,000
- Price per sq. ft.:$384.49
- Monthly HOA dues:$57.25
About this home
Great opportunity to own a former architect's personal retreat next to Hebgen Lake with trees, terrific views and National Forest land on 2 sides. End of the road location with a protected view of the mountain peaks and Hebgen Lake from both the upper and lower levels. Basically 2 master suites, the lower with additional bunks, laundry and a high efficiency propane fireplace. The upper level has a master suite with a cozy living area, office mezzanine, wrap around kitchen with stone tile counter tops, cherry cabinets, newer upgraded appliances and a convenient breakfast bar also with stone tile. This home has a great feel with tall ceiling and tall windows to match. The 1812 sq ft home is complimented with a 2nd high-efficiency fireplace, built in ceiling speakers and CAT 5 wiring throughout. All the floors are wood plank or tile, and the home is heated with a high-efficiency propane force air furnace. Added to that you get a heated 2 car garage, a standalone heated office/workshop, making this a great home for any season. Come see the magnificent views and the perfect location of this special property. Call us today to arrange your own private showing, before it's too late.
Contact an agent
Home facts
- Year built:2006
- Listing ID #:402283
- Added:153 day(s) ago
- Updated:October 21, 2025 at 04:02 PM
Rooms and interior
- Bedrooms:2
- Total bathrooms:2
- Full bathrooms:2
- Living area:1,896 sq. ft.
Heating and cooling
- Cooling:Ceiling Fans
- Heating:Forced Air, Propane, Stove
Structure and exterior
- Roof:Metal
- Year built:2006
- Building area:1,896 sq. ft.
- Lot area:0.4 Acres
Utilities
- Water:Water Available
Finances and disclosures
- Price:$729,000
- Price per sq. ft.:$384.49
- Tax amount:$3,545 (2024)
New listings near 202 Beach Drive
- New
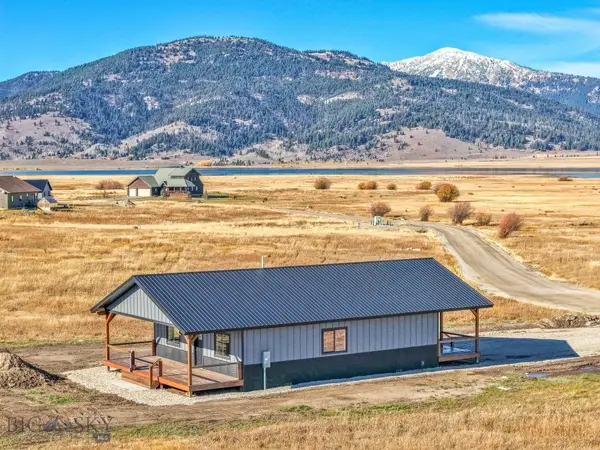 $449,000Active3 beds 2 baths1,350 sq. ft.
$449,000Active3 beds 2 baths1,350 sq. ft.357 Moose Drive, West Yellowstone, MT 59758
MLS# 406383Listed by: REAL BROKER - New
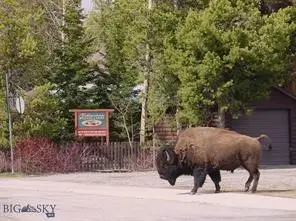 $2,150,000Active-- beds -- baths
$2,150,000Active-- beds -- baths225 N Geyser Street, West Yellowstone, MT 59758
MLS# 406526Listed by: ANTELOPE REALTY - New
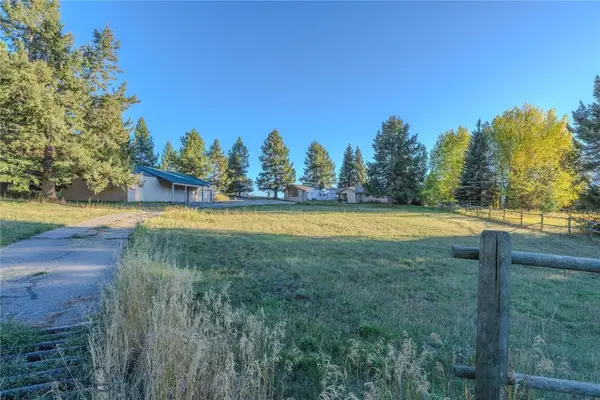 $1,590,000Active3 beds 2 baths3,160 sq. ft.
$1,590,000Active3 beds 2 baths3,160 sq. ft.170 Loop Lane, West Yellowstone, MT 59758
MLS# 406407Listed by: MONTANA TERRITORIAL LAND CO - New
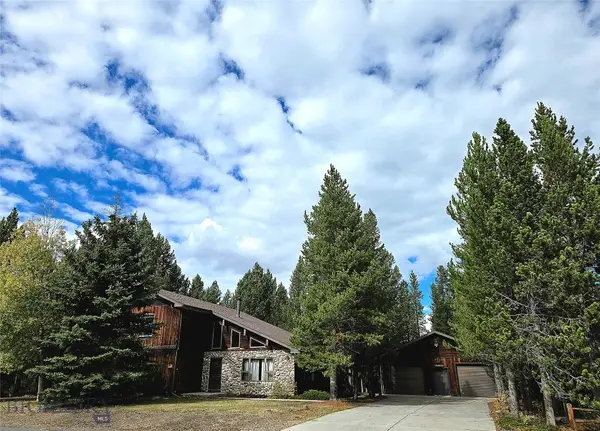 $749,000Active4 beds 3 baths4,669 sq. ft.
$749,000Active4 beds 3 baths4,669 sq. ft.505 Cascade Avenue, West Yellowstone, MT 59758
MLS# 406346Listed by: MONTANA TERRITORIAL LAND CO 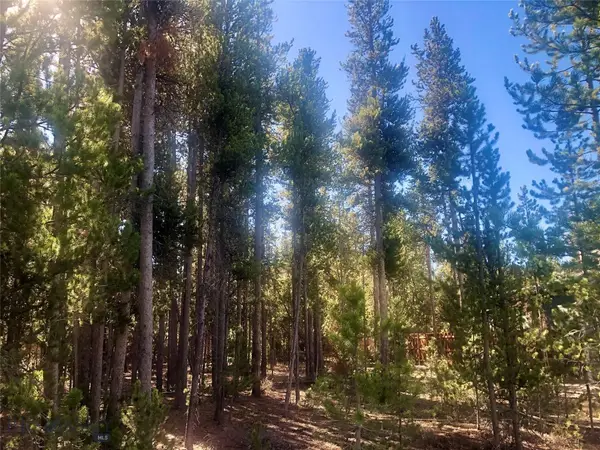 $181,000Pending0.23 Acres
$181,000Pending0.23 Acres520 Gallatin Avenue, West Yellowstone, MT 59758
MLS# 406357Listed by: MONTANA TERRITORIAL LAND CO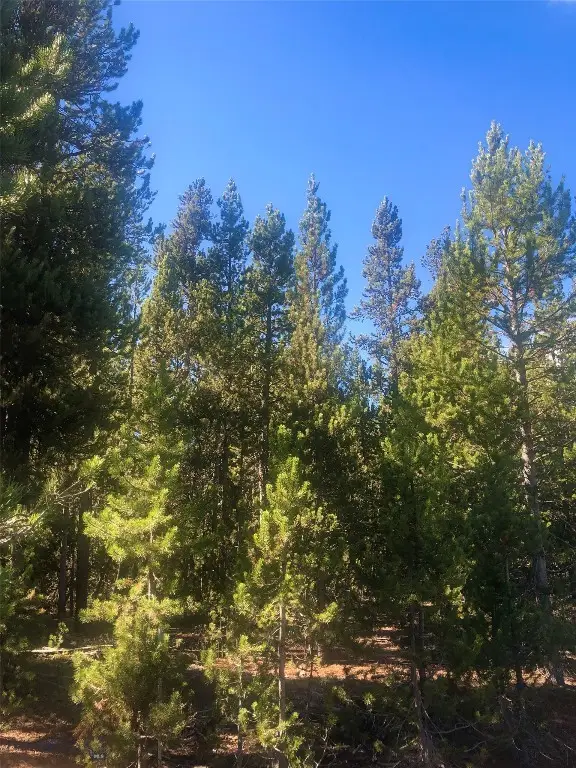 $181,000Pending0.23 Acres
$181,000Pending0.23 Acres524 Gallatin Avenue, West Yellowstone, MT 59758
MLS# 406358Listed by: MONTANA TERRITORIAL LAND CO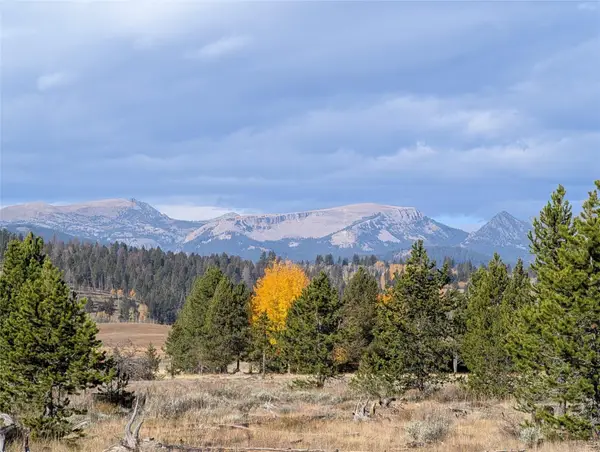 $62,500Active0.23 Acres
$62,500Active0.23 AcresNHN Valentine Lane, West Yellowstone, MT 59758
MLS# 30058605Listed by: WINDERMERE GREAT DIVIDE BOZEMAN $199,000Pending0.3 Acres
$199,000Pending0.3 AcresNNN Cascade Avenue, West Yellowstone, MT 59758
MLS# 406087Listed by: MONTANA TERRITORIAL LAND CO $995,000Active2 beds 2 baths1,278 sq. ft.
$995,000Active2 beds 2 baths1,278 sq. ft.399 Egret Drive, West Yellowstone, MT 59758
MLS# 404967Listed by: PUREWEST REAL ESTATE BIG SKY $695,000Active4 beds 3 baths2,552 sq. ft.
$695,000Active4 beds 3 baths2,552 sq. ft.314 Buffalo Drive, West Yellowstone, MT 59758
MLS# 405962Listed by: RESTIGE REAL ESTATE
