399 Egret Drive, West Yellowstone, MT 59758
Local realty services provided by:ERA Landmark Real Estate
399 Egret Drive,West Yellowstone, MT 59758
$995,000
- 2 Beds
- 2 Baths
- 1,278 sq. ft.
- Single family
- Pending
Listed by: jackie miller
Office: purewest real estate big sky
MLS#:404967
Source:MT_BZM
Price summary
- Price:$995,000
- Price per sq. ft.:$778.56
About this home
Just minutes from Yellowstone National Park, this newly completed home situated on 2 acres offers unmatched privacy and serenity on a quiet road. Designed with entertaining and family living in mind, it features a spacious indoor living/dining area, as well as outdoor living, perfect for gatherings year-round. Panoramic picture windows frame breathtaking views of the Madison Mountain Range, Hebgen Lake, and Yellowstone, creating a stunning backdrop from nearly every room. The attached 822 sq ft heated garage offers high ceilings and a tall garage door, ideal for boat or RV storage—and can be easily converted into additional living space for overflow guests. This property is a recreationalist’s dream. Enjoy hiking, boating, kayaking, fishing, and cross-country skiing right outside your door. In winter, ride your snowmobile from the house directly to an extensive groomed trail system. Hebgen Lake—Montana’s premier stillwater fishing destination—is just 400 yards away via the Grayling Arm boat launch, offering quick and easy access to world-class fishing and recreation. Custom home built with quality in mind, including radiant heat beneath polished concrete floors, Corbond spray foam insulation, a standing seam metal roof, a steam shower on the main level, and an upstairs soaker tub for spa-like relaxation. The property is wired for a hot tub and offers full RV hookups for water and sewer. Whether you're looking for a year-round adventure basecamp or a peaceful, high-end retreat, this property has it all—plus, it’s just a short drive to West Yellowstone and Big Sky. Furnishings include in the sale.
Contact an agent
Home facts
- Year built:2025
- Listing ID #:404967
- Added:86 day(s) ago
- Updated:December 17, 2025 at 10:05 AM
Rooms and interior
- Bedrooms:2
- Total bathrooms:2
- Full bathrooms:2
- Living area:1,278 sq. ft.
Heating and cooling
- Heating:Baseboard, Electric, Propane, Radiant Floor, Stove, Wood
Structure and exterior
- Roof:Metal
- Year built:2025
- Building area:1,278 sq. ft.
- Lot area:2.01 Acres
Utilities
- Water:Water Available, Well
- Sewer:Septic Available
Finances and disclosures
- Price:$995,000
- Price per sq. ft.:$778.56
- Tax amount:$876 (2024)
New listings near 399 Egret Drive
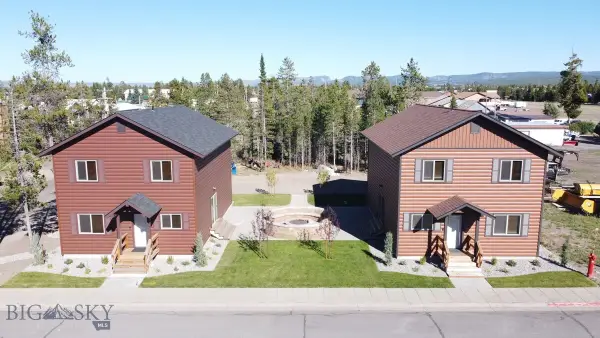 $2,825,000Active-- beds -- baths
$2,825,000Active-- beds -- baths19 N Iris, West Yellowstone, MT 59758
MLS# 403569Listed by: MISTY MOUNTAIN PROPERTY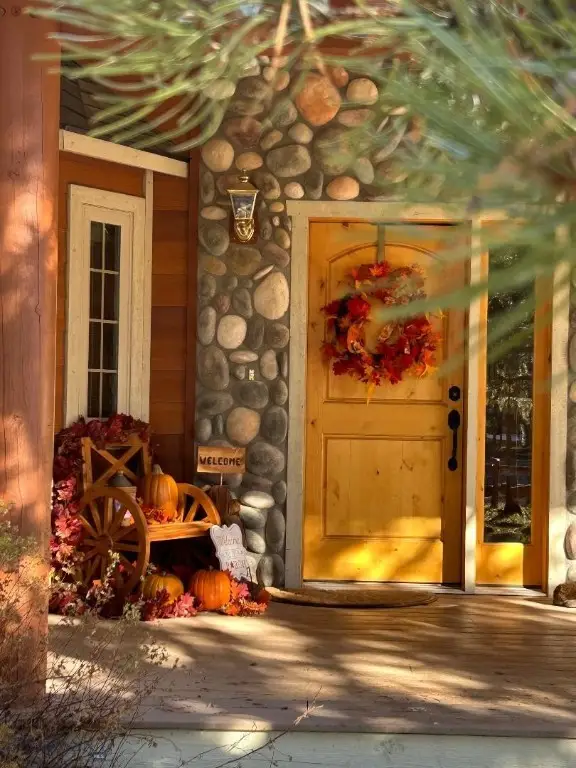 $1,050,000Active4 beds 4 baths3,536 sq. ft.
$1,050,000Active4 beds 4 baths3,536 sq. ft.505 Gallatin, West Yellowstone, MT 59758
MLS# 406847Listed by: MONTANA TERRITORIAL LAND CO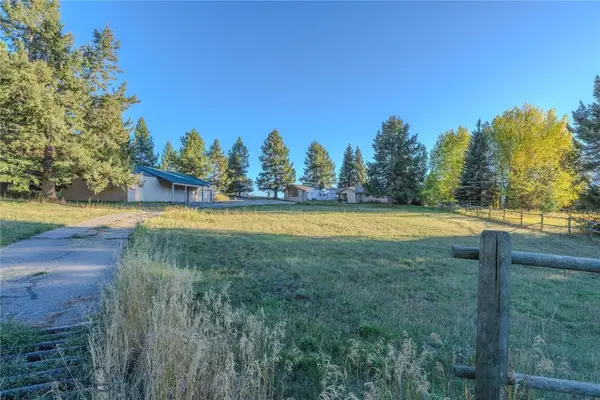 $1,590,000Active3 beds 2 baths3,160 sq. ft.
$1,590,000Active3 beds 2 baths3,160 sq. ft.170 Loop Lane, West Yellowstone, MT 59758
MLS# 406407Listed by: MONTANA TERRITORIAL LAND CO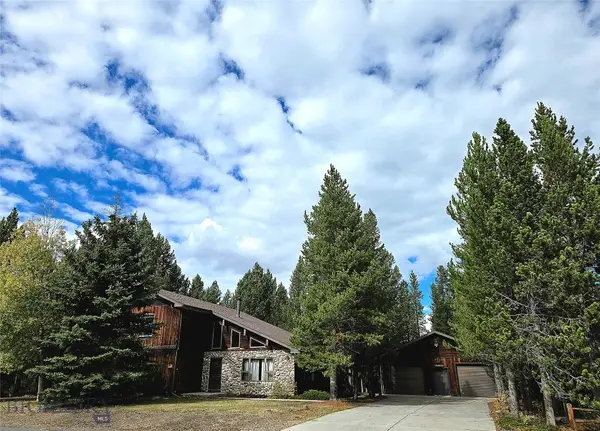 $749,000Active4 beds 3 baths4,669 sq. ft.
$749,000Active4 beds 3 baths4,669 sq. ft.505 Cascade Avenue, West Yellowstone, MT 59758
MLS# 406346Listed by: MONTANA TERRITORIAL LAND CO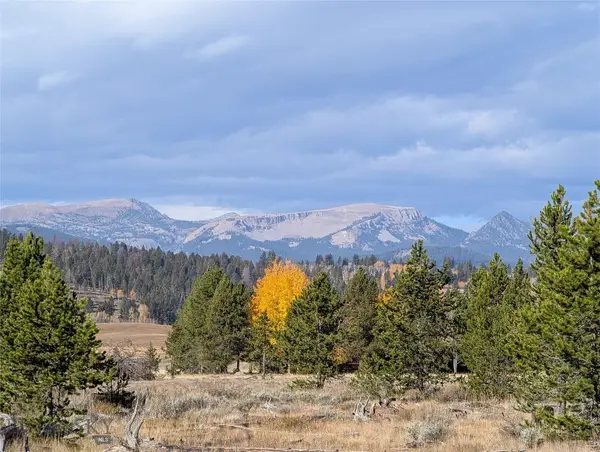 $62,500Pending0.23 Acres
$62,500Pending0.23 AcresNHN Valentine Lane, West Yellowstone, MT 59758
MLS# 406248Listed by: WINDERMERE GREAT DIVIDE-BOZEMAN $695,000Active4 beds 3 baths2,552 sq. ft.
$695,000Active4 beds 3 baths2,552 sq. ft.314 Buffalo Drive, West Yellowstone, MT 59758
MLS# 405962Listed by: RESTIGE REAL ESTATE $165,000Active0.18 Acres
$165,000Active0.18 Acres325 Shoshone Avenue Avenue, West Yellowstone, MT 59758
MLS# 405669Listed by: YELLOWSTONE REALTY $649,000Active4 beds 3 baths2,000 sq. ft.
$649,000Active4 beds 3 baths2,000 sq. ft.509 Gallatin Avenue, West Yellowstone, MT 59758
MLS# 405454Listed by: MONTANA TERRITORIAL LAND CO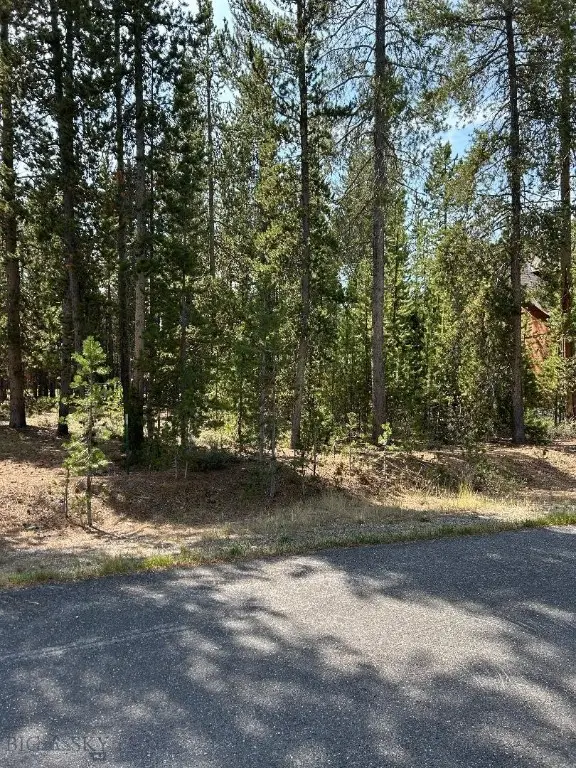 $340,000Active0.33 Acres
$340,000Active0.33 AcresTBD Grouse Court, West Yellowstone, MT 59758
MLS# 405652Listed by: MONTANA TERRITORIAL LAND CO
