509 Gallatin Avenue, West Yellowstone, MT 59758
Local realty services provided by:ERA Landmark Real Estate
Listed by: grant evje
Office: montana territorial land co
MLS#:405454
Source:MT_BZM
Price summary
- Price:$649,000
- Price per sq. ft.:$324.5
- Monthly HOA dues:$8.33
About this home
Welcome to 509 Gallatin Avenue, a spacious and well-maintained 4 bedroom, 2.5 bath home in the heart of West Yellowstone. This 2,000 square foot residence blends comfort, durability, and functionality with the unmatched access to outdoor adventure that makes this community so desirable. Set on a quiet street in the Madison Addition subdivision it offers close proximity to everything this beautiful area has to offer.
The home features a practical two-story design with inviting living spaces, including a cozy family room complete with fireplace, ideal for relaxing after a day of exploring. With a total of four bedrooms, there’s plenty of space for family, guests, or even a home office. An attached two-car garage provides parking and room for all your recreational gear. The home has been thoughtfully updated with all-weather siding and Trex decking, offering low-maintenance convenience and lasting curb appeal.
Beyond the home itself, the location is hard to beat. Nestled in a family-friendly neighborhood, this property places you just minutes from the West Entrance to Yellowstone National Park. Imagine the ease of access to some of the world’s most iconic landscapes, from geothermal wonders to abundant wildlife. The Greater Yellowstone Area is a true four-season playground: in summer, enjoy hiking, biking, and fishing; in fall, watch wildlife migrations unfold; in winter, take advantage of the area’s renowned snowmobiling and cross-country skiing trails; and in spring, explore uncrowded trails and fresh mountain air.
West Yellowstone itself is a welcoming, close-knit community. Residents enjoy local dining, unique shops, and the convenience of a nearby school—all with the charm of a small town surrounded by national forest and parkland. Whether you’re seeking a year-round residence or seasonal retreat this home provides the perfect balance of comfort, durability, and location.
509 Gallatin Avenue offers not only a home, but also an unparalleled lifestyle at the gateway to America’s first national park. Here, adventure begins right outside your door.
Contact an agent
Home facts
- Year built:1985
- Listing ID #:405454
- Added:160 day(s) ago
- Updated:February 16, 2026 at 04:00 PM
Rooms and interior
- Bedrooms:4
- Total bathrooms:3
- Full bathrooms:2
- Half bathrooms:1
- Living area:2,000 sq. ft.
Heating and cooling
- Heating:Baseboard, Electric, Wall Furnace, Wood
Structure and exterior
- Year built:1985
- Building area:2,000 sq. ft.
- Lot area:0.22 Acres
Utilities
- Water:Water Available
- Sewer:Sewer Available
Finances and disclosures
- Price:$649,000
- Price per sq. ft.:$324.5
- Tax amount:$2,715 (2024)
New listings near 509 Gallatin Avenue
- New
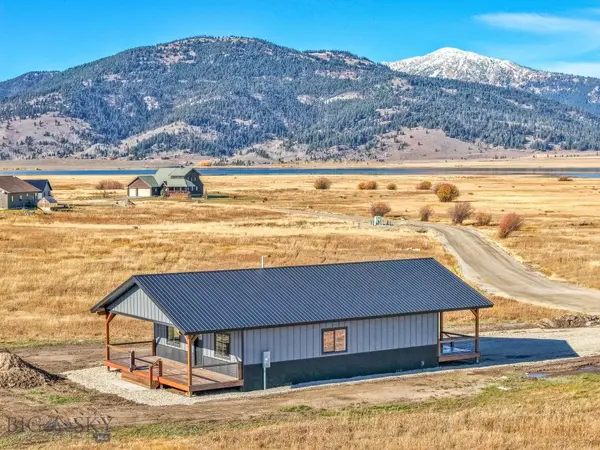 $465,000Active3 beds 2 baths1,350 sq. ft.
$465,000Active3 beds 2 baths1,350 sq. ft.357 Moose, West Yellowstone, MT 59758
MLS# 408480Listed by: MISTY MOUNTAIN PROPERTY  $109,000Active0.39 Acres
$109,000Active0.39 AcresTBD Moose Drive, West Yellowstone, MT 59758
MLS# 30064806Listed by: WINDERMERE GREAT DIVIDE BOZEMAN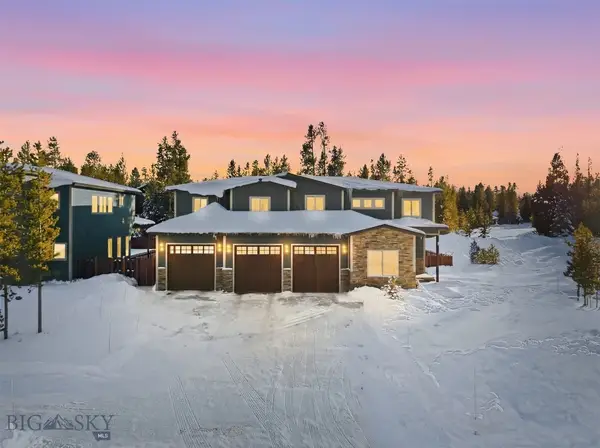 $1,350,000Active7 beds 6 baths4,755 sq. ft.
$1,350,000Active7 beds 6 baths4,755 sq. ft.532 Gallatin Avenue, West Yellowstone, MT 59758
MLS# 408315Listed by: THE AGENCY BOZEMAN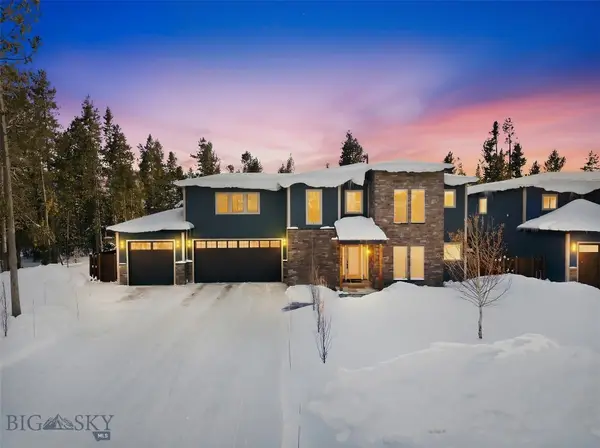 $1,095,000Active5 beds 4 baths3,820 sq. ft.
$1,095,000Active5 beds 4 baths3,820 sq. ft.528 Gallatin Avenue, West Yellowstone, MT 59758
MLS# 408180Listed by: THE AGENCY BOZEMAN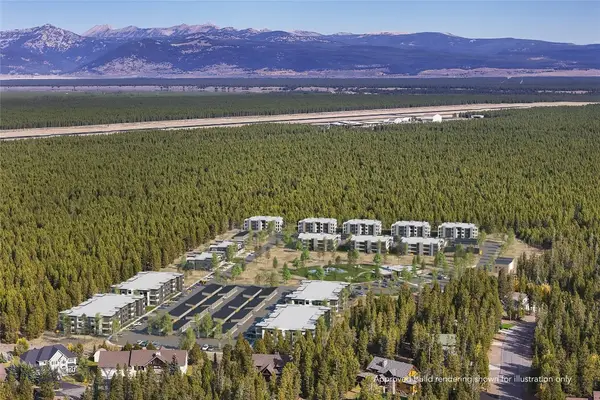 $11,750,000Active21.82 Acres
$11,750,000Active21.82 Acres1111 Moonrise Way, West Yellowstone, MT 59758
MLS# 407562Listed by: PUREWEST REAL ESTATE BOZEMAN $325,000Active0.33 Acres
$325,000Active0.33 AcresTBD Grouse Court, West Yellowstone, MT 59758
MLS# 407753Listed by: MONTANA TERRITORIAL LAND CO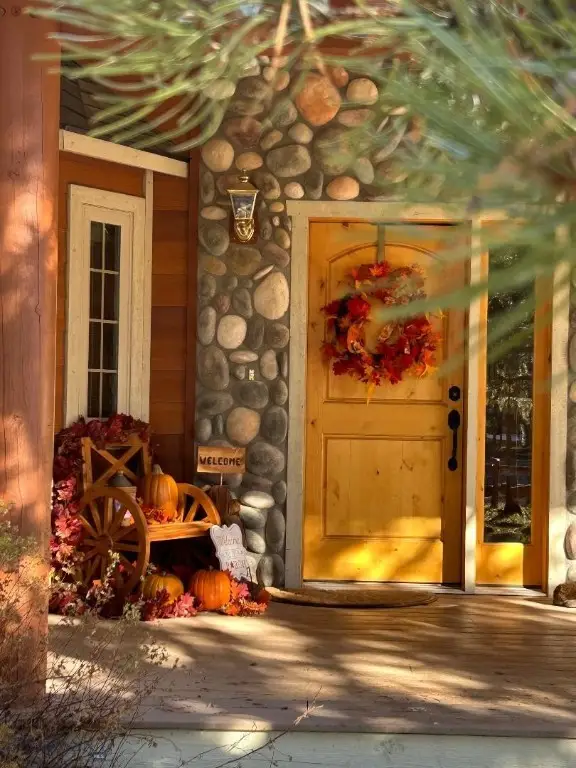 $1,050,000Active4 beds 4 baths3,536 sq. ft.
$1,050,000Active4 beds 4 baths3,536 sq. ft.505 Gallatin, West Yellowstone, MT 59758
MLS# 406847Listed by: MONTANA TERRITORIAL LAND CO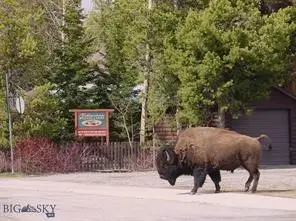 $2,150,000Active-- beds -- baths
$2,150,000Active-- beds -- baths225 N Geyser Street, West Yellowstone, MT 59758
MLS# 407681Listed by: ANTELOPE REALTY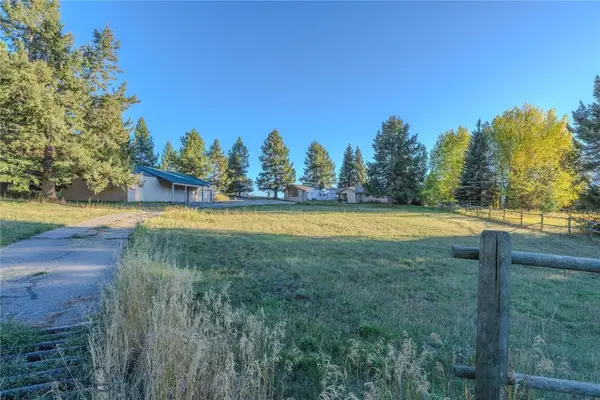 $1,590,000Active3 beds 2 baths3,160 sq. ft.
$1,590,000Active3 beds 2 baths3,160 sq. ft.170 Loop Lane, West Yellowstone, MT 59758
MLS# 406407Listed by: MONTANA TERRITORIAL LAND CO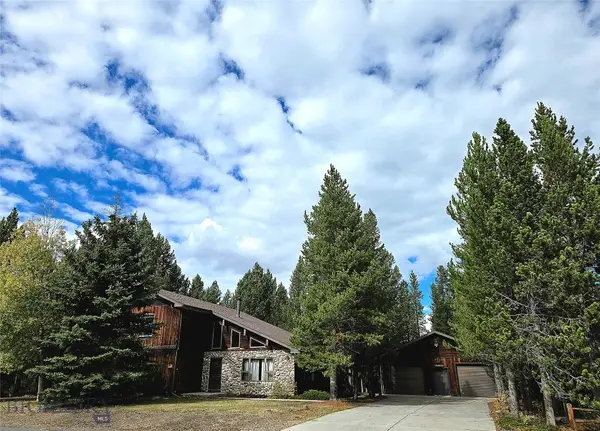 $749,000Active4 beds 3 baths4,669 sq. ft.
$749,000Active4 beds 3 baths4,669 sq. ft.505 Cascade Avenue, West Yellowstone, MT 59758
MLS# 406346Listed by: MONTANA TERRITORIAL LAND CO

