521 Heron Drive, West Yellowstone, MT 59758
Local realty services provided by:ERA Landmark Real Estate
521 Heron Drive,West Yellowstone, MT 59758
$1,495,000
- 3 Beds
- 3 Baths
- 2,870 sq. ft.
- Single family
- Active
Listed by: andie withner
Office: montana territorial land co
MLS#:405476
Source:MT_BZM
Price summary
- Price:$1,495,000
- Price per sq. ft.:$520.91
About this home
Take Advantage of this Amazing Opportunity to have a Lovely Log Home Adjacent to Forest Service Land and Within Walking Distance to Hebgen Lake! This Quality Log Cabin Home ( With Sixteen Inch Logs!) is Under Construction by Hilgard Log Builders, a Very Reputable and Long-term Construction Company in the West Yellowstone Area. The Home is projected to be completed by Summer 2026. There is an Open Living/ Dining/Kitchen Area on the Main Level and One Bedroom and Full Bathroom. The Upper Level has a Family Gathering Area, Two Bedrooms and Two Bathrooms. Flooring will be Hardwood Floors and Tile. Roof will be 50 Year Asphalt Shingles. AND There are Panoramic Mountain Views in All Directions! AND Endless All Year Recreational Activities- Flyfishing and Watersports on Hebgen Lake, Forest Service Boat Launch is within a half mile. XC Skiing and Snowmobiling, and Just Relaxing on the Deck that Will be Built and Enjoying the Views! The Lot is Located in Bear Trap Ranch Subdivision 2- an All Year Accessible Peaceful 2 Acre Subdivision. AND West Yellowstone and Yellowstone National Park is Only 9 Miles Away! Come View! *(Please note that Short-term Vacation Rental is not allowed)
Contact an agent
Home facts
- Year built:2026
- Listing ID #:405476
- Added:165 day(s) ago
- Updated:February 16, 2026 at 04:00 PM
Rooms and interior
- Bedrooms:3
- Total bathrooms:3
- Full bathrooms:3
- Living area:2,870 sq. ft.
Heating and cooling
- Cooling:Ceiling Fans
- Heating:Baseboard, Electric
Structure and exterior
- Roof:Asphalt
- Year built:2026
- Building area:2,870 sq. ft.
- Lot area:2.05 Acres
Utilities
- Water:Water Available, Well
- Sewer:Septic Available
Finances and disclosures
- Price:$1,495,000
- Price per sq. ft.:$520.91
- Tax amount:$675 (2024)
New listings near 521 Heron Drive
- New
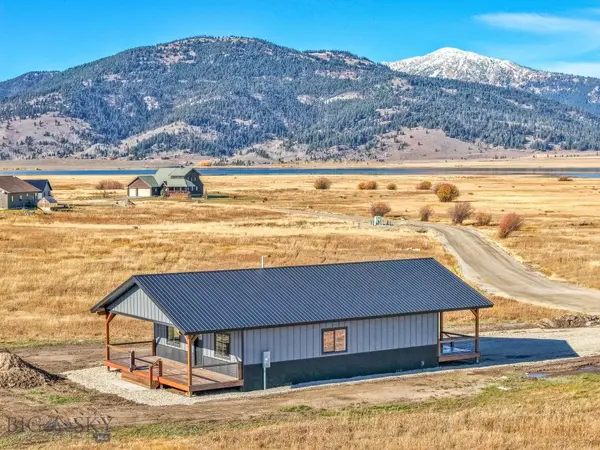 $465,000Active3 beds 2 baths1,350 sq. ft.
$465,000Active3 beds 2 baths1,350 sq. ft.357 Moose, West Yellowstone, MT 59758
MLS# 408480Listed by: MISTY MOUNTAIN PROPERTY  $109,000Active0.39 Acres
$109,000Active0.39 AcresTBD Moose Drive, West Yellowstone, MT 59758
MLS# 30064806Listed by: WINDERMERE GREAT DIVIDE BOZEMAN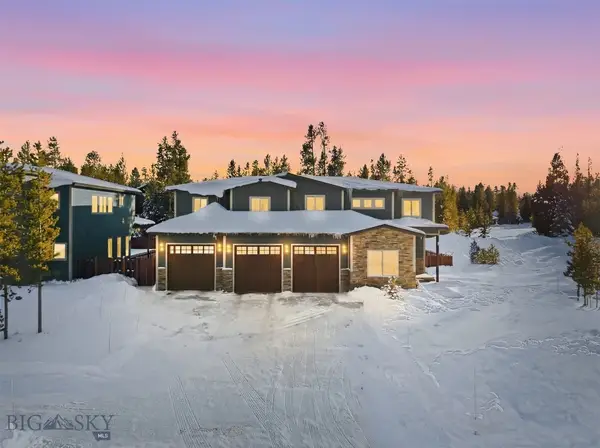 $1,350,000Active7 beds 6 baths4,755 sq. ft.
$1,350,000Active7 beds 6 baths4,755 sq. ft.532 Gallatin Avenue, West Yellowstone, MT 59758
MLS# 408315Listed by: THE AGENCY BOZEMAN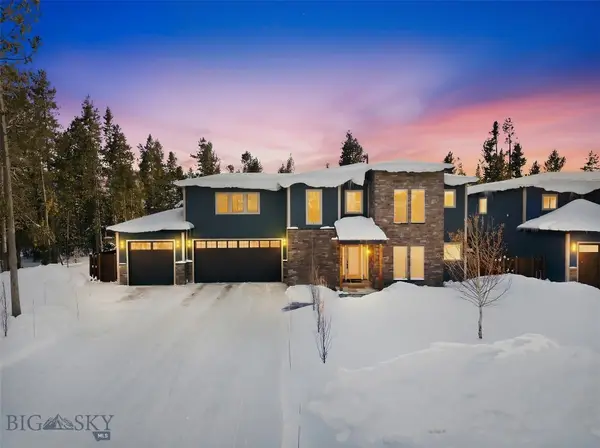 $1,095,000Active5 beds 4 baths3,820 sq. ft.
$1,095,000Active5 beds 4 baths3,820 sq. ft.528 Gallatin Avenue, West Yellowstone, MT 59758
MLS# 408180Listed by: THE AGENCY BOZEMAN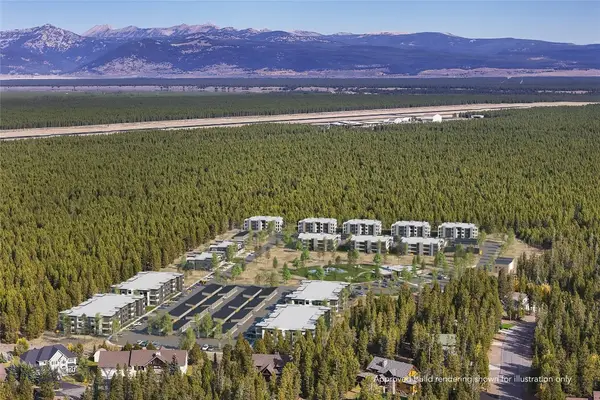 $11,750,000Active21.82 Acres
$11,750,000Active21.82 Acres1111 Moonrise Way, West Yellowstone, MT 59758
MLS# 407562Listed by: PUREWEST REAL ESTATE BOZEMAN $325,000Active0.33 Acres
$325,000Active0.33 AcresTBD Grouse Court, West Yellowstone, MT 59758
MLS# 407753Listed by: MONTANA TERRITORIAL LAND CO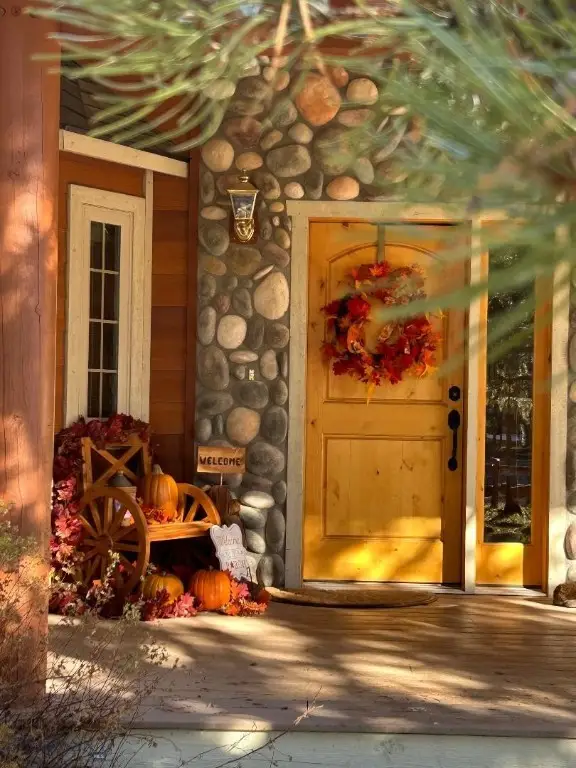 $1,050,000Active4 beds 4 baths3,536 sq. ft.
$1,050,000Active4 beds 4 baths3,536 sq. ft.505 Gallatin, West Yellowstone, MT 59758
MLS# 406847Listed by: MONTANA TERRITORIAL LAND CO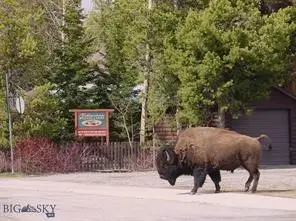 $2,150,000Active-- beds -- baths
$2,150,000Active-- beds -- baths225 N Geyser Street, West Yellowstone, MT 59758
MLS# 407681Listed by: ANTELOPE REALTY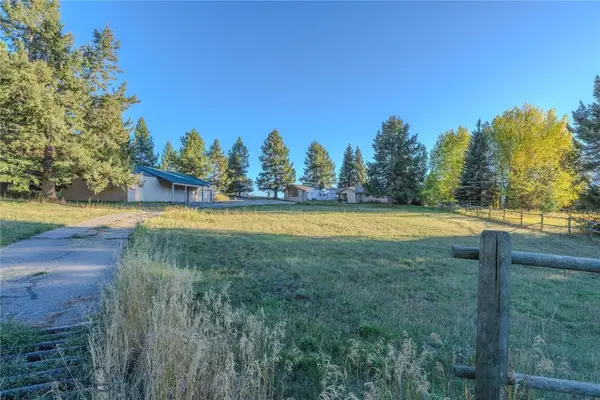 $1,590,000Active3 beds 2 baths3,160 sq. ft.
$1,590,000Active3 beds 2 baths3,160 sq. ft.170 Loop Lane, West Yellowstone, MT 59758
MLS# 406407Listed by: MONTANA TERRITORIAL LAND CO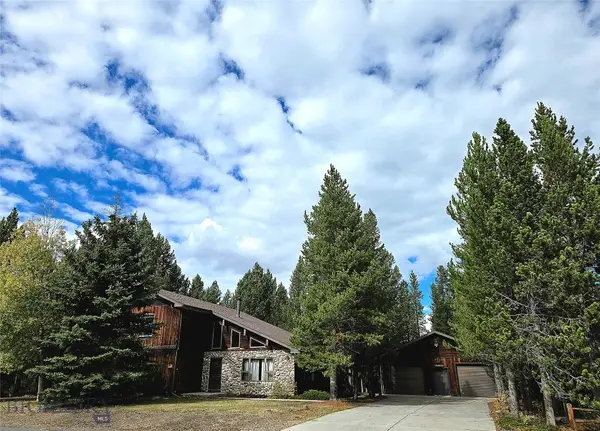 $749,000Active4 beds 3 baths4,669 sq. ft.
$749,000Active4 beds 3 baths4,669 sq. ft.505 Cascade Avenue, West Yellowstone, MT 59758
MLS# 406346Listed by: MONTANA TERRITORIAL LAND CO

