805 N Sylvan Circle, West Yellowstone, MT 59758
Local realty services provided by:ERA Landmark Real Estate
805 N Sylvan Circle,West Yellowstone, MT 59758
$935,000
- 3 Beds
- 2 Baths
- 2,237 sq. ft.
- Single family
- Active
Listed by: debbie griffin
Office: montana territorial land co
MLS#:407541
Source:MT_BZM
Price summary
- Price:$935,000
- Price per sq. ft.:$417.97
- Monthly HOA dues:$8.33
About this home
Join the mountain lifestyle. Montana log home in the pines awaits you. Located in desirable Madison Addition Subdivision this is a custom-built log home with tons of rustic charm throughout. This 3-bedroom, 2 full bath home has many extras that make this log home unique and ideal for anyone looking for their West Yellowstone home. An open concept main living space with just the right touches of rustic. Stunning log beams, river rock gas stove, open log staircase, upper-level loft, grand windows, granite counters and so much more bend beautifully. Living made easy with main single level living room, dining area, kitchen, master suite, laundry room and garage access and entry. Upper-level bedrooms, loft/office area, full bath, reading nook and additional loft space above that the young and young at heart will love. Ample outdoor space including a large deck with easy access from the main living space, an upper-level balcony, front covered porch all are perfect for enjoying this extra-large lot in a beautiful residential neighborhood. Attached two bay garage, paved circle drive, carport and detached garage provide ample parking/storage to meet all your needs. Home is located off the main traffic areas of the subdivision all within walking distance of the school, only blocks from West Yellowstone main activities & entertainment, and Yellowstone Park west entrance. Appreciate the open spaces of Montana with opportunities to hunt, fish or even just enjoy the wildlife in Montana makes this a special place. Join the mountain lifestyle in your Montana Log Home you'll be proud to own. (Subdivision does not allow short term/VRBO style rentals) Schedule your appointment for your tour of this stunning Log Home today.
Contact an agent
Home facts
- Year built:1991
- Listing ID #:407541
- Added:617 day(s) ago
- Updated:February 16, 2026 at 04:00 PM
Rooms and interior
- Bedrooms:3
- Total bathrooms:2
- Full bathrooms:2
- Living area:2,237 sq. ft.
Heating and cooling
- Cooling:Ceiling Fans
- Heating:Stove, Wall Furnace
Structure and exterior
- Roof:Asphalt
- Year built:1991
- Building area:2,237 sq. ft.
- Lot area:0.36 Acres
Utilities
- Water:Water Available
- Sewer:Sewer Available
Finances and disclosures
- Price:$935,000
- Price per sq. ft.:$417.97
- Tax amount:$2,651 (2025)
New listings near 805 N Sylvan Circle
- New
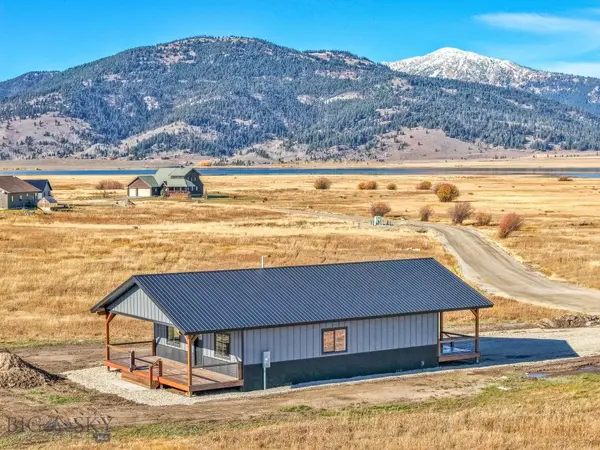 $465,000Active3 beds 2 baths1,350 sq. ft.
$465,000Active3 beds 2 baths1,350 sq. ft.357 Moose, West Yellowstone, MT 59758
MLS# 408480Listed by: MISTY MOUNTAIN PROPERTY  $109,000Active0.39 Acres
$109,000Active0.39 AcresTBD Moose Drive, West Yellowstone, MT 59758
MLS# 30064806Listed by: WINDERMERE GREAT DIVIDE BOZEMAN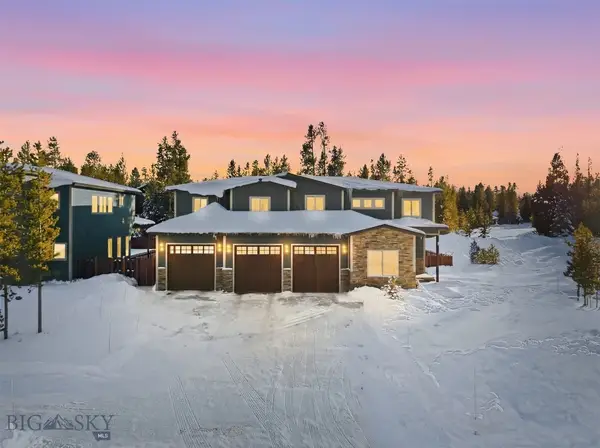 $1,350,000Active7 beds 6 baths4,755 sq. ft.
$1,350,000Active7 beds 6 baths4,755 sq. ft.532 Gallatin Avenue, West Yellowstone, MT 59758
MLS# 408315Listed by: THE AGENCY BOZEMAN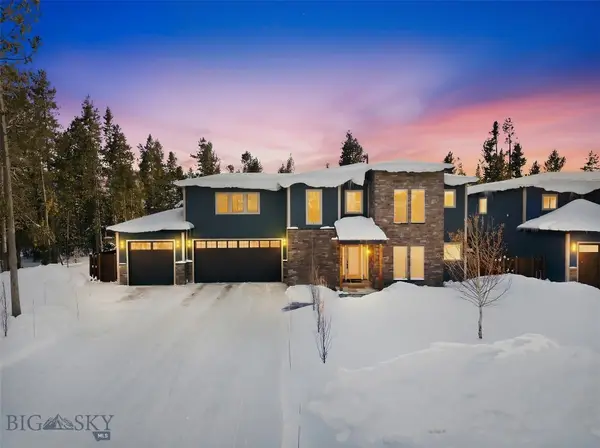 $1,095,000Active5 beds 4 baths3,820 sq. ft.
$1,095,000Active5 beds 4 baths3,820 sq. ft.528 Gallatin Avenue, West Yellowstone, MT 59758
MLS# 408180Listed by: THE AGENCY BOZEMAN- New
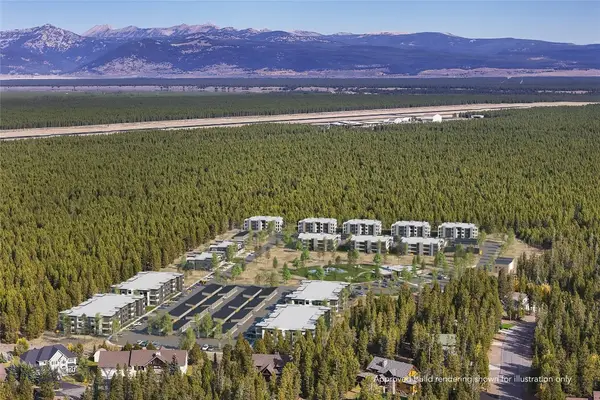 $11,750,000Active21.82 Acres
$11,750,000Active21.82 Acres1111 Moonrise Way, West Yellowstone, MT 59758
MLS# 408579Listed by: PUREWEST REAL ESTATE BOZEMAN  $325,000Active0.33 Acres
$325,000Active0.33 AcresTBD Grouse Court, West Yellowstone, MT 59758
MLS# 407753Listed by: MONTANA TERRITORIAL LAND CO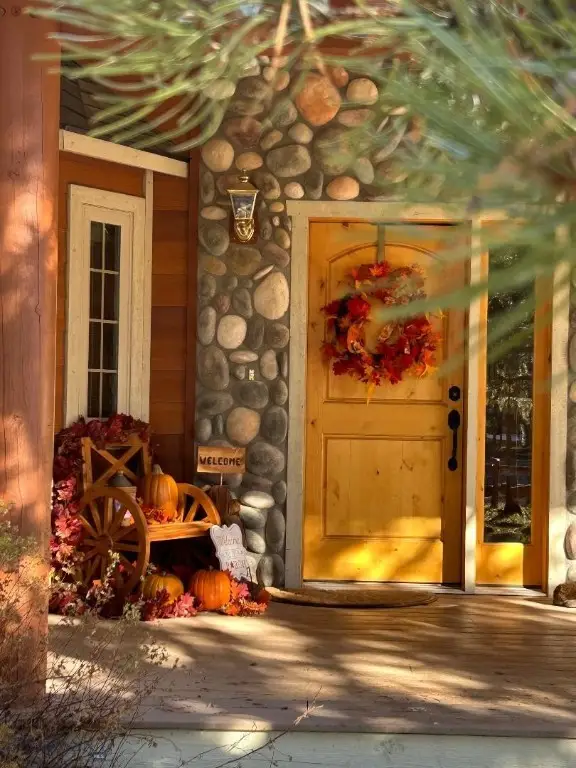 $1,050,000Active4 beds 4 baths3,536 sq. ft.
$1,050,000Active4 beds 4 baths3,536 sq. ft.505 Gallatin, West Yellowstone, MT 59758
MLS# 406847Listed by: MONTANA TERRITORIAL LAND CO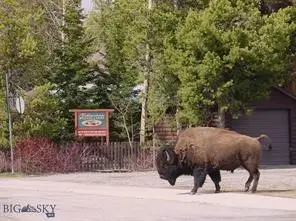 $2,150,000Active-- beds -- baths
$2,150,000Active-- beds -- baths225 N Geyser Street, West Yellowstone, MT 59758
MLS# 407681Listed by: ANTELOPE REALTY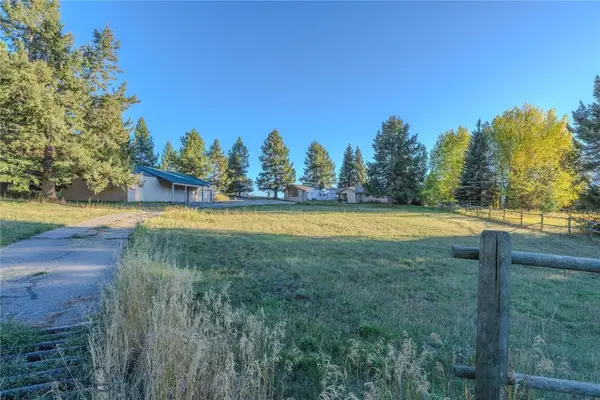 $1,590,000Active3 beds 2 baths3,160 sq. ft.
$1,590,000Active3 beds 2 baths3,160 sq. ft.170 Loop Lane, West Yellowstone, MT 59758
MLS# 406407Listed by: MONTANA TERRITORIAL LAND CO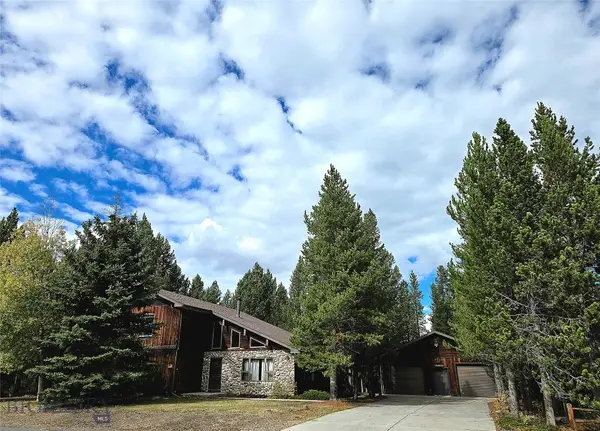 $749,000Active4 beds 3 baths4,669 sq. ft.
$749,000Active4 beds 3 baths4,669 sq. ft.505 Cascade Avenue, West Yellowstone, MT 59758
MLS# 406346Listed by: MONTANA TERRITORIAL LAND CO

