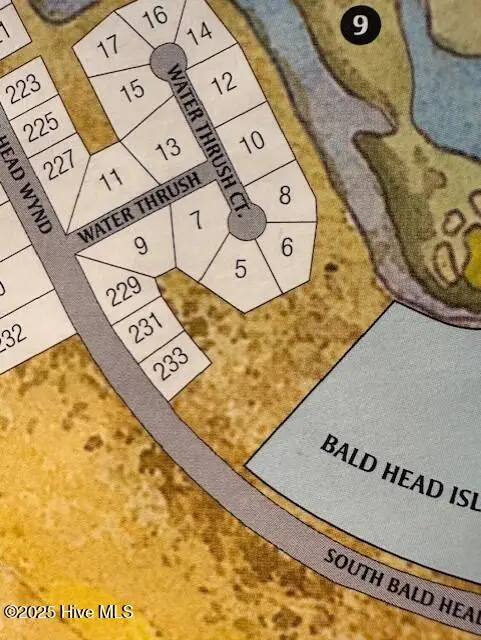123 N Bald Head Wynd #8, Bald Head Island, NC 28461
Local realty services provided by:ERA Strother Real Estate
123 N Bald Head Wynd #8,Bald Head Island, NC 28461
$1,200,000
- 4 Beds
- 4 Baths
- 1,704 sq. ft.
- Single family
- Active
Listed by: wwp john munroe team
Office: wendy wilmot properties
MLS#:100526101
Source:NC_CCAR
Price summary
- Price:$1,200,000
- Price per sq. ft.:$704.23
About this home
Boasting extensive views of Bald Head's serene estuary, this four-bedroom, 3.5-bath getaway pleases with two stories of glass fronting its vaulted, open floor plan so you can relish observing egrets and ibis from the spacious gathering area, warmed by the wood-burning fireplace, or outside on the generous, live oak-shaded, marshfront deck. Similarly, your meals can be relished alfresco at the deck's outdoor dining set or hightop, watching the wind tickle the grasses of Bald Head Creek, or seated at the indoor dining table, which still bestows mesmerizing nature perspectives as well as access to this haven's cozy screen porch. The porch is the perfect spot to sip morning coffee, or an afternoon treat while listening to the song of the cicadas. It's also the launchpad to step down to the community's lengthy, private, marsh-hugging boardwalk. The boardwalk leads to the residents' dock where you'll enjoy fishing, crabbing, and launching your kayak. The home's bright kitchen provides stainless appliances, lots of cabinets, and a walk-in pantry. Half a flight up is a powder room, laundry and, at the end of the hall, the sizable Primary King featuring a roomy closet and ensuite with a his and her vanity and a tub/shower. Upstairs are three more family-friendly bedrooms-an airy Queen with more marsh tableaus, a Twin that is great for kids, and, behind a barn door, another comfy Queen. These use the two convenient, recently-renovated hall baths-each equipped with a tub/shower. Agreeably situated close to Old Baldy, the marina, shops, and restaurants, including two garages and an outdoor shower, and conveying with a six seater Bintelli cart. The home is being sold furnished and there is an equitable Lifestyle membership to the BHI Club.
This home grossed $72,036 in 2024 and currently has $48,820 gross figures for 2025.
Contact an agent
Home facts
- Year built:1989
- Listing ID #:100526101
- Added:91 day(s) ago
- Updated:November 20, 2025 at 11:36 AM
Rooms and interior
- Bedrooms:4
- Total bathrooms:4
- Full bathrooms:3
- Half bathrooms:1
- Living area:1,704 sq. ft.
Heating and cooling
- Cooling:Central Air
- Heating:Electric, Heat Pump, Heating
Structure and exterior
- Roof:Shingle
- Year built:1989
- Building area:1,704 sq. ft.
- Lot area:0.05 Acres
Schools
- High school:South Brunswick
- Middle school:South Brunswick
- Elementary school:Southport
Utilities
- Water:Water Connected
- Sewer:Sewer Connected
Finances and disclosures
- Price:$1,200,000
- Price per sq. ft.:$704.23
New listings near 123 N Bald Head Wynd #8
- New
 $1,225,000Active4 beds 4 baths2,274 sq. ft.
$1,225,000Active4 beds 4 baths2,274 sq. ft.29 Fort Holmes Trail, Bald Head Island, NC 28461
MLS# 100542067Listed by: WENDY WILMOT PROPERTIES - New
 $2,650,000Active5 beds 4 baths2,850 sq. ft.
$2,650,000Active5 beds 4 baths2,850 sq. ft.12 Water Thrush Court, Bald Head Island, NC 28461
MLS# 100541250Listed by: ATLANTIC REALTY PROFESSIONALS, INC - New
 $1,015,000Active3 beds 3 baths1,180 sq. ft.
$1,015,000Active3 beds 3 baths1,180 sq. ft.305 S Bald Head Wynd #16, Bald Head Island, NC 28461
MLS# 100540785Listed by: LANDMARK SOTHEBY'S INTERNATIONAL REALTY - New
 $1,050,000Active3 beds 4 baths1,184 sq. ft.
$1,050,000Active3 beds 4 baths1,184 sq. ft.305 S Bald Head Wynd #54, Bald Head Island, NC 28461
MLS# 100540734Listed by: LANDMARK SOTHEBY'S INTERNATIONAL REALTY  $899,000Active3 beds 2 baths1,191 sq. ft.
$899,000Active3 beds 2 baths1,191 sq. ft.219 N Bald Head Wynd #12b, Bald Head Island, NC 28461
MLS# 100540303Listed by: WENDY WILMOT PROPERTIES $1,975,000Active5 beds 5 baths2,595 sq. ft.
$1,975,000Active5 beds 5 baths2,595 sq. ft.22 Horsemint Trail, Bald Head Island, NC 28461
MLS# 100540295Listed by: WENDY WILMOT PROPERTIES $1,295,000Active5 beds 5 baths2,600 sq. ft.
$1,295,000Active5 beds 5 baths2,600 sq. ft.3 Sea Lavender Court, Bald Head Island, NC 28461
MLS# 100539936Listed by: WENDY WILMOT PROPERTIES $7,000,000Pending6 beds 8 baths4,627 sq. ft.
$7,000,000Pending6 beds 8 baths4,627 sq. ft.206 Station House Way, Bald Head Island, NC 28461
MLS# 100539690Listed by: INTRACOASTAL REALTY $3,199,000Active0.23 Acres
$3,199,000Active0.23 Acres7 Thistle Ridge, Bald Head Island, NC 28461
MLS# 100539482Listed by: WENDY WILMOT PROPERTIES $825,000Active0.24 Acres
$825,000Active0.24 Acres233 W Bald Head Wynd, Bald Head Island, NC 28461
MLS# 100538597Listed by: WENDY WILMOT PROPERTIES
