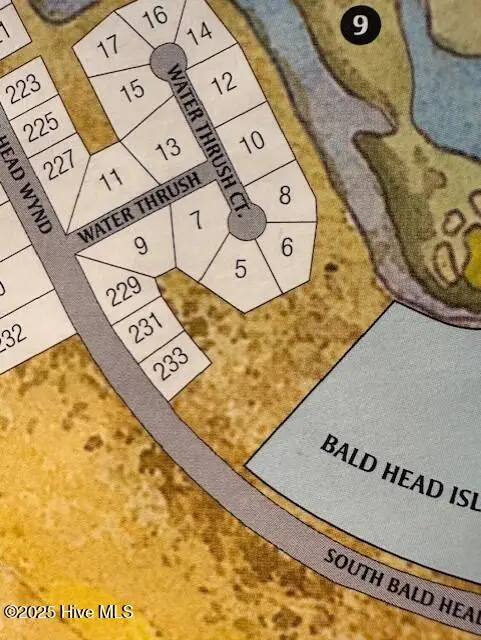2114 Heron Trace, Bald Head Island, NC 28461
Local realty services provided by:ERA Strother Real Estate
2114 Heron Trace,Bald Head Island, NC 28461
$1,375,000
- 3 Beds
- 4 Baths
- - sq. ft.
- Single family
- Sold
Listed by: david b wray
Office: intracoastal realty
MLS#:100524821
Source:NC_CCAR
Sorry, we are unable to map this address
Price summary
- Price:$1,375,000
About this home
Welcome to 2114 Heron Trace, an elegant retreat nestled beside the tranquil Maritime Forest. Blending timeless coastal architecture with modern comforts, this home captivates with its inviting screened porch and thoughtfully designed outdoor living area, perfect for savoring Bald Head Island's relaxed pace.
Inside, natural light fills every corner, enhancing the open floor plan that effortlessly connects living, dining, and kitchen spaces, ideal for both entertaining and everyday living. The well-planned layout offers three spacious bedrooms plus a charming children's bedroom conveniently attached to a guest suite.
The chef's kitchen is a true centerpiece, featuring Italian stainless steel appliances from Bertazzoni, custom cabinetry, and generous counter space. From casual breakfasts to elegant dinner parties, this space is designed to make every culinary experience a pleasure, blending excellence and a passion for food.
Step outside to a private, landscaped deck, perfect for grilling or simply enjoying the gentle ocean breeze. Beyond your doorstep, embrace the island lifestyle with a swim at the Bald Head Island Club or a rejuvenating visit to the Island Retreat and Spa.
Perfectly positioned, this home offers easy access to pristine beaches, scenic nature trails, and boating adventures. Offered furnished, it includes both a six-passenger and a four-passenger golf cart for effortless island exploration. A BHI Club Lifestyle membership is available for separate purchase.
Experience coastal living at its finest in this meticulously crafted home, where every detail has been designed for comfort, style, and a genuine sense of place. Schedule a tour today and let 2114 Heron Trace become your island sanctuary.
Contact an agent
Home facts
- Year built:2022
- Listing ID #:100524821
- Added:98 day(s) ago
- Updated:November 20, 2025 at 07:47 AM
Rooms and interior
- Bedrooms:3
- Total bathrooms:4
- Full bathrooms:2
- Half bathrooms:2
Heating and cooling
- Cooling:Central Air
- Heating:Electric, Heat Pump, Heating
Structure and exterior
- Roof:Architectural Shingle
- Year built:2022
Schools
- High school:South Brunswick
- Middle school:South Brunswick
- Elementary school:Southport
Utilities
- Water:Water Connected
- Sewer:Sewer Connected
Finances and disclosures
- Price:$1,375,000
New listings near 2114 Heron Trace
- New
 $1,225,000Active4 beds 4 baths2,274 sq. ft.
$1,225,000Active4 beds 4 baths2,274 sq. ft.29 Fort Holmes Trail, Bald Head Island, NC 28461
MLS# 100542067Listed by: WENDY WILMOT PROPERTIES - New
 $2,650,000Active5 beds 4 baths2,850 sq. ft.
$2,650,000Active5 beds 4 baths2,850 sq. ft.12 Water Thrush Court, Bald Head Island, NC 28461
MLS# 100541250Listed by: ATLANTIC REALTY PROFESSIONALS, INC - New
 $1,015,000Active3 beds 3 baths1,180 sq. ft.
$1,015,000Active3 beds 3 baths1,180 sq. ft.305 S Bald Head Wynd #16, Bald Head Island, NC 28461
MLS# 100540785Listed by: LANDMARK SOTHEBY'S INTERNATIONAL REALTY - New
 $1,050,000Active3 beds 4 baths1,184 sq. ft.
$1,050,000Active3 beds 4 baths1,184 sq. ft.305 S Bald Head Wynd #54, Bald Head Island, NC 28461
MLS# 100540734Listed by: LANDMARK SOTHEBY'S INTERNATIONAL REALTY  $899,000Active3 beds 2 baths1,191 sq. ft.
$899,000Active3 beds 2 baths1,191 sq. ft.219 N Bald Head Wynd #12b, Bald Head Island, NC 28461
MLS# 100540303Listed by: WENDY WILMOT PROPERTIES $1,975,000Active5 beds 5 baths2,595 sq. ft.
$1,975,000Active5 beds 5 baths2,595 sq. ft.22 Horsemint Trail, Bald Head Island, NC 28461
MLS# 100540295Listed by: WENDY WILMOT PROPERTIES $1,295,000Active5 beds 5 baths2,600 sq. ft.
$1,295,000Active5 beds 5 baths2,600 sq. ft.3 Sea Lavender Court, Bald Head Island, NC 28461
MLS# 100539936Listed by: WENDY WILMOT PROPERTIES $7,000,000Pending6 beds 8 baths4,627 sq. ft.
$7,000,000Pending6 beds 8 baths4,627 sq. ft.206 Station House Way, Bald Head Island, NC 28461
MLS# 100539690Listed by: INTRACOASTAL REALTY $3,199,000Active0.23 Acres
$3,199,000Active0.23 Acres7 Thistle Ridge, Bald Head Island, NC 28461
MLS# 100539482Listed by: WENDY WILMOT PROPERTIES $825,000Active0.24 Acres
$825,000Active0.24 Acres233 W Bald Head Wynd, Bald Head Island, NC 28461
MLS# 100538597Listed by: WENDY WILMOT PROPERTIES
