28 Sabal Palm Trail, Bald Head Island, NC 28461
Local realty services provided by:ERA Strother Real Estate
28 Sabal Palm Trail,Bald Head Island, NC 28461
$1,295,000
- 3 Beds
- 3 Baths
- 2,201 sq. ft.
- Single family
- Active
Listed by:gordon l davis
Office:atlantic realty professionals, inc
MLS#:100524437
Source:NC_CCAR
Price summary
- Price:$1,295,000
- Price per sq. ft.:$588.37
About this home
Beautiful custom built, golf course home. designed by Peter Quinn and built by Parker Dudley Builders. This reverse floor plan home has two bedrooms on the first floor that share a bath. There is a den on the first floor with a pull-out sofa for guest overflow. The laundry room is also on the first floor. Upstairs you will find a kitchen, dining, living room combination along with the primary suite. No carpet, bamboo floors throughout. Gas fireplace, gas stove, stainless steel appliances, granite counter tops, tile backsplash and tile in bathrooms. The two screened porches are off the two bedrooms downstairs and the dining room. There are 6 porches/decks of which 2 are screened to take advantage of wonderful golf course views of the 12th fairway and green. The large deck off the living area has white rocking chairs overlooking the number 12 fairway. Need more room space, it may be possible to build a crofter on this property due to the lot size being approximately 3/4 of an acre. There is a two cart garage under the home and an outdoor shower. Being sold furnished with some exclusions and includes 1 golf cart. A membership may be available at the Bald Head Island Club.
Contact an agent
Home facts
- Year built:2008
- Listing ID #:100524437
- Added:47 day(s) ago
- Updated:September 29, 2025 at 10:15 AM
Rooms and interior
- Bedrooms:3
- Total bathrooms:3
- Full bathrooms:2
- Half bathrooms:1
- Living area:2,201 sq. ft.
Heating and cooling
- Heating:Electric, Fireplace Insert, Fireplace(s), Heat Pump, Heating, Propane
Structure and exterior
- Roof:Shingle
- Year built:2008
- Building area:2,201 sq. ft.
- Lot area:0.71 Acres
Schools
- High school:South Brunswick
- Middle school:South Brunswick
- Elementary school:Southport
Utilities
- Water:Municipal Water Available, Water Connected
- Sewer:Sewer Connected
Finances and disclosures
- Price:$1,295,000
- Price per sq. ft.:$588.37
- Tax amount:$10,212 (2024)
New listings near 28 Sabal Palm Trail
- New
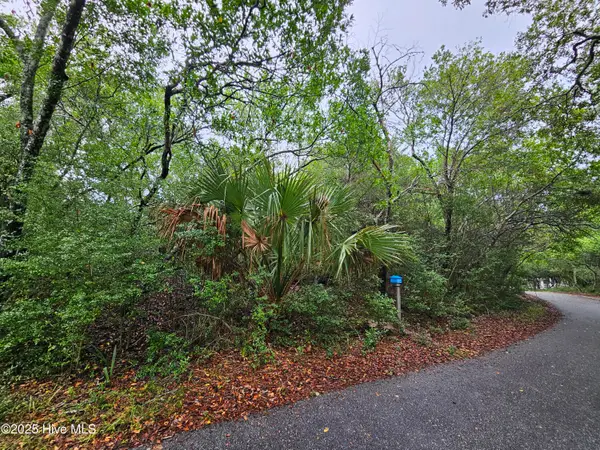 $299,000Active0.23 Acres
$299,000Active0.23 Acres109 Kitty Hawk Way, Bald Head Island, NC 28461
MLS# 100533148Listed by: TIFFANY'S BEACH PROPERTIES - New
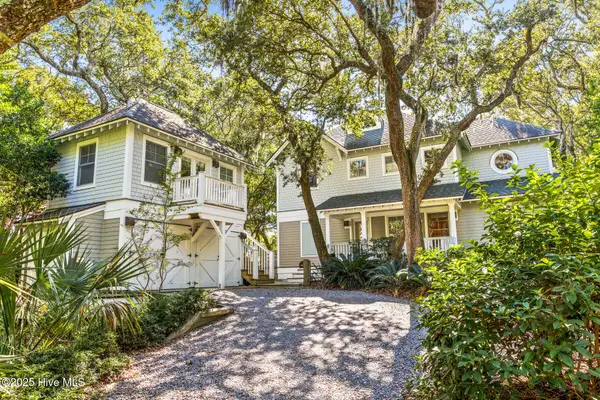 $1,395,000Active4 beds 5 baths2,100 sq. ft.
$1,395,000Active4 beds 5 baths2,100 sq. ft.216 Stede Bonnet, Bald Head Island, NC 28461
MLS# 100532770Listed by: LANDMARK SOTHEBY'S INTERNATIONAL REALTY - New
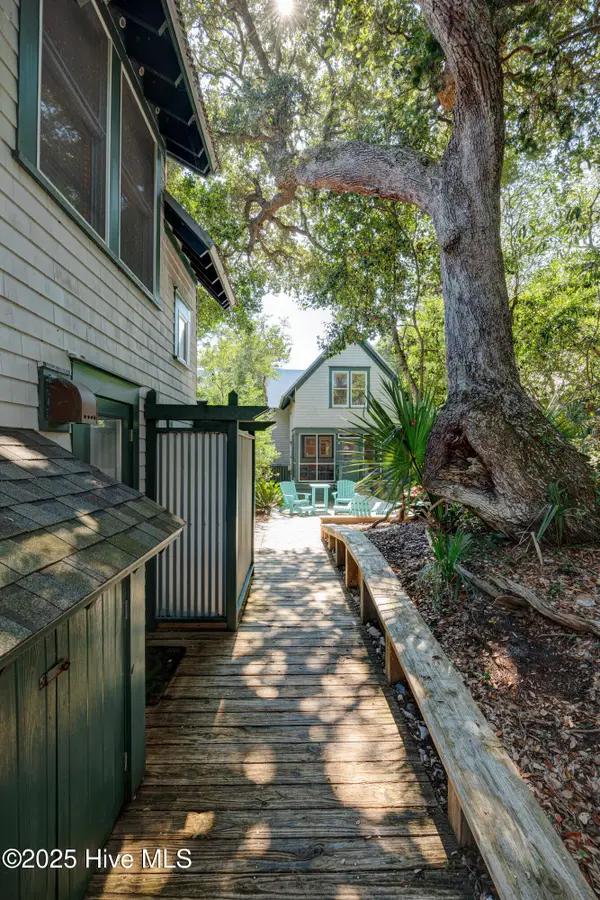 $995,000Active2 beds 3 baths1,622 sq. ft.
$995,000Active2 beds 3 baths1,622 sq. ft.626 Chicamacomico Way #Sw4, Bald Head Island, NC 28461
MLS# 100531577Listed by: ATLANTIC REALTY PROFESSIONALS, INC - New
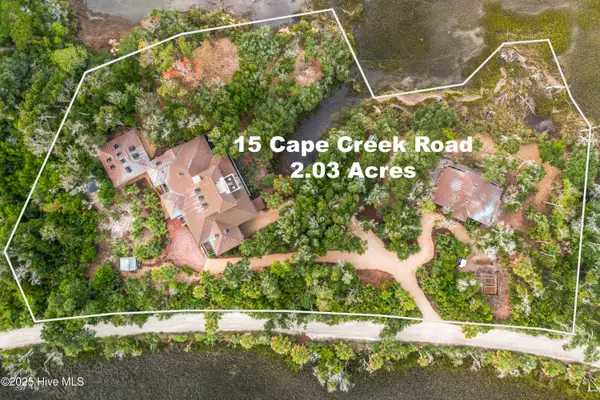 $4,995,000Active5 beds 6 baths3,688 sq. ft.
$4,995,000Active5 beds 6 baths3,688 sq. ft.15 Cape Creek Road, Bald Head Island, NC 28461
MLS# 100531454Listed by: WENDY WILMOT PROPERTIES  $275,000Active0.34 Acres
$275,000Active0.34 Acres102 Kitty Hawk Way, Bald Head Island, NC 28461
MLS# 100531081Listed by: INTRACOASTAL REALTY CORPORATION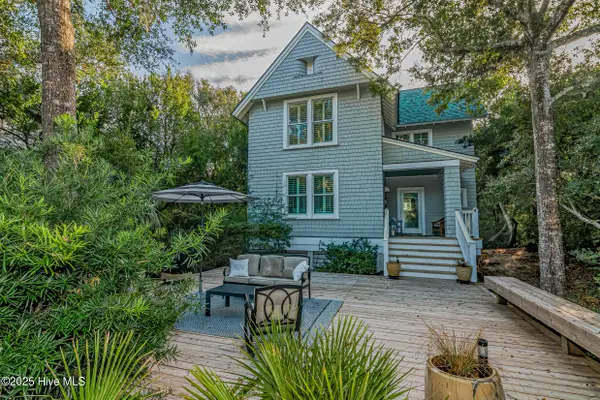 $1,677,000Active4 beds 4 baths2,303 sq. ft.
$1,677,000Active4 beds 4 baths2,303 sq. ft.6 Keypost Court, Bald Head Island, NC 28461
MLS# 100530236Listed by: WENDY WILMOT PROPERTIES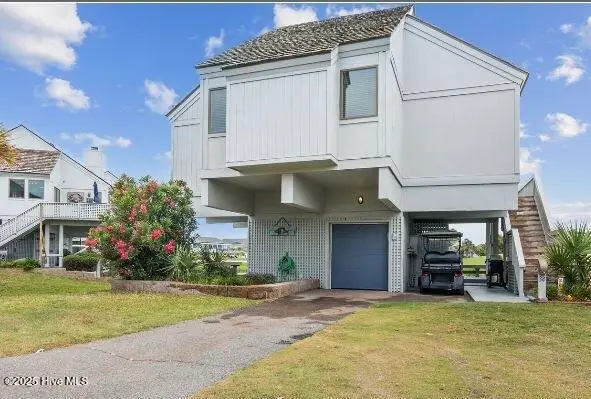 $1,050,000Pending3 beds 3 baths1,185 sq. ft.
$1,050,000Pending3 beds 3 baths1,185 sq. ft.305 S Bald Head #Unit 34, Bald Head Island, NC 28461
MLS# 100530179Listed by: WENDY WILMOT PROPERTIES- Open Sat, 11am to 1pm
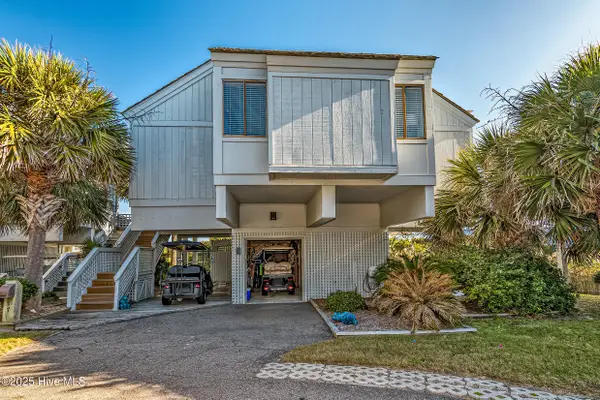 $979,000Active3 beds 3 baths1,223 sq. ft.
$979,000Active3 beds 3 baths1,223 sq. ft.305 S Bald Head Wynd #17, Bald Head Island, NC 28461
MLS# 100526215Listed by: THE AGENCY PREMIER REALTY GROUP 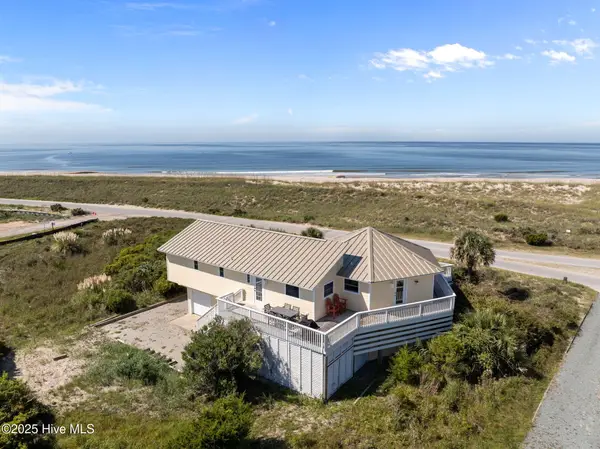 $1,500,000Active4 beds 3 baths1,674 sq. ft.
$1,500,000Active4 beds 3 baths1,674 sq. ft.231 S Bald Head Wynd, Bald Head Island, NC 28461
MLS# 100529257Listed by: CENTURY 21 VANGUARD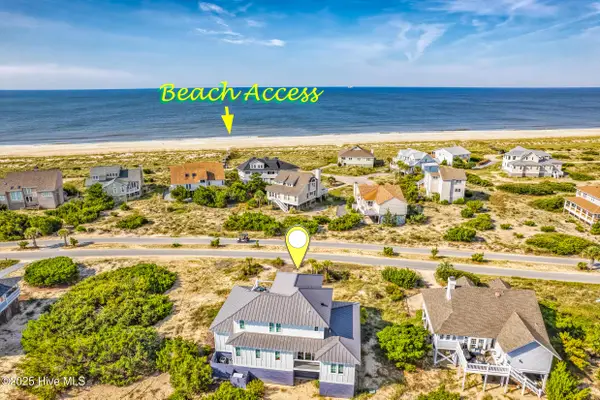 $2,875,000Active4 beds 4 baths2,436 sq. ft.
$2,875,000Active4 beds 4 baths2,436 sq. ft.425 S Bald Head Wynd, Bald Head Island, NC 28461
MLS# 100528406Listed by: WENDY WILMOT PROPERTIES
