9 Snowy Egret Trail, Bald Head Island, NC 28461
Local realty services provided by:ERA Strother Real Estate
9 Snowy Egret Trail,Bald Head Island, NC 28461
$1,295,000
- 4 Beds
- 3 Baths
- 1,671 sq. ft.
- Single family
- Active
Listed by:david berne
Office:atlantic realty professionals, inc
MLS#:100534376
Source:NC_CCAR
Price summary
- Price:$1,295,000
- Price per sq. ft.:$774.99
About this home
''Salty Daze'' is a stunning ocean view home located a short stroll from South Beach and the Bald Head Island Club. This home was completely renovated in 2019. As you enter the first floor of the home you will find an open floor plan with a spacious living area with soaring ceilings, dining and kitchen areas, a laundry room and a cozy bedroom with a queen bed and bathroom. Enjoy cooking in the gourmet kitchen with granite countertops while chatting with your family and friends in the spacious living room bathed in natural light. The dining area seats ten and the open kitchen has a breakfast bar which accommodates four. The adjoining outdoor, screened-in porch can also seat six to enjoy al fresco dining with gentle breezes. You access the second floor of the home via a spacious spiral staircase to reach three more bedrooms and two additional bathrooms. You will have some the best views in the house from the master bedroom with a king bed, private balcony, and en suite bathroom. Wake up in your master bed with serene views of the ocean and fall asleep while stargazing at night. Children will want to stay in the kids' room boasting a twin over full bunk bed with trundle and real stairs. Their room is equipped with games, a stereo system, and a TV for more indoor entertainment. The final bedroom has another comfy queen bed with French doors to a private balcony. A bathroom with tub is shared between these two rooms. Every bedroom has porch access or a balcony. The large porch area is great for entertaining, working on a ''savage'' tan, or doing yoga! Watch the sunrise in the morning with coffee and breathtaking sunsets over the water at night with a cocktail. Tastefully furnished, impeccably decorated, and generously outfitted to accommodate one or two families on a relaxing vacation. One ''like new'' golf cart conveys. A refundable Lifestyle Membership in the BHI Club and Shoals Club Membership are available for purchase separate.
Contact an agent
Home facts
- Year built:1983
- Listing ID #:100534376
- Added:1 day(s) ago
- Updated:October 06, 2025 at 10:20 AM
Rooms and interior
- Bedrooms:4
- Total bathrooms:3
- Full bathrooms:3
- Living area:1,671 sq. ft.
Heating and cooling
- Cooling:Central Air
- Heating:Electric, Heat Pump, Heating
Structure and exterior
- Roof:Shingle
- Year built:1983
- Building area:1,671 sq. ft.
- Lot area:0.22 Acres
Schools
- High school:South Brunswick
- Middle school:South Brunswick
- Elementary school:Southport
Utilities
- Water:Municipal Water Available, Water Connected
- Sewer:Sewer Connected
Finances and disclosures
- Price:$1,295,000
- Price per sq. ft.:$774.99
- Tax amount:$8,520 (2024)
New listings near 9 Snowy Egret Trail
- New
 $1,195,000Active3 beds 4 baths1,613 sq. ft.
$1,195,000Active3 beds 4 baths1,613 sq. ft.18 Keepers Landing, Bald Head Island, NC 28461
MLS# 100534470Listed by: WENDY WILMOT PROPERTIES - New
 $85,000Active2 beds 3 baths2,246 sq. ft.
$85,000Active2 beds 3 baths2,246 sq. ft.53 Earl Of Craven Court #Week F, Bald Head Island, NC 28461
MLS# 100533601Listed by: LANDMARK SOTHEBY'S INTERNATIONAL REALTY - New
 $99,500Active3 beds 3 baths2,032 sq. ft.
$99,500Active3 beds 3 baths2,032 sq. ft.32 Earl Of Craven Court #Week C, Bald Head Island, NC 28461
MLS# 100533329Listed by: INTRACOASTAL REALTY - New
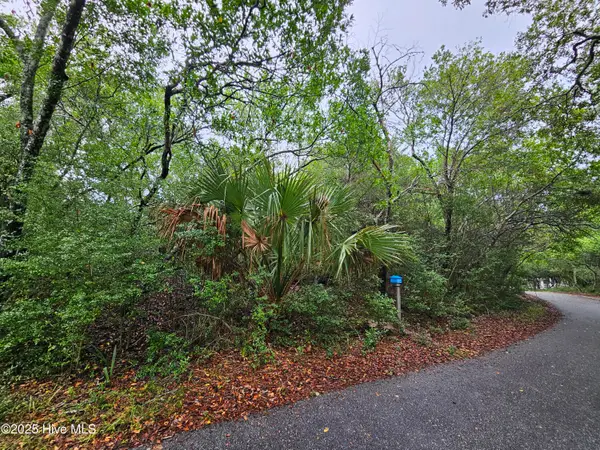 $299,000Active0.23 Acres
$299,000Active0.23 Acres109 Kitty Hawk Way, Bald Head Island, NC 28461
MLS# 100533148Listed by: TIFFANY'S BEACH PROPERTIES - New
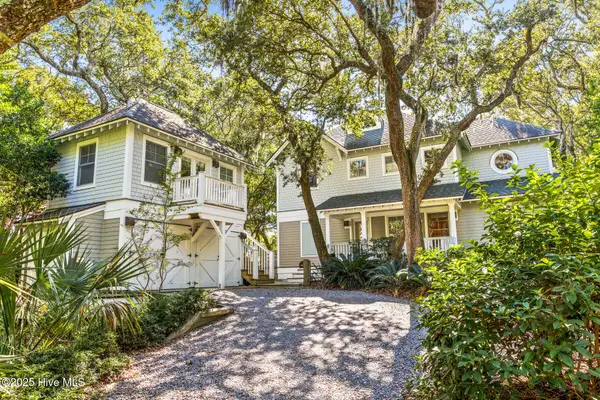 $1,395,000Active4 beds 5 baths2,100 sq. ft.
$1,395,000Active4 beds 5 baths2,100 sq. ft.216 Stede Bonnet, Bald Head Island, NC 28461
MLS# 100532770Listed by: LANDMARK SOTHEBY'S INTERNATIONAL REALTY 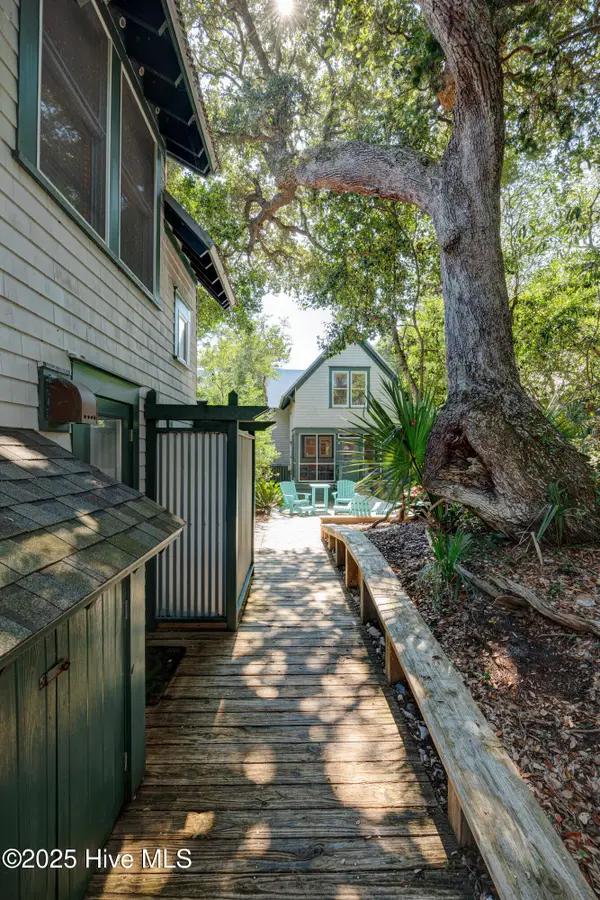 $995,000Active2 beds 3 baths1,622 sq. ft.
$995,000Active2 beds 3 baths1,622 sq. ft.626 Chicamacomico Way #Sw4, Bald Head Island, NC 28461
MLS# 100531577Listed by: ATLANTIC REALTY PROFESSIONALS, INC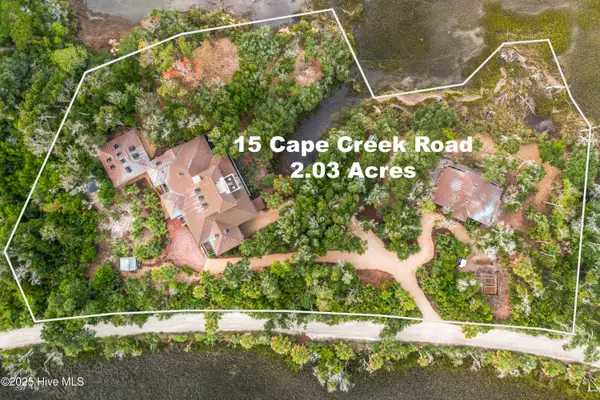 $4,750,000Active5 beds 6 baths4,283 sq. ft.
$4,750,000Active5 beds 6 baths4,283 sq. ft.15 Cape Creek Road, Bald Head Island, NC 28461
MLS# 100531454Listed by: WENDY WILMOT PROPERTIES $275,000Active0.34 Acres
$275,000Active0.34 Acres102 Kitty Hawk Way, Bald Head Island, NC 28461
MLS# 100531081Listed by: INTRACOASTAL REALTY CORPORATION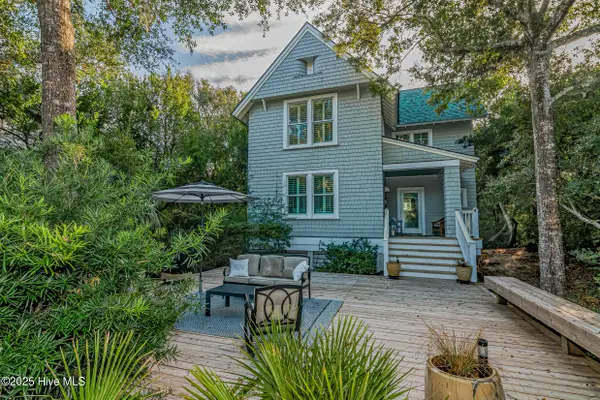 $1,677,000Active4 beds 4 baths2,303 sq. ft.
$1,677,000Active4 beds 4 baths2,303 sq. ft.6 Keypost Court, Bald Head Island, NC 28461
MLS# 100530236Listed by: WENDY WILMOT PROPERTIES
