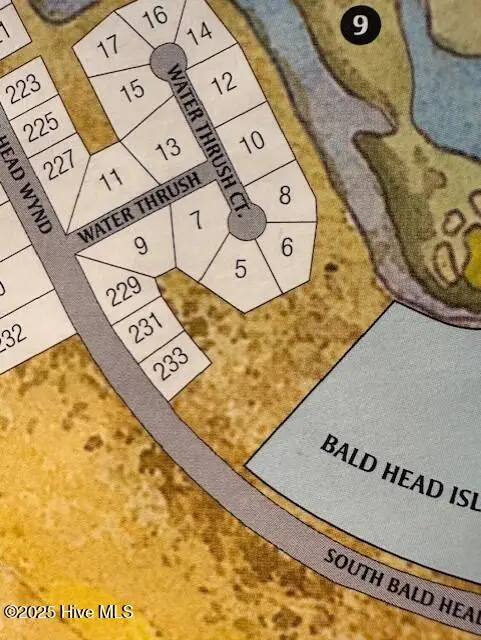905 Bramble Reach #B, Bald Head Island, NC 28461
Local realty services provided by:ERA Strother Real Estate
905 Bramble Reach #B,Bald Head Island, NC 28461
$1,675,000
- 4 Beds
- 4 Baths
- 1,879 sq. ft.
- Townhouse
- Active
Listed by: wwp john munroe team
Office: wendy wilmot properties
MLS#:100525744
Source:NC_CCAR
Price summary
- Price:$1,675,000
- Price per sq. ft.:$1,035.87
About this home
Ideally situated, perched on Bald Head's Dune Ridge to make the most of its Atlantic vistas, and tucked into a quiet cul-de-sac at the center of the Island, this four-bedroom, 3.5-bath reverse floor plan offers arbored curb appeal. From its white picket fence to its porch and through to warm hardwoods, you feel welcomed at this airy beach retreat. Its first appealing suite is a sunlit Queen with colonial touches, including knotty pine furniture, quilts, and a unique cradle rocker. This haven provides access to a generous beachside screen porch where you can relax, relishing salty breezes, the sound of waves on the shore, and glimpses of the water. Its private bath includes a tub/shower and a his/ her vanity. Beyond is a roomy, light-filled Twin bedroom with ocean views that also harbors a desk and a crib. It, too, has entree to the screen porch. Across, a sunny corner King bedroom, with three closets, shares the convenient hall bath with a tub/shower and dual vanity that is located between the rooms. A laundry completes this level. Upstairs reveals a bright, vaulted open floor plan showcasing azure seascapes through a plethora of front windows and doors. Admire the panorama from the cozy gathering space or out on the lengthy covered deck. The latter is where you'll sip your morning coffee and savor magnificent sunsets. The sun-drenched dining space is accented by chair railing and features a handsome farm table. Nearby, the kitchen also grants briny prospects and boasts a pantry and stainless appliances, including a wine cooler. For those seeking more privacy, the home's crofter houses a lovely Queen suite with its own desk, sitting area, full bath with tub/shower and a small porch backed by the Maritime Forest and offering peeks of the water. Close to the beach, clubs, the Conservancy, shops, and restaurants, this home conveys with two four-passenger golf carts. There is a Lifestyle membership available for separate purchase.
Gross rental income for 2024 $42k
Contact an agent
Home facts
- Year built:1997
- Listing ID #:100525744
- Added:92 day(s) ago
- Updated:November 20, 2025 at 11:36 AM
Rooms and interior
- Bedrooms:4
- Total bathrooms:4
- Full bathrooms:3
- Half bathrooms:1
- Living area:1,879 sq. ft.
Heating and cooling
- Cooling:Central Air
- Heating:Electric, Heat Pump, Heating
Structure and exterior
- Roof:Shingle
- Year built:1997
- Building area:1,879 sq. ft.
- Lot area:0.08 Acres
Schools
- High school:South Brunswick
- Middle school:South Brunswick
- Elementary school:Southport
Utilities
- Water:Water Connected
- Sewer:Sewer Connected
Finances and disclosures
- Price:$1,675,000
- Price per sq. ft.:$1,035.87
New listings near 905 Bramble Reach #B
- New
 $1,225,000Active4 beds 4 baths2,274 sq. ft.
$1,225,000Active4 beds 4 baths2,274 sq. ft.29 Fort Holmes Trail, Bald Head Island, NC 28461
MLS# 100542067Listed by: WENDY WILMOT PROPERTIES - New
 $2,650,000Active5 beds 4 baths2,850 sq. ft.
$2,650,000Active5 beds 4 baths2,850 sq. ft.12 Water Thrush Court, Bald Head Island, NC 28461
MLS# 100541250Listed by: ATLANTIC REALTY PROFESSIONALS, INC - New
 $1,015,000Active3 beds 3 baths1,180 sq. ft.
$1,015,000Active3 beds 3 baths1,180 sq. ft.305 S Bald Head Wynd #16, Bald Head Island, NC 28461
MLS# 100540785Listed by: LANDMARK SOTHEBY'S INTERNATIONAL REALTY - New
 $1,050,000Active3 beds 4 baths1,184 sq. ft.
$1,050,000Active3 beds 4 baths1,184 sq. ft.305 S Bald Head Wynd #54, Bald Head Island, NC 28461
MLS# 100540734Listed by: LANDMARK SOTHEBY'S INTERNATIONAL REALTY  $899,000Active3 beds 2 baths1,191 sq. ft.
$899,000Active3 beds 2 baths1,191 sq. ft.219 N Bald Head Wynd #12b, Bald Head Island, NC 28461
MLS# 100540303Listed by: WENDY WILMOT PROPERTIES $1,975,000Active5 beds 5 baths2,595 sq. ft.
$1,975,000Active5 beds 5 baths2,595 sq. ft.22 Horsemint Trail, Bald Head Island, NC 28461
MLS# 100540295Listed by: WENDY WILMOT PROPERTIES $1,295,000Active5 beds 5 baths2,600 sq. ft.
$1,295,000Active5 beds 5 baths2,600 sq. ft.3 Sea Lavender Court, Bald Head Island, NC 28461
MLS# 100539936Listed by: WENDY WILMOT PROPERTIES $7,000,000Pending6 beds 8 baths4,627 sq. ft.
$7,000,000Pending6 beds 8 baths4,627 sq. ft.206 Station House Way, Bald Head Island, NC 28461
MLS# 100539690Listed by: INTRACOASTAL REALTY $3,199,000Active0.23 Acres
$3,199,000Active0.23 Acres7 Thistle Ridge, Bald Head Island, NC 28461
MLS# 100539482Listed by: WENDY WILMOT PROPERTIES $825,000Active0.24 Acres
$825,000Active0.24 Acres233 W Bald Head Wynd, Bald Head Island, NC 28461
MLS# 100538597Listed by: WENDY WILMOT PROPERTIES
