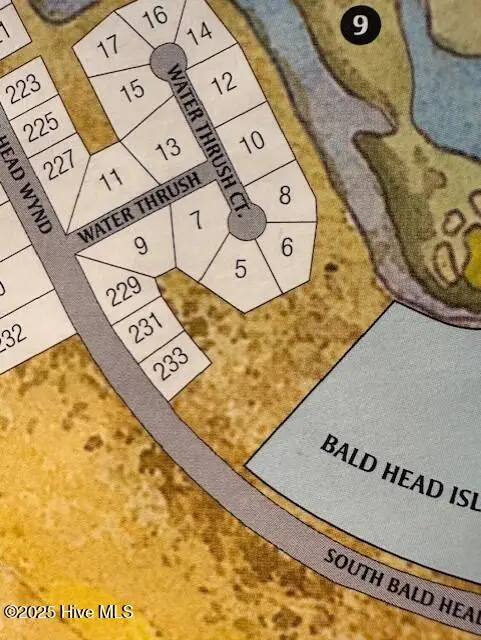978 S Bald Head Wynd, Bald Head Island, NC 28461
Local realty services provided by:ERA Strother Real Estate
978 S Bald Head Wynd,Bald Head Island, NC 28461
$3,700,000
- 4 Beds
- 5 Baths
- - sq. ft.
- Single family
- Sold
Listed by: ginger dunn
Office: wendy wilmot properties
MLS#:100523113
Source:NC_CCAR
Sorry, we are unable to map this address
Price summary
- Price:$3,700,000
About this home
Oceanfront four-bedroom, 4.5 bath Executive home on .92 acres includes high-end furnishings. Step up to the breezeway of this cedar shake retreat & savor sandy views, salty breezes, and the soothing sounds of waves on the shore. Linger & relax on the covered porch or go in to the bright open floor plan sided by a house length wall of new Anderson windows. It begins in the large, bayed Great Room which is anchored by a designer-tiled hearth and features an exposed beamed ceiling. The home's durably-coated hickory floors next flow into a generous, sunny dining area. Lunch here or al fresco just out on the new IPE two-level covered porch & deck. From there, it's just steps to the semi-private boardwalk & the Atlantic. Back inside, the renovated multi-chef kitchen wows with custom cabinets, marble counters, handmade backsplash tiles, two pantries, a handsome island with bar seating, & a Sub Zero fridge, sink water purifier, Cove dishwasher & Wolf range. The Asko energy-efficient laundry/coffee bar is close by. This floor's large Primary King Suite is cornered by windows & boasts a dressing area with built-ins, & an en suite with a tiled, glass shower & Toto Washlet (bidet commode). A powder room completes this level. A second gathering space, at the top of the stairs, showcases sparkling water views & includes a wet bar and a sleeping nook with a Twin. A second oversize Primary King Suite-with a sitting area & its own water-view covered porch-has been furnished as a family suite with an additional juvenile bed and ample closet converted to a baby room. Its en suite offers a tub, tile/glass shower and dual vanity. A third King Suite also pampers with seascapes and a private bath. Across the breezeway, the crofter houses a cozy, sunlit beachfront Queen with en suite. Conveniently located on BHI, conveying with two four-seat golf carts, boasting a recently updated roof and A/C, this property also offers Lifestyle BHI and Shoals memberships for separate purchase.
Contact an agent
Home facts
- Year built:2007
- Listing ID #:100523113
- Added:107 day(s) ago
- Updated:November 20, 2025 at 07:47 AM
Rooms and interior
- Bedrooms:4
- Total bathrooms:5
- Full bathrooms:4
- Half bathrooms:1
Heating and cooling
- Cooling:Central Air, Heat Pump, Zoned
- Heating:Electric, Fireplace(s), Heat Pump, Heating, Zoned
Structure and exterior
- Roof:Shake, Wood
- Year built:2007
Schools
- High school:South Brunswick
- Middle school:South Brunswick
- Elementary school:Southport
Utilities
- Water:Water Connected
- Sewer:Sewer Connected
Finances and disclosures
- Price:$3,700,000
New listings near 978 S Bald Head Wynd
- New
 $1,225,000Active4 beds 4 baths2,274 sq. ft.
$1,225,000Active4 beds 4 baths2,274 sq. ft.29 Fort Holmes Trail, Bald Head Island, NC 28461
MLS# 100542067Listed by: WENDY WILMOT PROPERTIES - New
 $2,650,000Active5 beds 4 baths2,850 sq. ft.
$2,650,000Active5 beds 4 baths2,850 sq. ft.12 Water Thrush Court, Bald Head Island, NC 28461
MLS# 100541250Listed by: ATLANTIC REALTY PROFESSIONALS, INC - New
 $1,015,000Active3 beds 3 baths1,180 sq. ft.
$1,015,000Active3 beds 3 baths1,180 sq. ft.305 S Bald Head Wynd #16, Bald Head Island, NC 28461
MLS# 100540785Listed by: LANDMARK SOTHEBY'S INTERNATIONAL REALTY - New
 $1,050,000Active3 beds 4 baths1,184 sq. ft.
$1,050,000Active3 beds 4 baths1,184 sq. ft.305 S Bald Head Wynd #54, Bald Head Island, NC 28461
MLS# 100540734Listed by: LANDMARK SOTHEBY'S INTERNATIONAL REALTY  $899,000Active3 beds 2 baths1,191 sq. ft.
$899,000Active3 beds 2 baths1,191 sq. ft.219 N Bald Head Wynd #12b, Bald Head Island, NC 28461
MLS# 100540303Listed by: WENDY WILMOT PROPERTIES $1,975,000Active5 beds 5 baths2,595 sq. ft.
$1,975,000Active5 beds 5 baths2,595 sq. ft.22 Horsemint Trail, Bald Head Island, NC 28461
MLS# 100540295Listed by: WENDY WILMOT PROPERTIES $1,295,000Active5 beds 5 baths2,600 sq. ft.
$1,295,000Active5 beds 5 baths2,600 sq. ft.3 Sea Lavender Court, Bald Head Island, NC 28461
MLS# 100539936Listed by: WENDY WILMOT PROPERTIES $7,000,000Pending6 beds 8 baths4,627 sq. ft.
$7,000,000Pending6 beds 8 baths4,627 sq. ft.206 Station House Way, Bald Head Island, NC 28461
MLS# 100539690Listed by: INTRACOASTAL REALTY $3,199,000Active0.23 Acres
$3,199,000Active0.23 Acres7 Thistle Ridge, Bald Head Island, NC 28461
MLS# 100539482Listed by: WENDY WILMOT PROPERTIES $825,000Active0.24 Acres
$825,000Active0.24 Acres233 W Bald Head Wynd, Bald Head Island, NC 28461
MLS# 100538597Listed by: WENDY WILMOT PROPERTIES
