104 Snowplow Lane #7, Beech Mountain, NC 28604
Local realty services provided by:ERA Live Moore
104 Snowplow Lane #7,Beech Mountain, NC 28604
$389,000
- 3 Beds
- 3 Baths
- 1,153 sq. ft.
- Condominium
- Active
Listed by:brandon freyer
Office:keller williams high country
MLS#:252752
Source:NC_HCAR
Price summary
- Price:$389,000
- Price per sq. ft.:$329.66
- Monthly HOA dues:$150
About this home
This beautifully maintained 3-bedroom, 2.5-bathroom condo on Beech Mountain offers 1,153 sqft of living space and is just a short walk from the Beech Mountain Ski Slopes. Featuring a unique 4-story, split-level design, this home includes a cozy den/game room with a ski and boot drop-off area, a spacious living room with a gas fireplace, and a fully equipped kitchen with a washer & dryer—perfect for relaxing after a day on the slopes. The primary bedroom boasts a private balcony with mountain views. Additional bedroom on this floor with a second full bath. A separate loft with two twin beds and a half bath provides extra space for guests or family. The condo is highlighted by beautiful exposed brick walls and picturesque ski slope views. Meticulously maintained and in pristine condition! Offered fully furnished, this condo is ready for immediate enjoyment. Its central location allows for quick access to area attractions like the Beech Mountain Ski Slopes, Freds General Store, local restaurants, and a variety of hiking trails that Beech Mountain has to offer. Never rented, but situated in an Airbnb/VRBO-friendly community. Inquire today!
Contact an agent
Home facts
- Year built:1972
- Listing ID #:252752
- Added:309 day(s) ago
- Updated:October 01, 2025 at 03:11 PM
Rooms and interior
- Bedrooms:3
- Total bathrooms:3
- Full bathrooms:2
- Half bathrooms:1
- Living area:1,153 sq. ft.
Heating and cooling
- Heating:Baseboard, Electric, Fireplaces
Structure and exterior
- Roof:Asphalt, Shingle
- Year built:1972
- Building area:1,153 sq. ft.
Schools
- High school:Watauga
- Elementary school:Valle Crucis
Utilities
- Water:Public
- Sewer:Public Sewer
Finances and disclosures
- Price:$389,000
- Price per sq. ft.:$329.66
- Tax amount:$2,604
New listings near 104 Snowplow Lane #7
- New
 $599,000Active4 beds 4 baths2,289 sq. ft.
$599,000Active4 beds 4 baths2,289 sq. ft.169 Hornbeam Road, Beech Mountain, NC 28604
MLS# 4307568Listed by: KELLER WILLIAMS HIGH COUNTRY - New
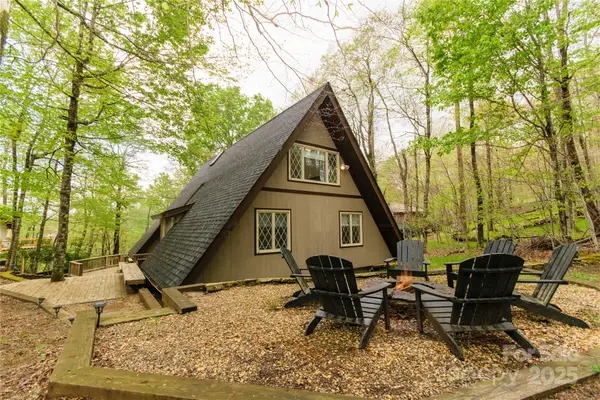 $545,000Active3 beds 2 baths1,811 sq. ft.
$545,000Active3 beds 2 baths1,811 sq. ft.205 Spring Branch Road, Beech Mountain, NC 28604
MLS# 4300264Listed by: KELLER WILLIAMS HIGH COUNTRY - New
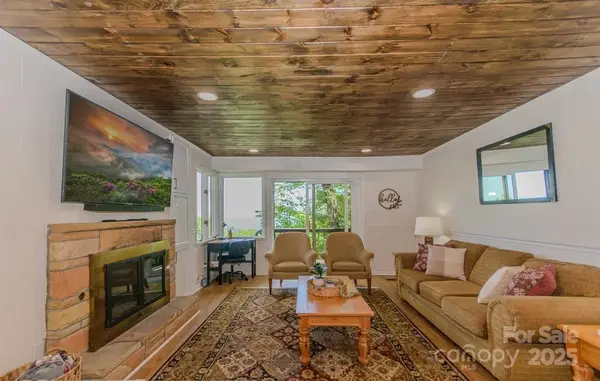 $295,000Active3 beds 3 baths1,099 sq. ft.
$295,000Active3 beds 3 baths1,099 sq. ft.220 Northridge Road #25, Beech Mountain, NC 28604
MLS# 4300287Listed by: KELLER WILLIAMS HIGH COUNTRY - New
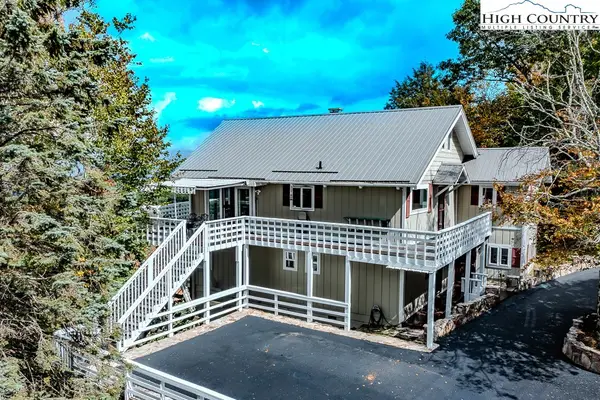 $975,000Active4 beds 5 baths2,972 sq. ft.
$975,000Active4 beds 5 baths2,972 sq. ft.206 Pinnacle Ridge Road, Beech Mountain, NC 28604
MLS# 258305Listed by: BLUE RIDGE REALTY & INV. - BANNER ELK - New
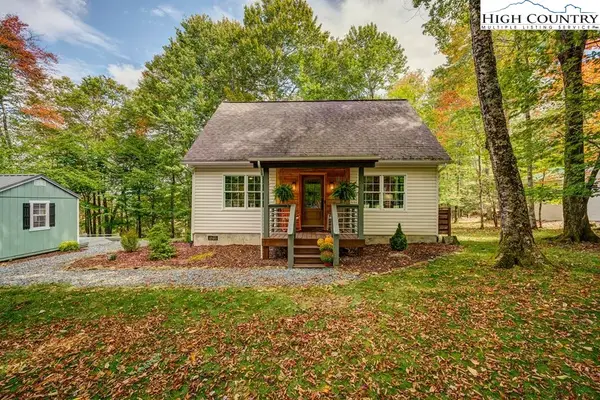 $489,000Active2 beds 2 baths1,159 sq. ft.
$489,000Active2 beds 2 baths1,159 sq. ft.607 Charter Hills Road, Beech Mountain, NC 28604
MLS# 258190Listed by: PREMIER SOTHEBY'S INTERNATIONAL REALTY- BANNER ELK - New
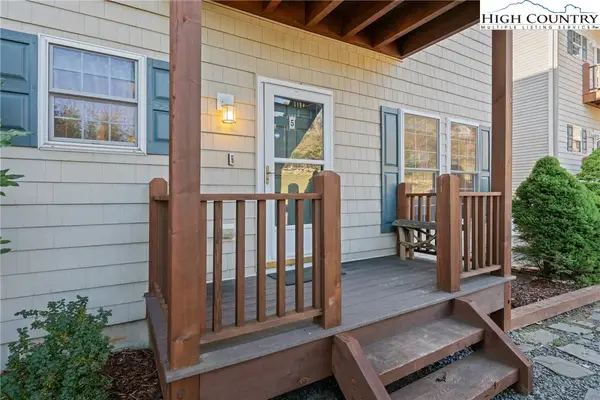 $475,000Active2 beds 2 baths1,234 sq. ft.
$475,000Active2 beds 2 baths1,234 sq. ft.3441 Beech Mountain Parkway #B5, Beech Mountain, NC 28604
MLS# 258243Listed by: REALTY ONE GROUP RESULTS-BANNE 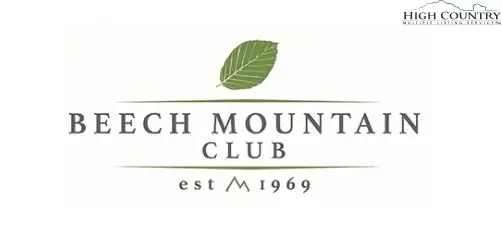 $25,000Active0.43 Acres
$25,000Active0.43 Acres172 Hemlock Hills, Beech Mountain, NC 28604
MLS# 258123Listed by: BLUE RIDGE REALTY & INVESTMENT- New
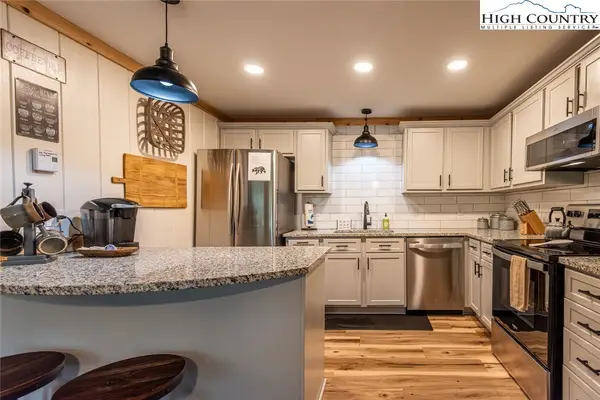 $347,999Active3 beds 2 baths1,138 sq. ft.
$347,999Active3 beds 2 baths1,138 sq. ft.220 Charter Hills Road #A2, Beech Mountain, NC 28604
MLS# 258261Listed by: REALTY ONE GROUP SELECT - New
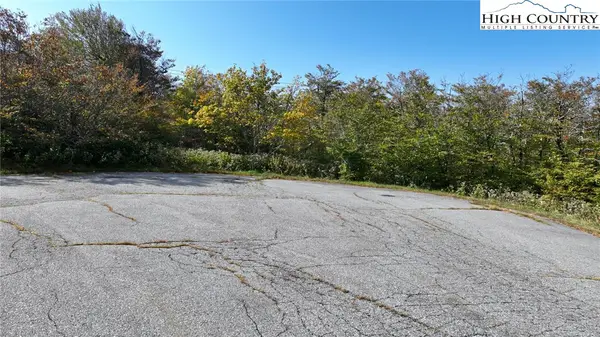 $185,000Active0.72 Acres
$185,000Active0.72 AcresLot 35 Misty Hollow Lane, Beech Mountain, NC 28604
MLS# 258257Listed by: SUPERLATIVE REALTY SERVICES - New
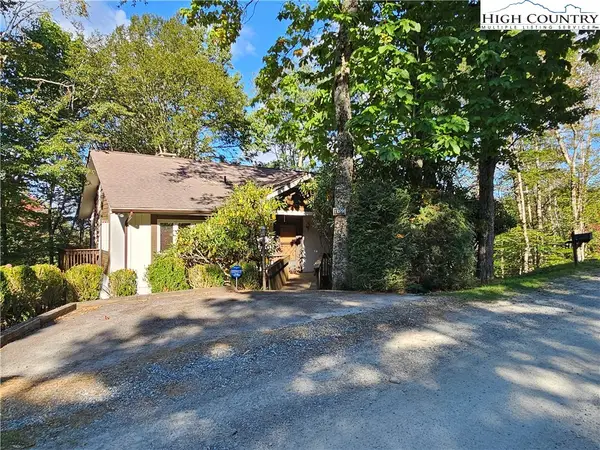 $595,000Active3 beds 3 baths2,724 sq. ft.
$595,000Active3 beds 3 baths2,724 sq. ft.109 Foxgrape Hollow, Beech Mountain, NC 28604
MLS# 258081Listed by: KELLER WILLIAMS HIGH COUNTRY
