109 Sweetwater Drive, Beech Mountain, NC 28604
Local realty services provided by:ERA Live Moore
Listed by:nikki rezvani
Office:keller williams high country
MLS#:255504
Source:NC_HCAR
Price summary
- Price:$629,000
- Price per sq. ft.:$301.97
About this home
Welcome to your mountain escape, perched at 3,500 feet with breathtaking long-range views and the quiet, wooded serenity that makes Beech Mountain so special. This peaceful 3-story home-with an additional lot included-blends modern updates with natural beauty—offering privacy, incredible outdoor living, and no HOA. Whether you're seeking a primary home or investment property, this one checks all the boxes. Short-term rentals are allowed, and the layout is great for hosting—4 bedrooms, 3 1/2 baths, and plenty of parking. And while it feels a world away, you're just minutes from Beech Mountain Ski Resort, Beech Mountain Club, Buckeye Lake, and the Buckeye Recreation Center. Inside, the home showcases stylish finishes throughout—a new stairwell skylight, new wood-look tile flooring, custom stone gas fireplace w/ cedar mantle, T&G knotty pine ceilings, and new shiplap accents on the first floor. Thoughtful craftsmanship is found in every corner, from custom wood shelving to hand-carved stone sinks that add texture and artistry throughout the home. The kitchen is a standout, featuring a hand-hammered copper range hood, a matching apron-front sink, leathered granite countertops, and 2 built-in side-by-side refrigerators—great for entertaining and hosting guests.
The exterior has been equally well cared for, wrapped in cedar siding, new dual-pane windows, and topped with a new metal roof. Listen to the calming roar of the Buckeye Creek waterfall, cascading 300 ft below the home. Enjoy peaceful mornings on the deck or gather around the fire pit for starlit evenings. A terraced garden filled with plants adds charm and color, and a large steel shed is included on the additional parcel across the street. You’ll also appreciate the security of the whole-house propane generator. Mostly furnished and move-in ready, this is a rare opportunity to own a beautifully updated Beech Mountain home with views, space, and the kind of tranquility only the High Country can offer.
Contact an agent
Home facts
- Year built:1974
- Listing ID #:255504
- Added:133 day(s) ago
- Updated:October 01, 2025 at 07:18 AM
Rooms and interior
- Bedrooms:4
- Total bathrooms:4
- Full bathrooms:3
- Half bathrooms:1
- Living area:2,083 sq. ft.
Heating and cooling
- Cooling:Wall Window Units
- Heating:Baseboard, Electric, Fireplaces, Space Heater, Wall furnace
Structure and exterior
- Roof:Metal
- Year built:1974
- Building area:2,083 sq. ft.
- Lot area:0.79 Acres
Schools
- High school:Avery County
- Middle school:Cranberry
- Elementary school:Freedom Trail
Utilities
- Water:Public
- Sewer:Public Sewer
Finances and disclosures
- Price:$629,000
- Price per sq. ft.:$301.97
- Tax amount:$1,857
New listings near 109 Sweetwater Drive
- New
 $599,000Active4 beds 4 baths2,289 sq. ft.
$599,000Active4 beds 4 baths2,289 sq. ft.169 Hornbeam Road, Beech Mountain, NC 28604
MLS# 4307568Listed by: KELLER WILLIAMS HIGH COUNTRY - New
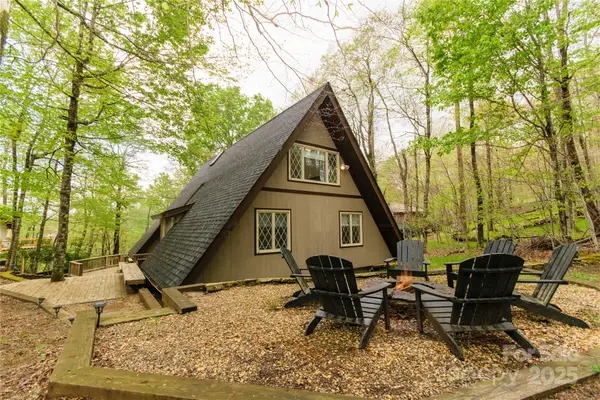 $545,000Active3 beds 2 baths1,811 sq. ft.
$545,000Active3 beds 2 baths1,811 sq. ft.205 Spring Branch Road, Beech Mountain, NC 28604
MLS# 4300264Listed by: KELLER WILLIAMS HIGH COUNTRY - New
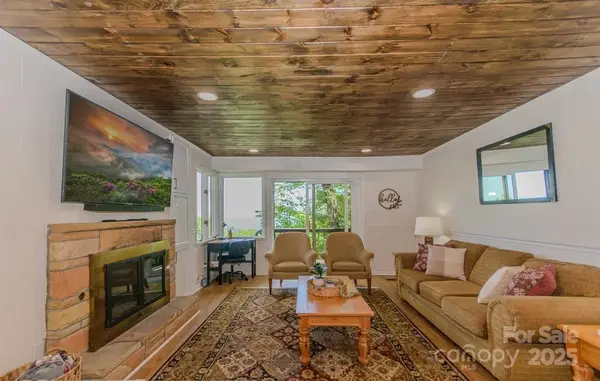 $295,000Active3 beds 3 baths1,099 sq. ft.
$295,000Active3 beds 3 baths1,099 sq. ft.220 Northridge Road #25, Beech Mountain, NC 28604
MLS# 4300287Listed by: KELLER WILLIAMS HIGH COUNTRY - New
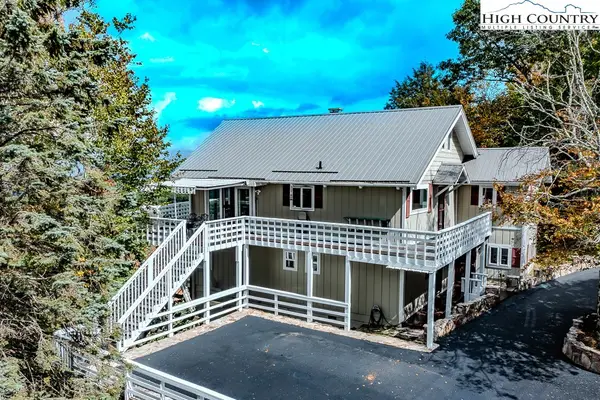 $975,000Active4 beds 5 baths2,972 sq. ft.
$975,000Active4 beds 5 baths2,972 sq. ft.206 Pinnacle Ridge Road, Beech Mountain, NC 28604
MLS# 258305Listed by: BLUE RIDGE REALTY & INV. - BANNER ELK - New
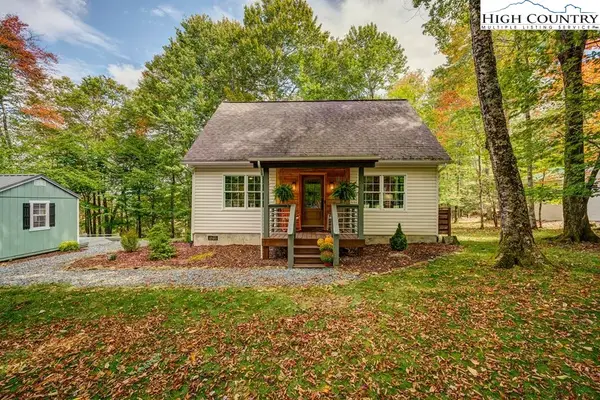 $489,000Active2 beds 2 baths1,159 sq. ft.
$489,000Active2 beds 2 baths1,159 sq. ft.607 Charter Hills Road, Beech Mountain, NC 28604
MLS# 258190Listed by: PREMIER SOTHEBY'S INTERNATIONAL REALTY- BANNER ELK - New
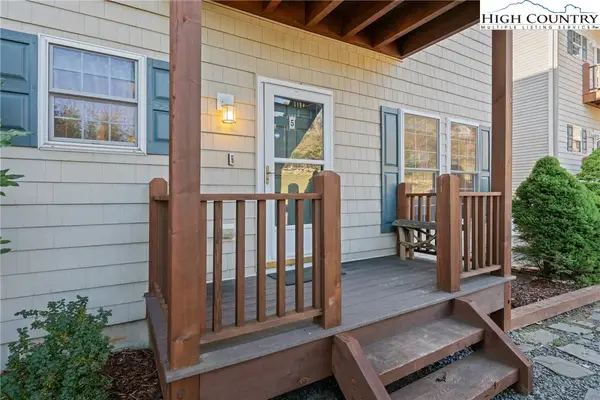 $475,000Active2 beds 2 baths1,234 sq. ft.
$475,000Active2 beds 2 baths1,234 sq. ft.3441 Beech Mountain Parkway #B5, Beech Mountain, NC 28604
MLS# 258243Listed by: REALTY ONE GROUP RESULTS-BANNE 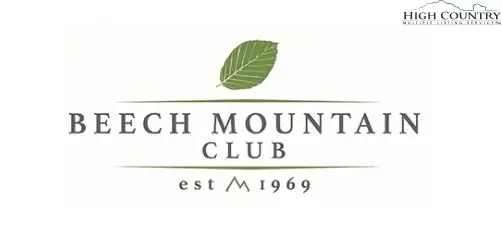 $25,000Active0.43 Acres
$25,000Active0.43 Acres172 Hemlock Hills, Beech Mountain, NC 28604
MLS# 258123Listed by: BLUE RIDGE REALTY & INVESTMENT- New
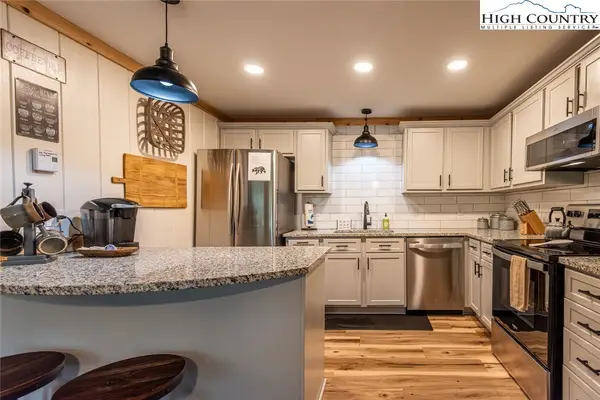 $347,999Active3 beds 2 baths1,138 sq. ft.
$347,999Active3 beds 2 baths1,138 sq. ft.220 Charter Hills Road #A2, Beech Mountain, NC 28604
MLS# 258261Listed by: REALTY ONE GROUP SELECT - New
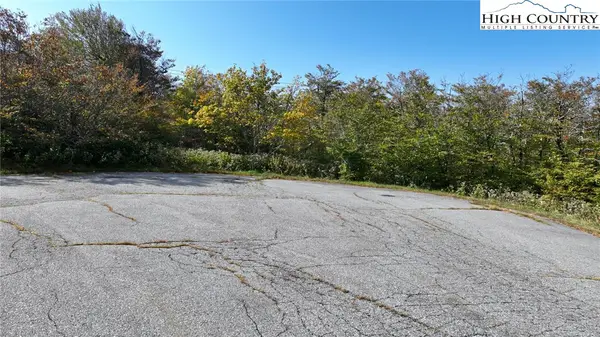 $185,000Active0.72 Acres
$185,000Active0.72 AcresLot 35 Misty Hollow Lane, Beech Mountain, NC 28604
MLS# 258257Listed by: SUPERLATIVE REALTY SERVICES - New
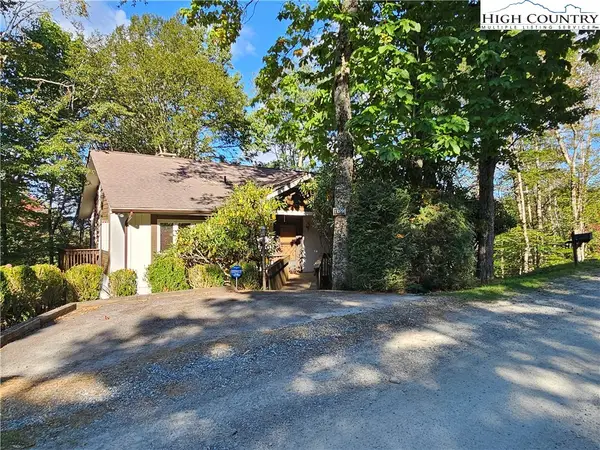 $595,000Active3 beds 3 baths2,724 sq. ft.
$595,000Active3 beds 3 baths2,724 sq. ft.109 Foxgrape Hollow, Beech Mountain, NC 28604
MLS# 258081Listed by: KELLER WILLIAMS HIGH COUNTRY
