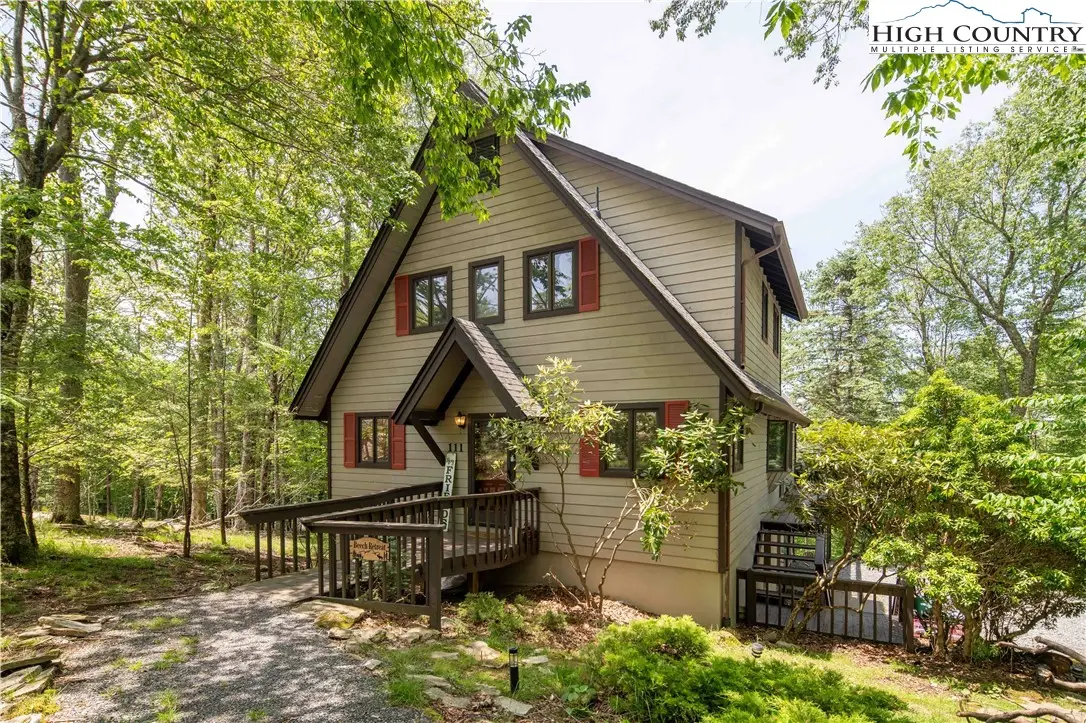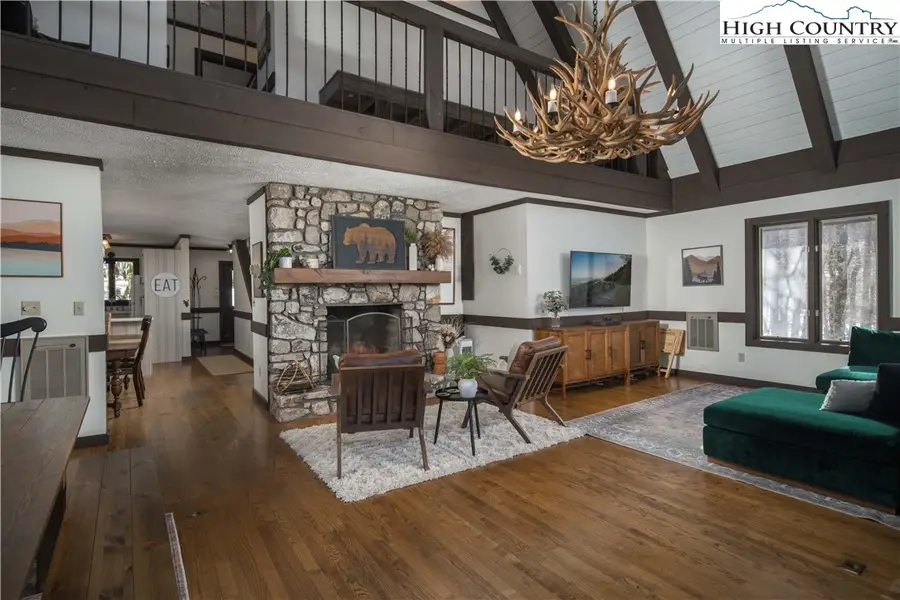111 Pinnacle Ridge Road, Beech Mountain, NC 28604
Local realty services provided by:ERA Live Moore



111 Pinnacle Ridge Road,Beech Mountain, NC 28604
$759,900
- 4 Beds
- 3 Baths
- 2,910 sq. ft.
- Single family
- Active
Listed by:brandon freyer
Office:keller williams high country
MLS#:253291
Source:NC_HCAR
Price summary
- Price:$759,900
- Price per sq. ft.:$261.13
About this home
Price Reduction & Brand New Roof! Welcome to this stunning Beech Mountain chalet! Located just 3 minutes from the Beech Mountain ski slopes, this 4-bedroom, 3-bathroom home offers over 2900 sqft of living space and has been a successful vacation rental, earning $53,000 in gross income in 2024. Tastefully decorated, this home exudes the warmth and charm of a classic ski lodge, with vaulted ceilings, exposed beams, and beautiful hardwood floors throughout. Large windows and glass doors bring breathtaking mountain views into the living room, while a stone gas-burning fireplace adds a cozy, inviting touch. The main level also features a dining area and an updated kitchen. The primary suite is conveniently located on this floor, along with a full bathroom. The second floor includes two additional bedrooms, a full bathroom, a fitness "nook," and a loft that overlooks the living area below. The lower level of the home offers even more space with a second living area, a kids’ bunk room, the third full bathroom, and a wood stove that enhances the mountain retreat atmosphere. This level also includes the laundry area, a garage that has been used as a game room (complete with a ping pong table and arcade games), and additional storage closets. Outside, you'll find a spacious back deck ideal for outdoor entertaining, along with a fire pit and hot tub, perfect for unwinding after an action-packed day on the mountain. Offered fully furnished, this home is ready for immediate enjoyment. New roof put on in 2025 as well! Inquire today!
Contact an agent
Home facts
- Year built:1985
- Listing Id #:253291
- Added:212 day(s) ago
- Updated:August 18, 2025 at 01:48 AM
Rooms and interior
- Bedrooms:4
- Total bathrooms:3
- Full bathrooms:3
- Living area:2,910 sq. ft.
Heating and cooling
- Heating:Baseboard, Electric, Fireplaces, Heat - Wood Stove, Space Heater, Wall furnace
Structure and exterior
- Roof:Asphalt, Shingle
- Year built:1985
- Building area:2,910 sq. ft.
- Lot area:0.38 Acres
Schools
- High school:Watauga
- Elementary school:Valle Crucis
Utilities
- Water:Public
- Sewer:Public Sewer
Finances and disclosures
- Price:$759,900
- Price per sq. ft.:$261.13
- Tax amount:$6,041
New listings near 111 Pinnacle Ridge Road
- New
 $679,000Active5 beds 3 baths2,268 sq. ft.
$679,000Active5 beds 3 baths2,268 sq. ft.103 Maple Lane, Beech Mountain, NC 28604
MLS# 4284686Listed by: EXP REALTY LLC - New
 $749,999Active2 beds 2 baths1,455 sq. ft.
$749,999Active2 beds 2 baths1,455 sq. ft.124 Holly Lane, Beech Mountain, NC 28604
MLS# 257494Listed by: CLICKIT REALTY - New
 $34,500Active0.39 Acres
$34,500Active0.39 Acres120 Sassafrass Rd, Beech Mountain, NC 28604
MLS# 257486Listed by: BANNER ELK REALTY - New
 $225,000Active3 beds 1 baths901 sq. ft.
$225,000Active3 beds 1 baths901 sq. ft.101 Ladybug Lane #8A, Beech Mountain, NC 28604
MLS# 257447Listed by: SUPERLATIVE REALTY SERVICES - New
 $25,000Active0.29 Acres
$25,000Active0.29 Acres296 Poplar Drive, Beech Mountain, NC 28604
MLS# 4291509Listed by: FISHER HERMAN REALTY LLC - New
 $1,549,000Active4 beds 5 baths3,760 sq. ft.
$1,549,000Active4 beds 5 baths3,760 sq. ft.100 Misty Hollow Lane, Beech Mountain, NC 28604
MLS# 257298Listed by: BLUE RIDGE REALTY & INV. - BANNER ELK - New
 $559,000Active4 beds 2 baths1,544 sq. ft.
$559,000Active4 beds 2 baths1,544 sq. ft.228 Birchwood Lane, Beech Mountain, NC 28604
MLS# 257381Listed by: SUPERLATIVE REALTY SERVICES  $29,000Active0.36 Acres
$29,000Active0.36 Acres522 St Andrews Road, Beech Mountain, NC 28604
MLS# 256007Listed by: KELLER WILLIAMS HIGH COUNTRY- New
 $30,000Active0.35 Acres
$30,000Active0.35 Acres106 Woodridge Road, Beech Mountain, NC 28604
MLS# 257386Listed by: SUPERLATIVE REALTY SERVICES - New
 $1,250,000Active5 beds 7 baths3,841 sq. ft.
$1,250,000Active5 beds 7 baths3,841 sq. ft.101 Woodland Road, Beech Mountain, NC 28604
MLS# 256963Listed by: BLUE RIDGE REALTY & INVESTMENTS BEECH MOUNTAIN

