111A Charter Hills Road, Beech Mountain, NC 28604
Local realty services provided by:ERA Live Moore
111A Charter Hills Road,Beech Mountain, NC 28604
$559,000
- 3 Beds
- 3 Baths
- 1,848 sq. ft.
- Single family
- Active
Listed by:tracy simms
Office:blue ridge realty & inv. - banner elk
MLS#:256877
Source:NC_HCAR
Price summary
- Price:$559,000
- Price per sq. ft.:$302.49
About this home
Fantastic Value, Prime Location, and Active Club Membership!
This fully furnished mountain home offers easy access, views, a lovely yard, and is just seconds from Beech Mountain Ski Resort. The upper level features a bright and open great room with abundant natural light, wood burning fireplace a spacious kitchen with stainless steel appliances, beautiful granite countertops, abundant cabinetry and a pantry. A den/office and a half bath are also located on this floor. Step out onto the expansive deck to take in the view, complete with a large electric awning for comfort.
The lower level includes a generous primary suite with an updated bathroom, two guest bedrooms, a full bath, and laundry area. Whether you're looking for a serene mountain getaway or a smart investment, this property delivers.
Enjoy convenient access to local amenities such as restaurants, mountain biking, snowboarding, Beech Mountain Brewery, tennis, golf, hiking trails, and year-round town events. The current Beech Mountain Club membership provides access to top-tier amenities including an 18-hole golf course, tennis and pickleball courts, a 24-hour fitness center, summer day camps, an outdoor pool, and a slopeside clubhouse.
The view could be enhanced further with tree trimming. Property is not currently in a rental program. Comes furnished with few exclusions.
Contact an agent
Home facts
- Year built:1992
- Listing ID #:256877
- Added:79 day(s) ago
- Updated:October 01, 2025 at 03:26 PM
Rooms and interior
- Bedrooms:3
- Total bathrooms:3
- Full bathrooms:2
- Half bathrooms:1
- Living area:1,848 sq. ft.
Heating and cooling
- Heating:Baseboard, Electric, Space Heater, Wall furnace
Structure and exterior
- Roof:Metal
- Year built:1992
- Building area:1,848 sq. ft.
- Lot area:0.35 Acres
Schools
- High school:Watauga
- Elementary school:Valle Crucis
Utilities
- Water:Public
- Sewer:Public Sewer
Finances and disclosures
- Price:$559,000
- Price per sq. ft.:$302.49
- Tax amount:$3,536
New listings near 111A Charter Hills Road
- New
 $599,000Active4 beds 4 baths2,289 sq. ft.
$599,000Active4 beds 4 baths2,289 sq. ft.169 Hornbeam Road, Beech Mountain, NC 28604
MLS# 4307568Listed by: KELLER WILLIAMS HIGH COUNTRY - New
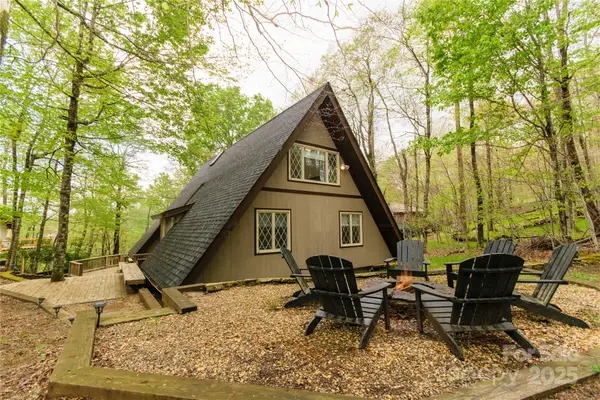 $545,000Active3 beds 2 baths1,811 sq. ft.
$545,000Active3 beds 2 baths1,811 sq. ft.205 Spring Branch Road, Beech Mountain, NC 28604
MLS# 4300264Listed by: KELLER WILLIAMS HIGH COUNTRY - New
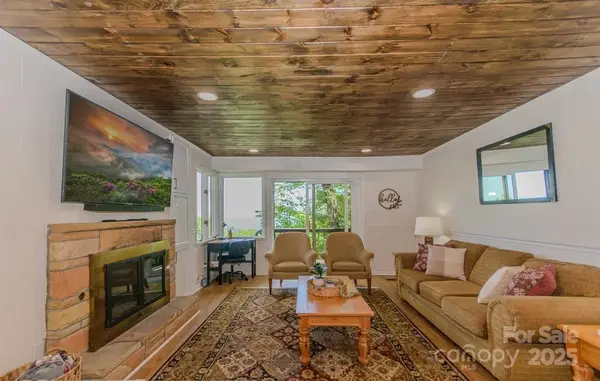 $295,000Active3 beds 3 baths1,099 sq. ft.
$295,000Active3 beds 3 baths1,099 sq. ft.220 Northridge Road #25, Beech Mountain, NC 28604
MLS# 4300287Listed by: KELLER WILLIAMS HIGH COUNTRY - New
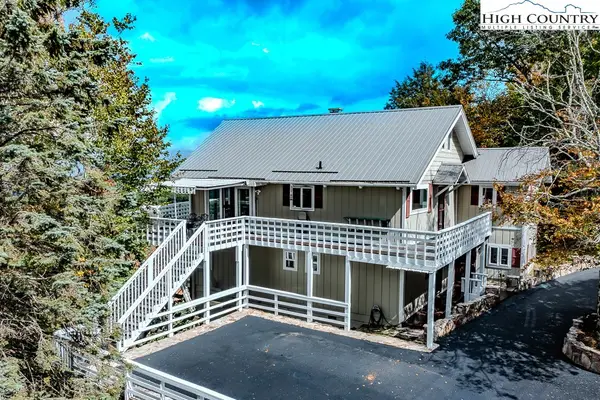 $975,000Active4 beds 5 baths2,972 sq. ft.
$975,000Active4 beds 5 baths2,972 sq. ft.206 Pinnacle Ridge Road, Beech Mountain, NC 28604
MLS# 258305Listed by: BLUE RIDGE REALTY & INV. - BANNER ELK - New
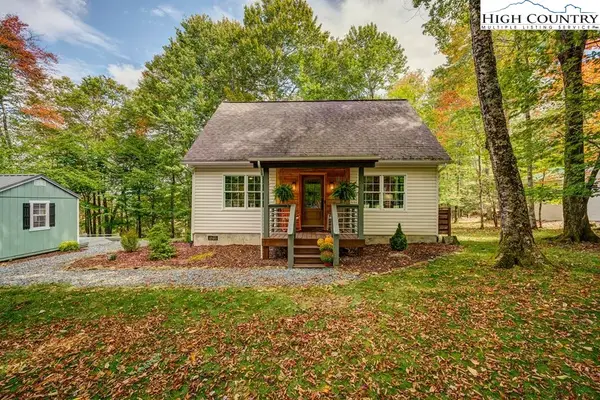 $489,000Active2 beds 2 baths1,159 sq. ft.
$489,000Active2 beds 2 baths1,159 sq. ft.607 Charter Hills Road, Beech Mountain, NC 28604
MLS# 258190Listed by: PREMIER SOTHEBY'S INTERNATIONAL REALTY- BANNER ELK - New
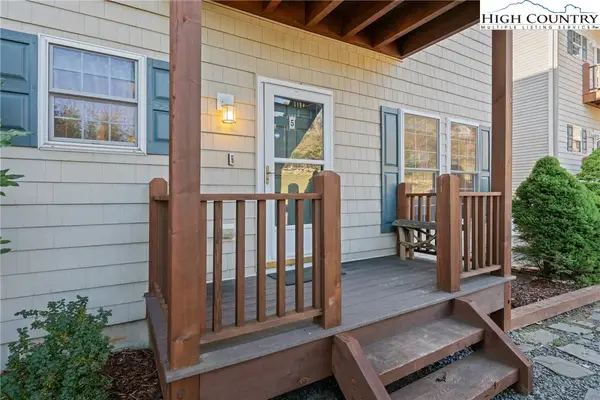 $475,000Active2 beds 2 baths1,234 sq. ft.
$475,000Active2 beds 2 baths1,234 sq. ft.3441 Beech Mountain Parkway #B5, Beech Mountain, NC 28604
MLS# 258243Listed by: REALTY ONE GROUP RESULTS-BANNE 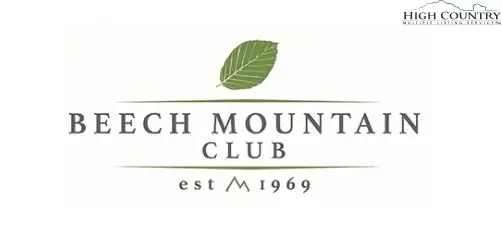 $25,000Active0.43 Acres
$25,000Active0.43 Acres172 Hemlock Hills, Beech Mountain, NC 28604
MLS# 258123Listed by: BLUE RIDGE REALTY & INVESTMENT- New
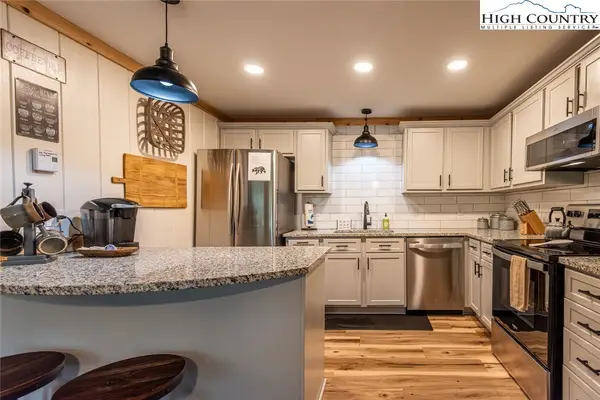 $347,999Active3 beds 2 baths1,138 sq. ft.
$347,999Active3 beds 2 baths1,138 sq. ft.220 Charter Hills Road #A2, Beech Mountain, NC 28604
MLS# 258261Listed by: REALTY ONE GROUP SELECT - New
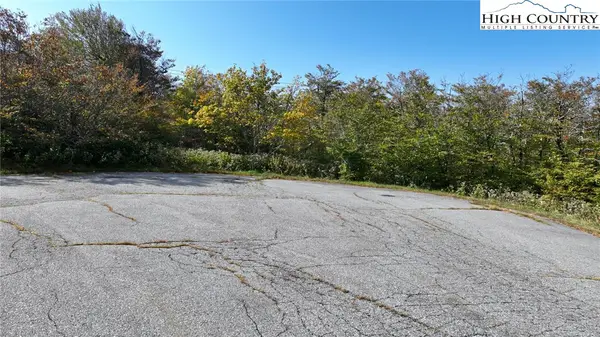 $185,000Active0.72 Acres
$185,000Active0.72 AcresLot 35 Misty Hollow Lane, Beech Mountain, NC 28604
MLS# 258257Listed by: SUPERLATIVE REALTY SERVICES - New
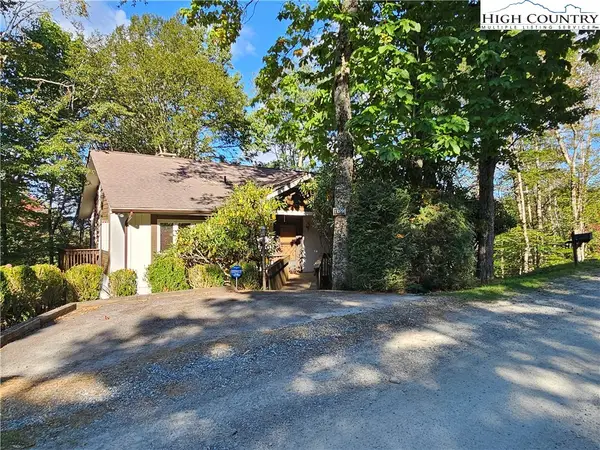 $595,000Active3 beds 3 baths2,724 sq. ft.
$595,000Active3 beds 3 baths2,724 sq. ft.109 Foxgrape Hollow, Beech Mountain, NC 28604
MLS# 258081Listed by: KELLER WILLIAMS HIGH COUNTRY
