120 Wintergreen Way, Beech Mountain, NC 28604
Local realty services provided by:ERA Live Moore
120 Wintergreen Way,Beech Mountain, NC 28604
$494,900
- 3 Beds
- 3 Baths
- 3,263 sq. ft.
- Single family
- Active
Listed by:marsha mcmanus
Office:the summit group of the carolinas
MLS#:251246
Source:NC_HCAR
Price summary
- Price:$494,900
- Price per sq. ft.:$151.67
About this home
Motivated Seller! Bring an Offer! Located just minutes from the entrance to Ski Beech! Nestled in a tranquil, wooded setting, this property offers the perfect balance of comfort, charm, and space. NEW LVP and CARPET HAS JUST BEEN INSTALLED IN THIS LARGE HOME!. Step into the main level, where a level entry leads to an airy open floor plan. There are lots of windows and a gas log fireplace in the great room. The kitchen is generous as it includes an island too. You can access the open back deck from the dining area. Great for entertaining and have lots of privacy. With propane available already, it would be easy to have a bib installed for a gas grill! The spacious primary bedroom awaits, complete with a generous en-suite bath and extensive closet space that’s sure to impress. It also opens up to the back deck. Upstairs there are two additional bedrooms, each boasting 2 large closets, along with a cozy sitting area. Downstairs, the finished basement is a blank canvas awaiting your vision; LVP has just been installed! Add a coat of paint and it could transform into a family room, gym, home theater, or den. There are 3 rooms there. This home’s charm extends outdoors with two expansive porches – a covered wrap-around porch in the front for year-round relaxation and level access into the home, and the open deck in the back for barbecuing, entertaining, soaking up the sun and mountain views. Freshly painted on the upper 2 levels, this home is ready for you to move in now. Don’t miss this opportunity to own a beautiful mountain retreat. This home is PRICED TO SELL! Beech Mountain Club is available for this property but it is not current. Note: The refrigerator may need replacing, as it’s currently not cooling and the soaking tub in the master does not turn on. Propane tanks were just filled for the gas logs. Propane will be prorated at closing.
Contact an agent
Home facts
- Year built:2000
- Listing ID #:251246
- Added:424 day(s) ago
- Updated:October 01, 2025 at 03:11 PM
Rooms and interior
- Bedrooms:3
- Total bathrooms:3
- Full bathrooms:2
- Half bathrooms:1
- Living area:3,263 sq. ft.
Heating and cooling
- Heating:Baseboard, Electric, Fireplaces
Structure and exterior
- Roof:Asphalt, Shingle
- Year built:2000
- Building area:3,263 sq. ft.
- Lot area:0.31 Acres
Schools
- High school:Watauga
- Elementary school:Valle Crucis
Utilities
- Water:Public
- Sewer:Public Sewer
Finances and disclosures
- Price:$494,900
- Price per sq. ft.:$151.67
- Tax amount:$4,403
New listings near 120 Wintergreen Way
- New
 $599,000Active4 beds 4 baths2,289 sq. ft.
$599,000Active4 beds 4 baths2,289 sq. ft.169 Hornbeam Road, Beech Mountain, NC 28604
MLS# 4307568Listed by: KELLER WILLIAMS HIGH COUNTRY - New
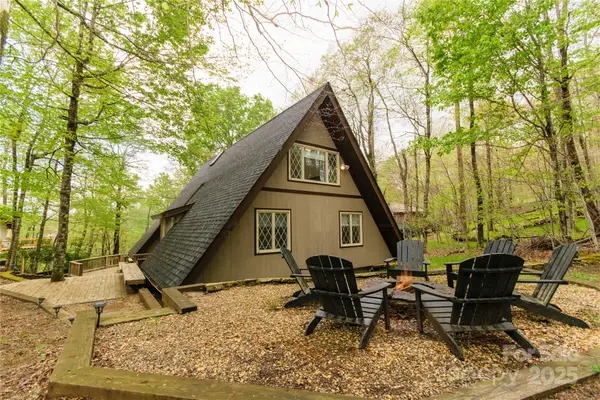 $545,000Active3 beds 2 baths1,811 sq. ft.
$545,000Active3 beds 2 baths1,811 sq. ft.205 Spring Branch Road, Beech Mountain, NC 28604
MLS# 4300264Listed by: KELLER WILLIAMS HIGH COUNTRY - New
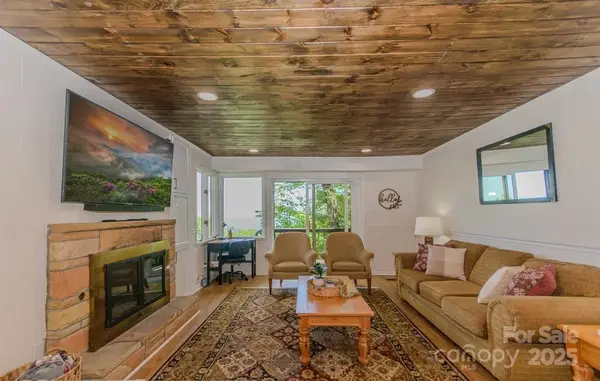 $295,000Active3 beds 3 baths1,099 sq. ft.
$295,000Active3 beds 3 baths1,099 sq. ft.220 Northridge Road #25, Beech Mountain, NC 28604
MLS# 4300287Listed by: KELLER WILLIAMS HIGH COUNTRY - New
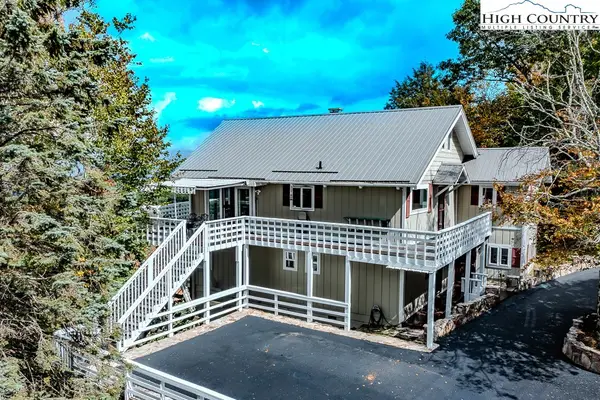 $975,000Active4 beds 5 baths2,972 sq. ft.
$975,000Active4 beds 5 baths2,972 sq. ft.206 Pinnacle Ridge Road, Beech Mountain, NC 28604
MLS# 258305Listed by: BLUE RIDGE REALTY & INV. - BANNER ELK - New
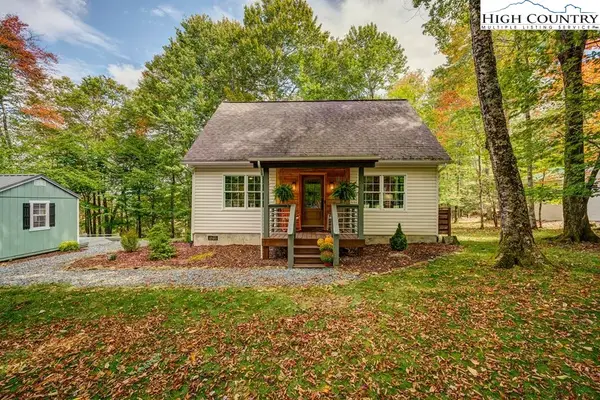 $489,000Active2 beds 2 baths1,159 sq. ft.
$489,000Active2 beds 2 baths1,159 sq. ft.607 Charter Hills Road, Beech Mountain, NC 28604
MLS# 258190Listed by: PREMIER SOTHEBY'S INTERNATIONAL REALTY- BANNER ELK - New
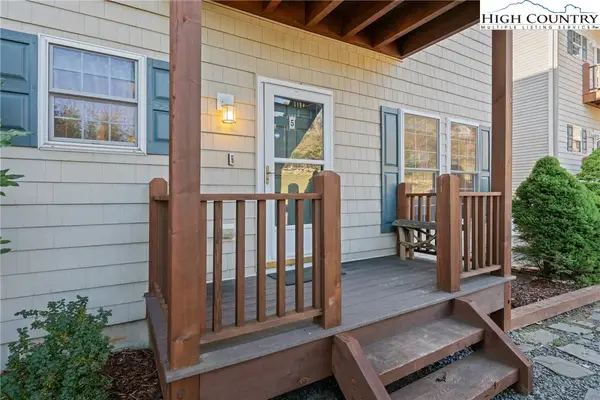 $475,000Active2 beds 2 baths1,234 sq. ft.
$475,000Active2 beds 2 baths1,234 sq. ft.3441 Beech Mountain Parkway #B5, Beech Mountain, NC 28604
MLS# 258243Listed by: REALTY ONE GROUP RESULTS-BANNE 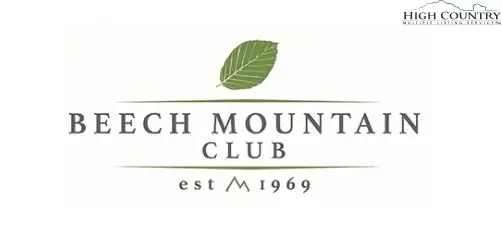 $25,000Active0.43 Acres
$25,000Active0.43 Acres172 Hemlock Hills, Beech Mountain, NC 28604
MLS# 258123Listed by: BLUE RIDGE REALTY & INVESTMENT- New
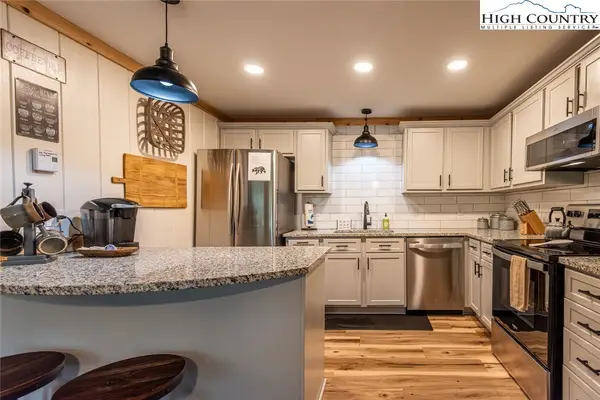 $347,999Active3 beds 2 baths1,138 sq. ft.
$347,999Active3 beds 2 baths1,138 sq. ft.220 Charter Hills Road #A2, Beech Mountain, NC 28604
MLS# 258261Listed by: REALTY ONE GROUP SELECT - New
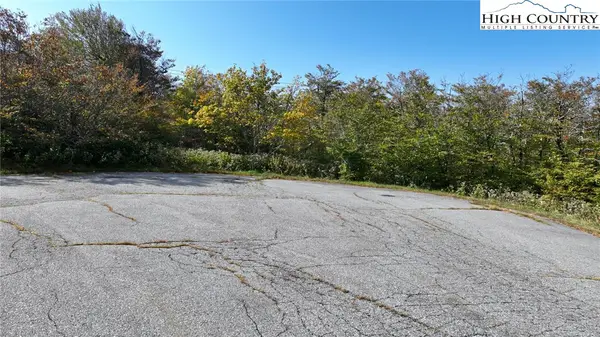 $185,000Active0.72 Acres
$185,000Active0.72 AcresLot 35 Misty Hollow Lane, Beech Mountain, NC 28604
MLS# 258257Listed by: SUPERLATIVE REALTY SERVICES - New
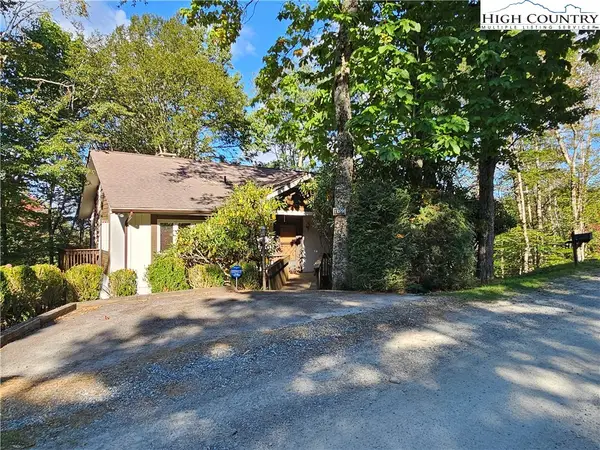 $595,000Active3 beds 3 baths2,724 sq. ft.
$595,000Active3 beds 3 baths2,724 sq. ft.109 Foxgrape Hollow, Beech Mountain, NC 28604
MLS# 258081Listed by: KELLER WILLIAMS HIGH COUNTRY
