124 Beechwood Lane, Beech Mountain, NC 28604
Local realty services provided by:ERA Live Moore
124 Beechwood Lane,Beech Mountain, NC 28604
$275,000
- 2 Beds
- 1 Baths
- 772 sq. ft.
- Single family
- Active
Listed by:tracy simms
Office:blue ridge realty & inv. - banner elk
MLS#:255368
Source:NC_HCAR
Price summary
- Price:$275,000
- Price per sq. ft.:$356.22
About this home
OUTSTANDING PRICE in a prime central location! This 2-bedroom, 1-bath home features recent updates including a new roof, deck, and stairs. Inside, the ceiling has been replaced and additional support footers have been installed—ready for you to make this property your own. New windows are installed throughout! Enjoy as a year-round residence or an ideal mountain retreat.
Just minutes from the Ski Resort, Beech Mountain Club, and Fred’s General Store, this property offers convenient access to all the area has to offer: restaurants, summer concerts, scenic hiking and biking trails, skiing, and a vibrant calendar of town events.
Optional membership to the Beech Mountain Club is available and can be activated with applicable initiation and annual fees. Enjoy amenities including an 18-hole golf course, clubhouse dining, tennis and pickleball courts, a 24-hour fitness center, kids’ day camp, slope-side clubhouse, outdoor pool, and more.
Vacant and easy to show—schedule your visit today!
Contact an agent
Home facts
- Year built:1972
- Listing ID #:255368
- Added:170 day(s) ago
- Updated:October 30, 2025 at 03:34 PM
Rooms and interior
- Bedrooms:2
- Total bathrooms:1
- Full bathrooms:1
- Living area:772 sq. ft.
Heating and cooling
- Heating:Baseboard, Electric
Structure and exterior
- Roof:Asphalt, Shingle
- Year built:1972
- Building area:772 sq. ft.
- Lot area:0.19 Acres
Schools
- High school:Watauga
- Elementary school:Valle Crucis
Utilities
- Water:Public
- Sewer:Public Sewer
Finances and disclosures
- Price:$275,000
- Price per sq. ft.:$356.22
- Tax amount:$1,356
New listings near 124 Beechwood Lane
- New
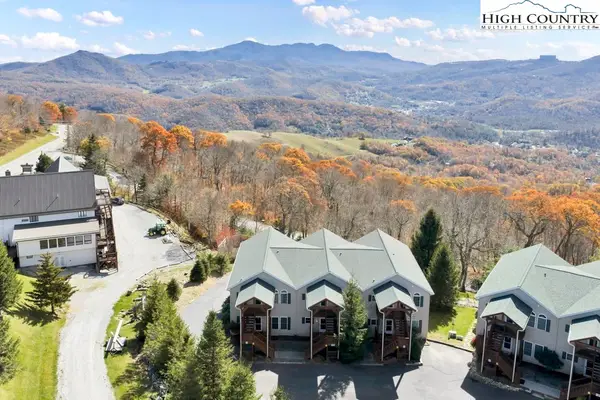 $499,900Active2 beds 2 baths1,270 sq. ft.
$499,900Active2 beds 2 baths1,270 sq. ft.3441 Beech Mountain Parkway #A6, Beech Mountain, NC 28604
MLS# 258795Listed by: BLUE RIDGE REALTY & INV. - BANNER ELK - New
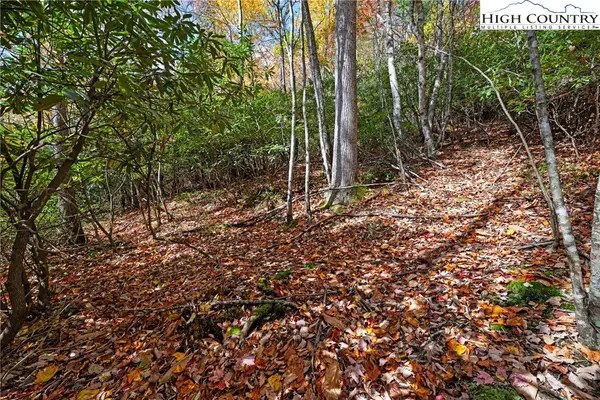 $16,000Active0.35 Acres
$16,000Active0.35 Acres244 Poplar Drive, Beech Mountain, NC 28604
MLS# 258769Listed by: KELLER WILLIAMS HIGH COUNTRY - New
 $285,000Active3 beds 2 baths1,063 sq. ft.
$285,000Active3 beds 2 baths1,063 sq. ft.220 Charter Hills Road #B1, Beech Mountain, NC 28604
MLS# 258737Listed by: EXP REALTY LLC 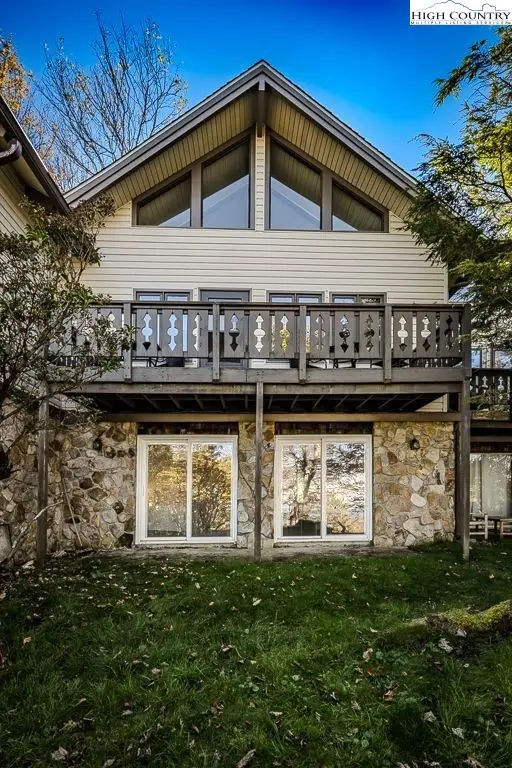 $344,990Active3 beds 2 baths1,182 sq. ft.
$344,990Active3 beds 2 baths1,182 sq. ft.115 N Pinnacle Ridge Road #47, Beech Mountain, NC 28604
MLS# 258514Listed by: BEECHWOOD REALTY, INC.- New
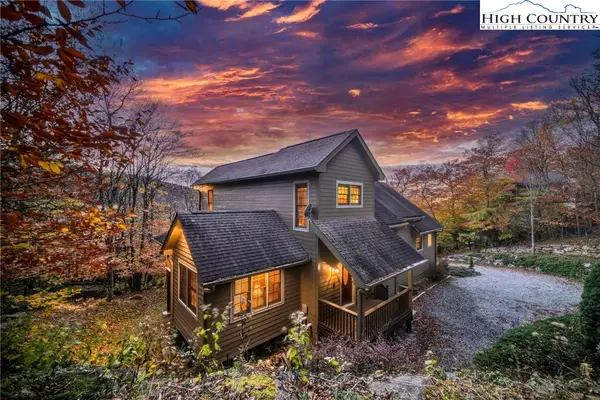 $949,000Active4 beds 4 baths3,131 sq. ft.
$949,000Active4 beds 4 baths3,131 sq. ft.121 Spruce Hollow Road, Beech Mountain, NC 28604
MLS# 258736Listed by: PREMIER SOTHEBY'S INTERNATIONAL REALTY- BANNER ELK - New
 $59,900Active0.3 Acres
$59,900Active0.3 Acres119 Shagbark Road, Beech Mountain, NC 28604
MLS# 258690Listed by: EXP REALTY LLC  $199,900Active22.92 Acres
$199,900Active22.92 AcresTBD Pine Ridge Road, Beech Mountain, NC 28604
MLS# 258660Listed by: SUPERLATIVE REALTY SERVICES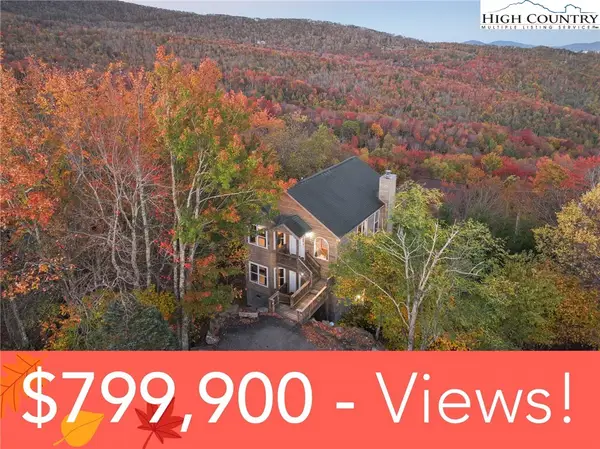 $799,900Active4 beds 4 baths2,787 sq. ft.
$799,900Active4 beds 4 baths2,787 sq. ft.309 Pinnacle Ridge Road, Beech Mountain, NC 28604
MLS# 258649Listed by: DE CAMARA PROPERTIES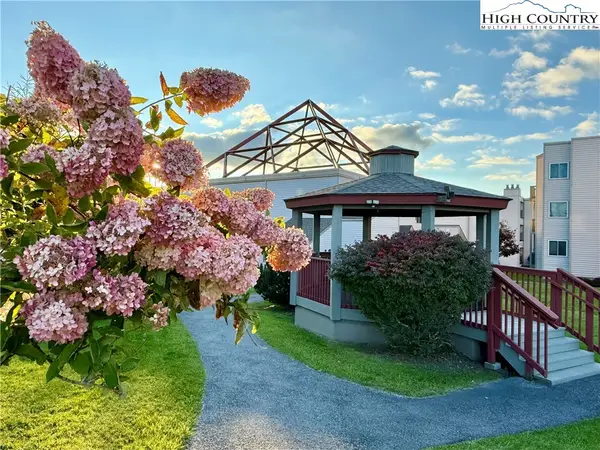 $194,900Active2 beds 2 baths1,036 sq. ft.
$194,900Active2 beds 2 baths1,036 sq. ft.301 Pinnacle Inn Road #2201, Beech Mountain, NC 28604
MLS# 258409Listed by: KELLER WILLIAMS HIGH COUNTRY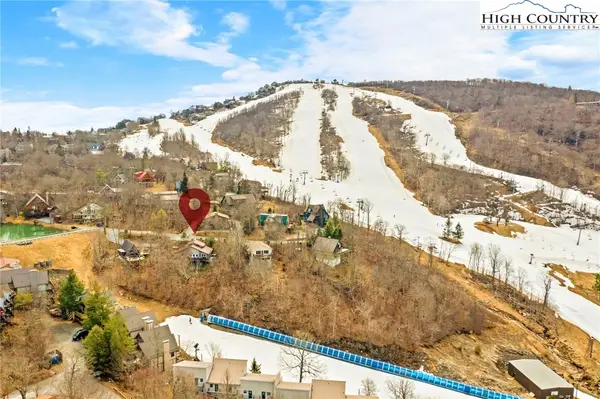 $640,000Active4 beds 3 baths1,546 sq. ft.
$640,000Active4 beds 3 baths1,546 sq. ft.106 Kick Turn Lane, Beech Mountain, NC 28604
MLS# 258609Listed by: BLUE RIDGE REALTY & INVESTMENT
