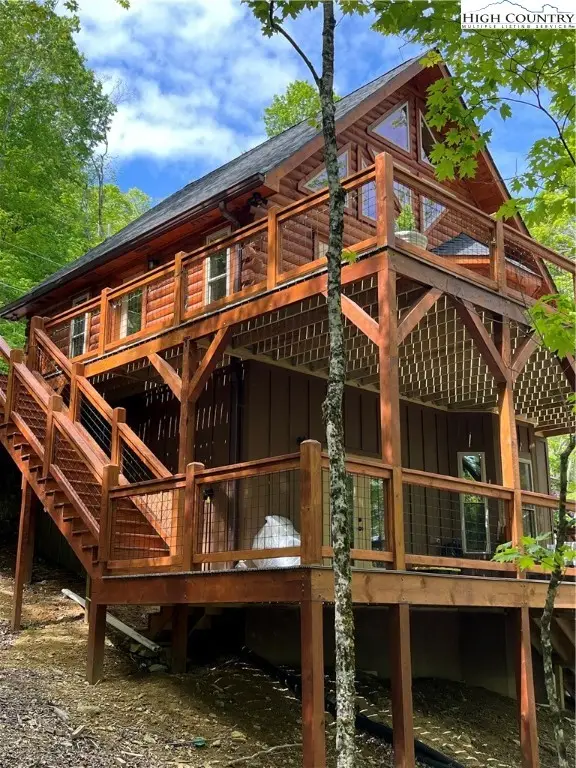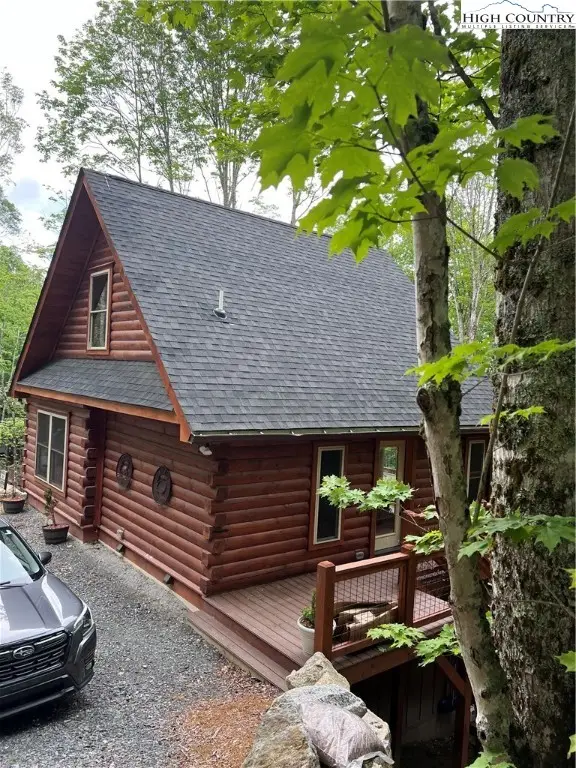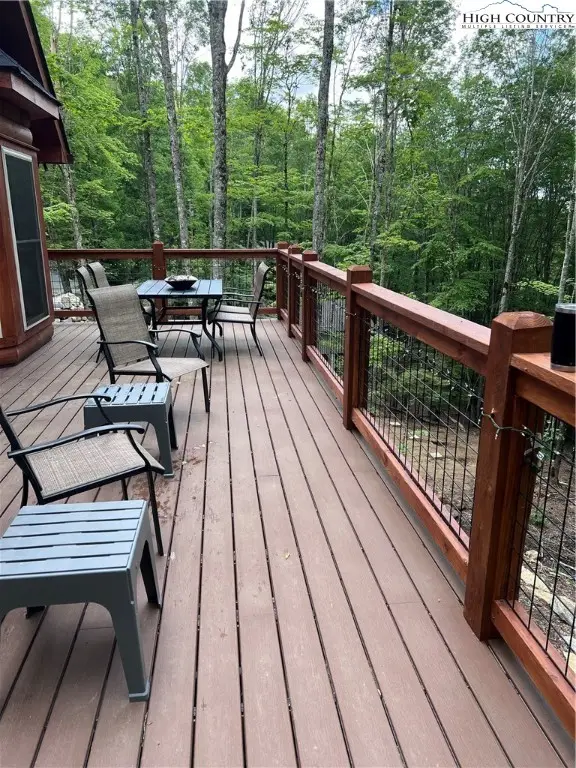214 Lakeledge Road, Beech Mountain, NC 28604
Local realty services provided by:ERA Live Moore



214 Lakeledge Road,Beech Mountain, NC 28604
$680,000
- 2 Beds
- 3 Baths
- 1,444 sq. ft.
- Single family
- Active
Listed by:christie greenaway
Office:mountain high realty
MLS#:255874
Source:NC_HCAR
Price summary
- Price:$680,000
- Price per sq. ft.:$470.91
About this home
Location is everything. Attention Investors or Mountain Lovers : Just completed Blue Ridge Log Cabin on Beech Mountain . Named Treetop Retreat .Such a serene setting to get away from it all! Located on a beautiful wooded lot. 1st level is a Loft style bonus bedroom full of light that looks out picturesque windows with twin beds. 2nd level is Primary bedroom with king bed and bathroom with granite countertop on entry level with doors adjoining the living room and bedroom with stackable washer /dryer, living room furnished with big pillow cozy couch to rest and relax the hours away in.. double doors lead to 372 sq ft of spacious Trex decking with table and chairs to enjoy the peace and serenity . Fireplace with a push of a button to enjoy on those cooler mornings or evenings. Granite countertops , stainless GE appliances ,built in microwave, dishwasher, Keurig Coffee Maker , and fully equipped with dishes, pots, bakeware, and silverware in main kitchen .3rd level has living room, queen sleeper sofa , with electric fireplace , double doors to 324 sq ft of Trex decking , stackable washer/dryer , 2 full bathrooms one bathroom is tub and shower. 1 bedroom with queen bed set, owners closet with lock, and kitchenette with fridge , microwave, coffee maker, and sitting area for 2. Set up for rentals. Just 2/10this of a mile to Pickleball , Pool, Tennis ,and Lake Coffey. Hiking trails, and fishing. Beech Mountain Resort with skiing ,mountain biking ,dog park , breweries, climbing wall, restaurants, General store and deli ,wedding venues ,yoga, golf, and Summer Music Series concerts and 4th of July Celebration with fireworks! There's always something to do on Beech Mountain. Come and enjoy all the mountain has to offer! Construction started July 2023 and completed May 2025 . Rent the entire home or use one level and rent the rest . Its up to you! In rental program , appointment needed. .Firepit and ring security camera just added.
Contact an agent
Home facts
- Year built:2023
- Listing Id #:255874
- Added:76 day(s) ago
- Updated:July 09, 2025 at 03:03 PM
Rooms and interior
- Bedrooms:2
- Total bathrooms:3
- Full bathrooms:3
- Living area:1,444 sq. ft.
Heating and cooling
- Cooling:Heat Pump
- Heating:Electric, Heat Pump
Structure and exterior
- Roof:Architectural, Shingle
- Year built:2023
- Building area:1,444 sq. ft.
- Lot area:0.32 Acres
Schools
- High school:Watauga
- Elementary school:Valle Crucis
Utilities
- Water:Public
- Sewer:Public Sewer
Finances and disclosures
- Price:$680,000
- Price per sq. ft.:$470.91
- Tax amount:$336
New listings near 214 Lakeledge Road
- New
 $679,000Active5 beds 3 baths2,268 sq. ft.
$679,000Active5 beds 3 baths2,268 sq. ft.103 Maple Lane, Beech Mountain, NC 28604
MLS# 4284686Listed by: EXP REALTY LLC - New
 $749,999Active2 beds 2 baths1,455 sq. ft.
$749,999Active2 beds 2 baths1,455 sq. ft.124 Holly Lane, Beech Mountain, NC 28604
MLS# 257494Listed by: CLICKIT REALTY - New
 $34,500Active0.39 Acres
$34,500Active0.39 Acres120 Sassafrass Rd, Beech Mountain, NC 28604
MLS# 257486Listed by: BANNER ELK REALTY - New
 $225,000Active3 beds 1 baths901 sq. ft.
$225,000Active3 beds 1 baths901 sq. ft.101 Ladybug Lane #8A, Beech Mountain, NC 28604
MLS# 257447Listed by: SUPERLATIVE REALTY SERVICES - New
 $25,000Active0.29 Acres
$25,000Active0.29 Acres296 Poplar Drive, Beech Mountain, NC 28604
MLS# 4291509Listed by: FISHER HERMAN REALTY LLC - New
 $1,549,000Active4 beds 5 baths3,760 sq. ft.
$1,549,000Active4 beds 5 baths3,760 sq. ft.100 Misty Hollow Lane, Beech Mountain, NC 28604
MLS# 257298Listed by: BLUE RIDGE REALTY & INV. - BANNER ELK - New
 $559,000Active4 beds 2 baths1,544 sq. ft.
$559,000Active4 beds 2 baths1,544 sq. ft.228 Birchwood Lane, Beech Mountain, NC 28604
MLS# 257381Listed by: SUPERLATIVE REALTY SERVICES  $29,000Active0.36 Acres
$29,000Active0.36 Acres522 St Andrews Road, Beech Mountain, NC 28604
MLS# 256007Listed by: KELLER WILLIAMS HIGH COUNTRY- New
 $30,000Active0.35 Acres
$30,000Active0.35 Acres106 Woodridge Road, Beech Mountain, NC 28604
MLS# 257386Listed by: SUPERLATIVE REALTY SERVICES - New
 $1,250,000Active5 beds 7 baths3,841 sq. ft.
$1,250,000Active5 beds 7 baths3,841 sq. ft.101 Woodland Road, Beech Mountain, NC 28604
MLS# 256963Listed by: BLUE RIDGE REALTY & INVESTMENTS BEECH MOUNTAIN

