220 Northridge Road #D15, Beech Mountain, NC 28604
Local realty services provided by:ERA Live Moore
220 Northridge Road #D15,Beech Mountain, NC 28604
$189,900
- 1 Beds
- 1 Baths
- 776 sq. ft.
- Condominium
- Active
Listed by:joe gross
Office:the wilson agency
MLS#:253085
Source:NC_HCAR
Price summary
- Price:$189,900
- Price per sq. ft.:$244.72
About this home
Price improvement! Updated photos! Check out this fabulous condo in Beech Mountain! Sweeping mountain views also include views of the valley and golf course. Stepping inside, you will be transported to your own cozy ski lodge- and it comes fully furnished! The entryway features a mud room complete with closet storage for ski equipment. Around the corner, the galley style kitchen includes a full set of appliances, and plenty of natural light. Just beyond, you will enter the main living area with space for dining and entertaining. The living room features wall to wall windows to enjoy those spectacular views! Remote controlled gas fireplace will keep this space cozy on cold winter nights. Among the other furnishings that remain, the built-in sectional sofa also includes a pull out bed for additional sleeping space. At the top of the steps, you will find a full bathroom with tiled tub/shower. The bedroom is also on this level. It features a walk-in closet that leads to an additional long closet for more storage. The bedroom features a loft window opening overlooking the living room- and features sliding glass doors that can be closet. There is also a sleeping loft built into the bedroom for additional sleeping space as well.
All information taken from public and owner records. Buyer/buyers agent to verify.
Contact an agent
Home facts
- Year built:1971
- Listing ID #:253085
- Added:265 day(s) ago
- Updated:October 01, 2025 at 03:11 PM
Rooms and interior
- Bedrooms:1
- Total bathrooms:1
- Full bathrooms:1
- Living area:776 sq. ft.
Heating and cooling
- Heating:Electric, Fireplaces
Structure and exterior
- Roof:Architectural, Shingle
- Year built:1971
- Building area:776 sq. ft.
Schools
- High school:Watauga
- Elementary school:Parkway
Utilities
- Water:Public
- Sewer:Public Sewer
Finances and disclosures
- Price:$189,900
- Price per sq. ft.:$244.72
- Tax amount:$1,360
New listings near 220 Northridge Road #D15
- New
 $599,000Active4 beds 4 baths2,289 sq. ft.
$599,000Active4 beds 4 baths2,289 sq. ft.169 Hornbeam Road, Beech Mountain, NC 28604
MLS# 4307568Listed by: KELLER WILLIAMS HIGH COUNTRY - New
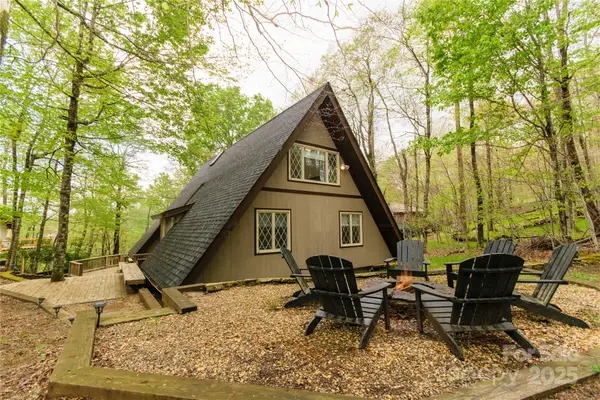 $545,000Active3 beds 2 baths1,811 sq. ft.
$545,000Active3 beds 2 baths1,811 sq. ft.205 Spring Branch Road, Beech Mountain, NC 28604
MLS# 4300264Listed by: KELLER WILLIAMS HIGH COUNTRY - New
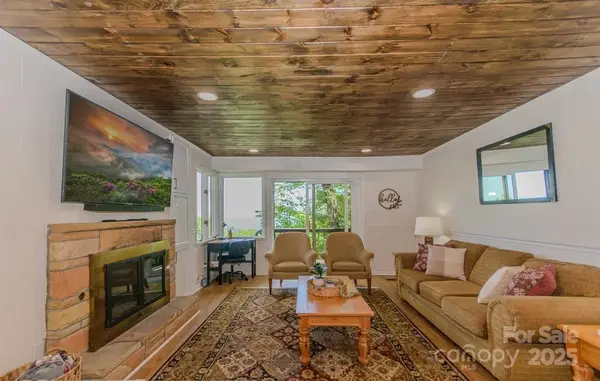 $295,000Active3 beds 3 baths1,099 sq. ft.
$295,000Active3 beds 3 baths1,099 sq. ft.220 Northridge Road #25, Beech Mountain, NC 28604
MLS# 4300287Listed by: KELLER WILLIAMS HIGH COUNTRY - New
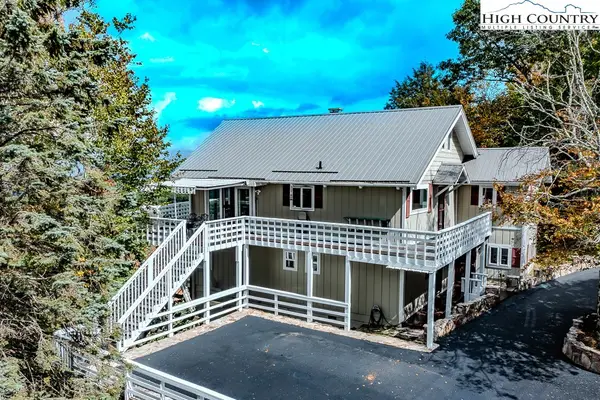 $975,000Active4 beds 5 baths2,972 sq. ft.
$975,000Active4 beds 5 baths2,972 sq. ft.206 Pinnacle Ridge Road, Beech Mountain, NC 28604
MLS# 258305Listed by: BLUE RIDGE REALTY & INV. - BANNER ELK - New
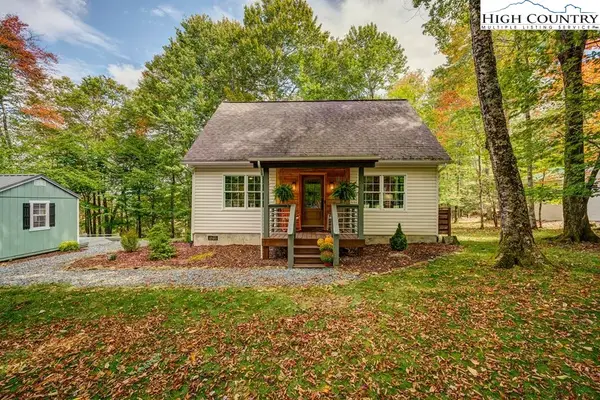 $489,000Active2 beds 2 baths1,159 sq. ft.
$489,000Active2 beds 2 baths1,159 sq. ft.607 Charter Hills Road, Beech Mountain, NC 28604
MLS# 258190Listed by: PREMIER SOTHEBY'S INTERNATIONAL REALTY- BANNER ELK - New
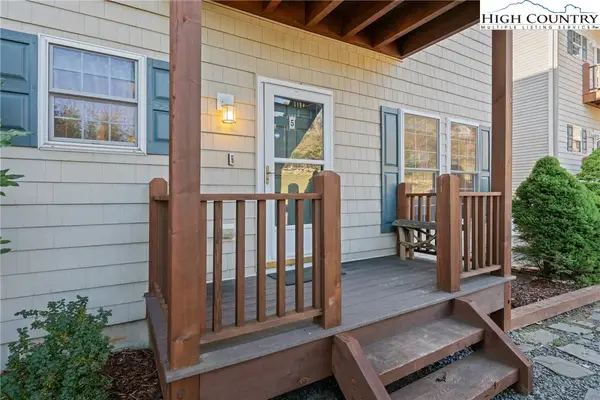 $475,000Active2 beds 2 baths1,234 sq. ft.
$475,000Active2 beds 2 baths1,234 sq. ft.3441 Beech Mountain Parkway #B5, Beech Mountain, NC 28604
MLS# 258243Listed by: REALTY ONE GROUP RESULTS-BANNE 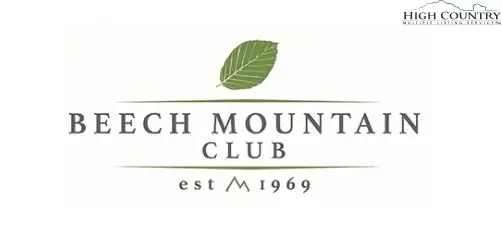 $25,000Active0.43 Acres
$25,000Active0.43 Acres172 Hemlock Hills, Beech Mountain, NC 28604
MLS# 258123Listed by: BLUE RIDGE REALTY & INVESTMENT- New
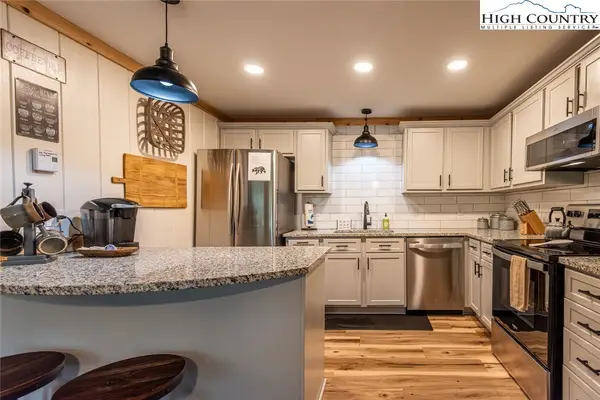 $347,999Active3 beds 2 baths1,138 sq. ft.
$347,999Active3 beds 2 baths1,138 sq. ft.220 Charter Hills Road #A2, Beech Mountain, NC 28604
MLS# 258261Listed by: REALTY ONE GROUP SELECT - New
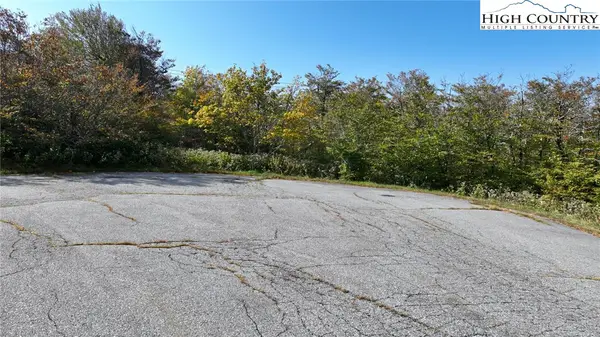 $185,000Active0.72 Acres
$185,000Active0.72 AcresLot 35 Misty Hollow Lane, Beech Mountain, NC 28604
MLS# 258257Listed by: SUPERLATIVE REALTY SERVICES - New
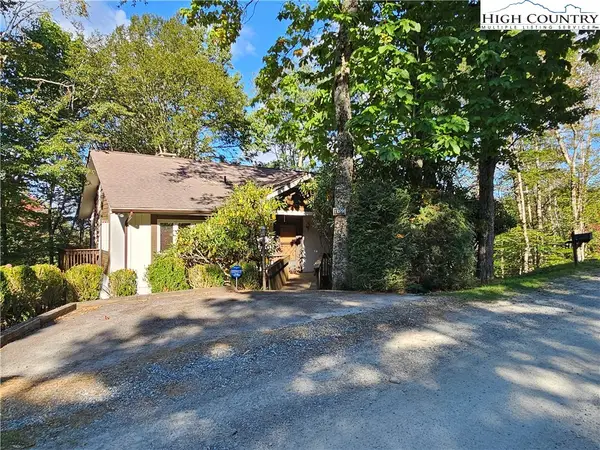 $595,000Active3 beds 3 baths2,724 sq. ft.
$595,000Active3 beds 3 baths2,724 sq. ft.109 Foxgrape Hollow, Beech Mountain, NC 28604
MLS# 258081Listed by: KELLER WILLIAMS HIGH COUNTRY
