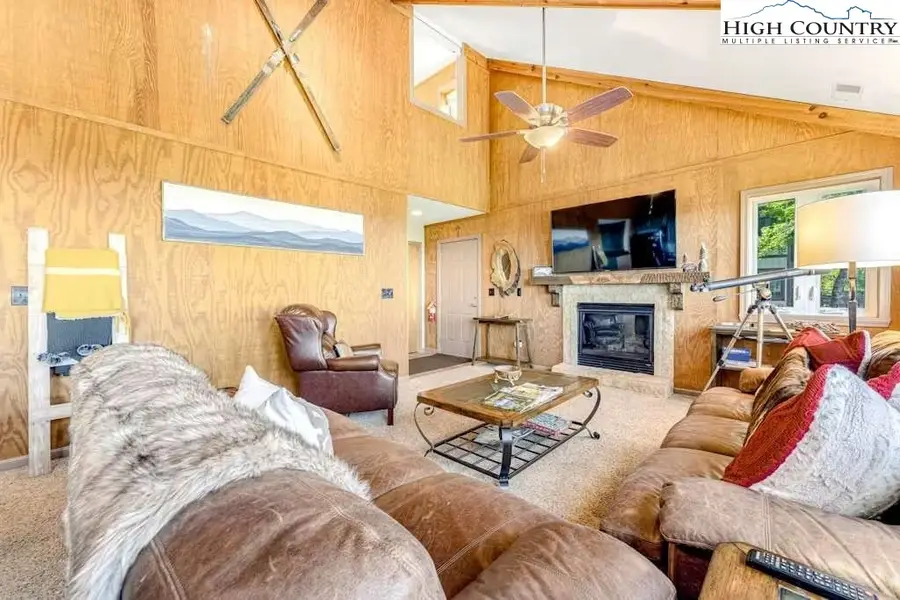220 Northridge Road #21, Beech Mountain, NC 28604
Local realty services provided by:ERA Live Moore



220 Northridge Road #21,Beech Mountain, NC 28604
$399,000
- 4 Beds
- 2 Baths
- 1,439 sq. ft.
- Condominium
- Active
Listed by:susan ayers
Office:clickit realty
MLS#:256450
Source:NC_HCAR
Price summary
- Price:$399,000
- Price per sq. ft.:$250.16
About this home
Discover your dream mountain home with this stunning Beech Mountain retreat! Enjoy breathtaking long-range views of Virginia and Tennessee from this beautifully designed condo. The open-concept living area features vaulted ceilings, a cozy fireplace, and a private deck perfect for savoring sunrises and fresh mountain air. The fully equipped kitchen includes all appliances, and the property comes with a private storage unit. This turnkey home is sold fully furnished (a few exceptions apply) for immediate enjoyment or rental investment. Membership to the exclusive Beech Mountain Club ($25,000 value) is included (transfer fee required), providing access to golf, tennis, pool, pickleball, fitness, dining, and social activities. HOA dues are approximately $6,300 annually and paid in two installments. Dues cover water, sewer, and trash, and the property includes a full sprinkler system. Located 1 mile from Beech Mountain Club and Resort and 2 miles from downtown shops and dining, the home offers year-round adventures, from skiing and hiking to mountain biking. Beech Mountain is the highest town east of the Mississippi, boasting cool temperatures, scenic vistas, and a vibrant community. Whether it’s a serene escape or an investment opportunity, this property is a rare find. Schedule your showing today! Note: 3D tour taken before bunk beds were added. Owner is a licensed broker
Contact an agent
Home facts
- Year built:2010
- Listing Id #:256450
- Added:215 day(s) ago
- Updated:July 09, 2025 at 03:03 PM
Rooms and interior
- Bedrooms:4
- Total bathrooms:2
- Full bathrooms:2
- Living area:1,439 sq. ft.
Heating and cooling
- Heating:Electric, Forced Air, Hot Water
Structure and exterior
- Roof:Asphalt, Shingle
- Year built:2010
- Building area:1,439 sq. ft.
Schools
- High school:Watauga
- Elementary school:Banner Elk
Utilities
- Water:Public
- Sewer:Public Sewer
Finances and disclosures
- Price:$399,000
- Price per sq. ft.:$250.16
- Tax amount:$2,699
New listings near 220 Northridge Road #21
- New
 $679,000Active5 beds 3 baths2,268 sq. ft.
$679,000Active5 beds 3 baths2,268 sq. ft.103 Maple Lane, Beech Mountain, NC 28604
MLS# 4284686Listed by: EXP REALTY LLC - New
 $749,999Active2 beds 2 baths1,455 sq. ft.
$749,999Active2 beds 2 baths1,455 sq. ft.124 Holly Lane, Beech Mountain, NC 28604
MLS# 257494Listed by: CLICKIT REALTY - New
 $34,500Active0.39 Acres
$34,500Active0.39 Acres120 Sassafrass Rd, Beech Mountain, NC 28604
MLS# 257486Listed by: BANNER ELK REALTY - New
 $225,000Active3 beds 1 baths901 sq. ft.
$225,000Active3 beds 1 baths901 sq. ft.101 Ladybug Lane #8A, Beech Mountain, NC 28604
MLS# 257447Listed by: SUPERLATIVE REALTY SERVICES - New
 $25,000Active0.29 Acres
$25,000Active0.29 Acres296 Poplar Drive, Beech Mountain, NC 28604
MLS# 4291509Listed by: FISHER HERMAN REALTY LLC - New
 $1,549,000Active4 beds 5 baths3,760 sq. ft.
$1,549,000Active4 beds 5 baths3,760 sq. ft.100 Misty Hollow Lane, Beech Mountain, NC 28604
MLS# 257298Listed by: BLUE RIDGE REALTY & INV. - BANNER ELK - New
 $559,000Active4 beds 2 baths1,544 sq. ft.
$559,000Active4 beds 2 baths1,544 sq. ft.228 Birchwood Lane, Beech Mountain, NC 28604
MLS# 257381Listed by: SUPERLATIVE REALTY SERVICES  $29,000Active0.36 Acres
$29,000Active0.36 Acres522 St Andrews Road, Beech Mountain, NC 28604
MLS# 256007Listed by: KELLER WILLIAMS HIGH COUNTRY- New
 $30,000Active0.35 Acres
$30,000Active0.35 Acres106 Woodridge Road, Beech Mountain, NC 28604
MLS# 257386Listed by: SUPERLATIVE REALTY SERVICES - New
 $1,250,000Active5 beds 7 baths3,841 sq. ft.
$1,250,000Active5 beds 7 baths3,841 sq. ft.101 Woodland Road, Beech Mountain, NC 28604
MLS# 256963Listed by: BLUE RIDGE REALTY & INVESTMENTS BEECH MOUNTAIN

