240 Silver Fox Trail, Beech Mountain, NC 28604
Local realty services provided by:ERA Live Moore
240 Silver Fox Trail,Beech Mountain, NC 28604
$1,375,000
- 4 Beds
- 3 Baths
- 3,233 sq. ft.
- Single family
- Active
Listed by:mary pope
Office:keller williams high country
MLS#:254790
Source:NC_HCAR
Price summary
- Price:$1,375,000
- Price per sq. ft.:$402.16
- Monthly HOA dues:$195
About this home
New Construction High End Mountain Home, to be completed late Summer 2025! Perched at nearly 5000’ elevation and nestled at the end of the cul-de-sac in a small gated community just outside Beech Mountain town limits, enjoy a retreat-like feeling while within a stone’s throw of all the local amenities and attractions.
With 4 Bedrooms and 3 full Baths across 2 levels, a den/gameroom as well as an open-plan Great room, there is plenty of space to gather with friends or to let the whole family spread out. Thoughtfully designed to blend traditional Mountain Charm with Modern Aesthetics, the home features vaulted tongue-and-groove ceilings, 2 stacked stone fireplaces and walls of windows to let in the abundant natural light. Quartz countertops and custom cabinetry will adorn the kitchen, while the Primary Suite features private doors to the deck, an oversized walk-in closet and a bathroom with a spa-like soaking tub and spacious shower. The home’s layout balances fun (room for a pool table & hot tub) and practicality (a two car garage & plentiful storage space), in order to complement any lifestyle, from primary residence to vacation rental property.
Hundreds of feet of decking and a covered porch for al-fresco dining offer ample opportunities to take in the cool Summer breezes, watch wildlife wander in from the wooded acreage next door, and gaze upon layered Mountain views! The home sits on a 1.16ac lot with excellent view control, and sellers are offering a $10k credit toward landscaping and tree work so buyers can cultivate the exact views they’d like.
Within 0.3mi of town limits, 2mi of the Ski Resort, and <10 minutes to downtown Banner Elk. Long- and short-term rentals permitted (2 night min), and excellent rental potential demonstrated by neighboring homes grossing $100K+. Example photos are intended to show layout and quality of finishes; final details may vary. Special assessment proposed for gate maintenance.
Contact an agent
Home facts
- Year built:2025
- Listing ID #:254790
- Added:112 day(s) ago
- Updated:October 01, 2025 at 03:11 PM
Rooms and interior
- Bedrooms:4
- Total bathrooms:3
- Full bathrooms:3
- Living area:3,233 sq. ft.
Heating and cooling
- Cooling:Central Air
- Heating:Fireplaces, Forced Air, Gas, Propane, Wood, Zoned
Structure and exterior
- Roof:Asphalt, Shingle
- Year built:2025
- Building area:3,233 sq. ft.
- Lot area:1.16 Acres
Schools
- High school:Avery County
- Elementary school:Banner Elk
Utilities
- Sewer:Private Sewer, Septic Available, Septic Tank
Finances and disclosures
- Price:$1,375,000
- Price per sq. ft.:$402.16
- Tax amount:$600
New listings near 240 Silver Fox Trail
- New
 $599,000Active4 beds 4 baths2,289 sq. ft.
$599,000Active4 beds 4 baths2,289 sq. ft.169 Hornbeam Road, Beech Mountain, NC 28604
MLS# 4307568Listed by: KELLER WILLIAMS HIGH COUNTRY - New
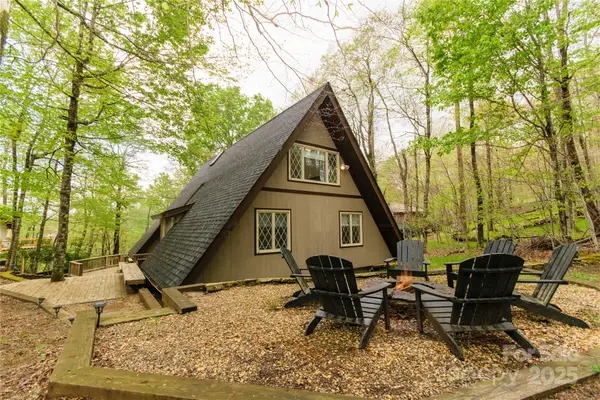 $545,000Active3 beds 2 baths1,811 sq. ft.
$545,000Active3 beds 2 baths1,811 sq. ft.205 Spring Branch Road, Beech Mountain, NC 28604
MLS# 4300264Listed by: KELLER WILLIAMS HIGH COUNTRY - New
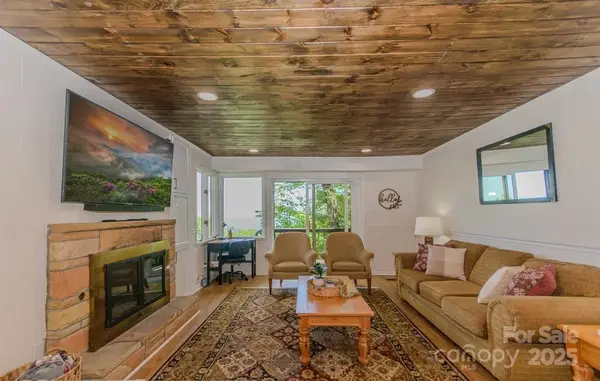 $295,000Active3 beds 3 baths1,099 sq. ft.
$295,000Active3 beds 3 baths1,099 sq. ft.220 Northridge Road #25, Beech Mountain, NC 28604
MLS# 4300287Listed by: KELLER WILLIAMS HIGH COUNTRY - New
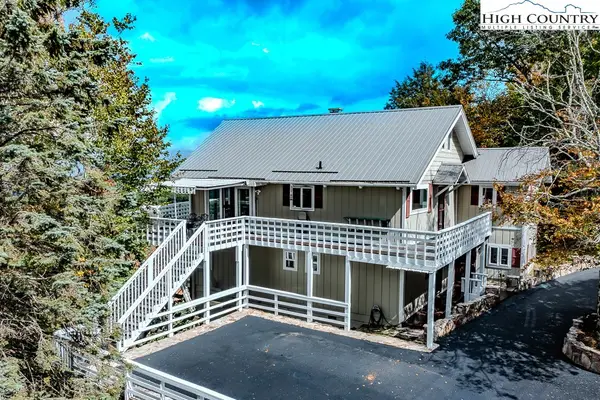 $975,000Active4 beds 5 baths2,972 sq. ft.
$975,000Active4 beds 5 baths2,972 sq. ft.206 Pinnacle Ridge Road, Beech Mountain, NC 28604
MLS# 258305Listed by: BLUE RIDGE REALTY & INV. - BANNER ELK - New
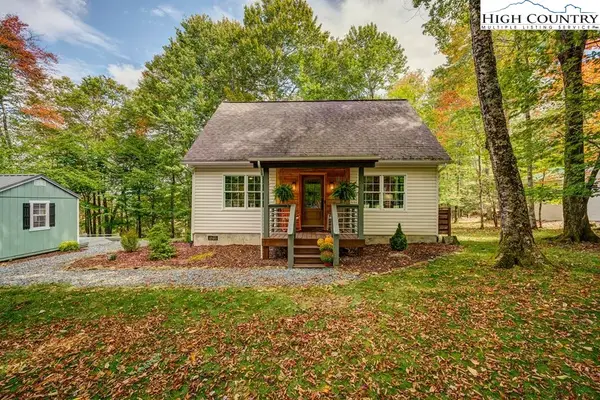 $489,000Active2 beds 2 baths1,159 sq. ft.
$489,000Active2 beds 2 baths1,159 sq. ft.607 Charter Hills Road, Beech Mountain, NC 28604
MLS# 258190Listed by: PREMIER SOTHEBY'S INTERNATIONAL REALTY- BANNER ELK - New
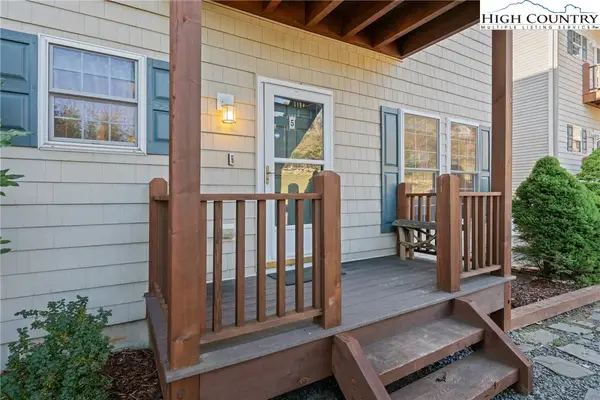 $475,000Active2 beds 2 baths1,234 sq. ft.
$475,000Active2 beds 2 baths1,234 sq. ft.3441 Beech Mountain Parkway #B5, Beech Mountain, NC 28604
MLS# 258243Listed by: REALTY ONE GROUP RESULTS-BANNE 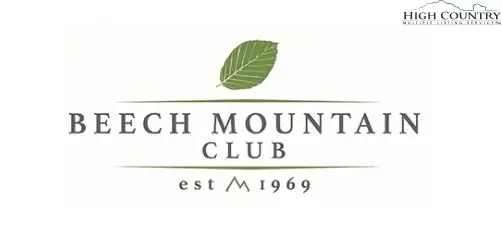 $25,000Active0.43 Acres
$25,000Active0.43 Acres172 Hemlock Hills, Beech Mountain, NC 28604
MLS# 258123Listed by: BLUE RIDGE REALTY & INVESTMENT- New
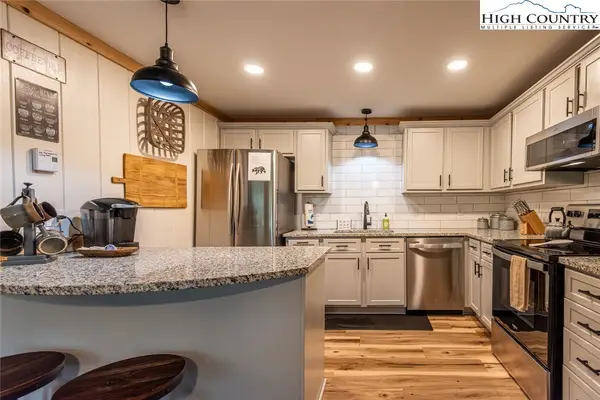 $347,999Active3 beds 2 baths1,138 sq. ft.
$347,999Active3 beds 2 baths1,138 sq. ft.220 Charter Hills Road #A2, Beech Mountain, NC 28604
MLS# 258261Listed by: REALTY ONE GROUP SELECT - New
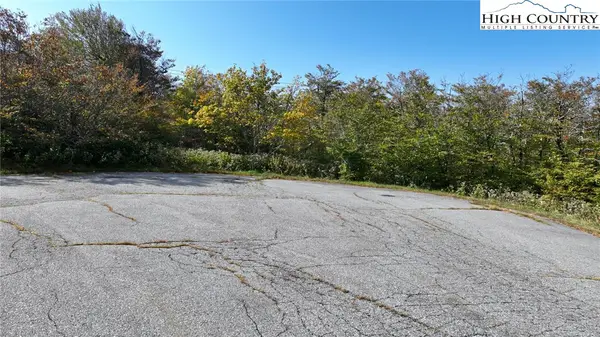 $185,000Active0.72 Acres
$185,000Active0.72 AcresLot 35 Misty Hollow Lane, Beech Mountain, NC 28604
MLS# 258257Listed by: SUPERLATIVE REALTY SERVICES - New
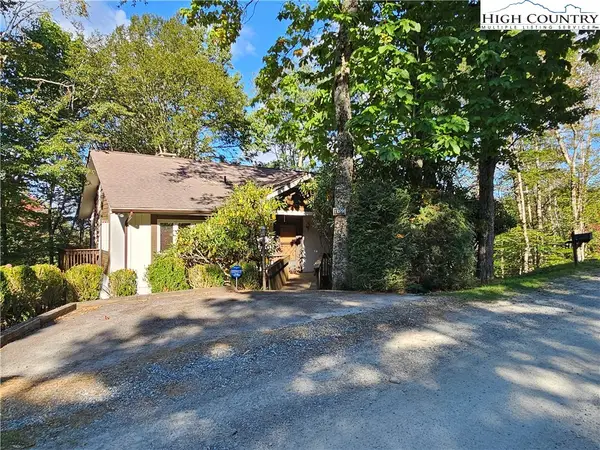 $595,000Active3 beds 3 baths2,724 sq. ft.
$595,000Active3 beds 3 baths2,724 sq. ft.109 Foxgrape Hollow, Beech Mountain, NC 28604
MLS# 258081Listed by: KELLER WILLIAMS HIGH COUNTRY
