309 Jackpine Road, Beech Mountain, NC 28604
Local realty services provided by:ERA Live Moore
309 Jackpine Road,Beech Mountain, NC 28604
$649,900
- 3 Beds
- 3 Baths
- 1,574 sq. ft.
- Single family
- Active
Listed by:karen cleghorn
Office:blue ridge realty & inv. - banner elk
MLS#:253782
Source:NC_HCAR
Price summary
- Price:$649,900
- Price per sq. ft.:$422.29
About this home
This charming Creekside cabin offers the perfect blend of comfort and nature with its well-designed floor plan and picturesque setting. On the main level, you'll find easy access and parking alongside impressive vaulted ceilings and custom hardwood floors that exude old-world charm. The open living area seamlessly connects the primary bedroom with ensuite bath, laundry, and a convenient powder room, making it comfortable for everyday living. Venture downstairs to discover two additional bedrooms, a dedicated office/desk area, a bathroom, and a spacious den, excellent for entertaining guests or relaxing with family. Both levels feature covered decks that invite you to soak in the serene sounds of nature and the gentle babbling of the nearby creek. The outdoor space is equally inviting, with a lush yard leading to a cozy stone firepit area alongside the creek. Plus, you're just steps away from the Grassy Gap Loop hiking trail—an outdoor enthusiast's dream! Embrace the adventure that awaits! Easy access to the Buckeye Rec Center that offers many amenities for a family to enjoy. Also check out the Beech Mountain Club which has a golf course, tennis courts, pickleball courts, swimming pool and several dining facilities for your enjoyment plus the Ski Lodge. Membership information available. Home is being sold fully furnished with a few exceptions. Rental history is available upon request.
Contact an agent
Home facts
- Year built:2022
- Listing ID #:253782
- Added:219 day(s) ago
- Updated:October 01, 2025 at 03:11 PM
Rooms and interior
- Bedrooms:3
- Total bathrooms:3
- Full bathrooms:2
- Half bathrooms:1
- Living area:1,574 sq. ft.
Heating and cooling
- Cooling:Central Air
- Heating:Forced Air, Propane
Structure and exterior
- Roof:Metal
- Year built:2022
- Building area:1,574 sq. ft.
- Lot area:0.28 Acres
Schools
- High school:Watauga
- Elementary school:Valle Crucis
Utilities
- Water:Public
- Sewer:Public Sewer
Finances and disclosures
- Price:$649,900
- Price per sq. ft.:$422.29
- Tax amount:$4,438
New listings near 309 Jackpine Road
- New
 $599,000Active4 beds 4 baths2,289 sq. ft.
$599,000Active4 beds 4 baths2,289 sq. ft.169 Hornbeam Road, Beech Mountain, NC 28604
MLS# 4307568Listed by: KELLER WILLIAMS HIGH COUNTRY - New
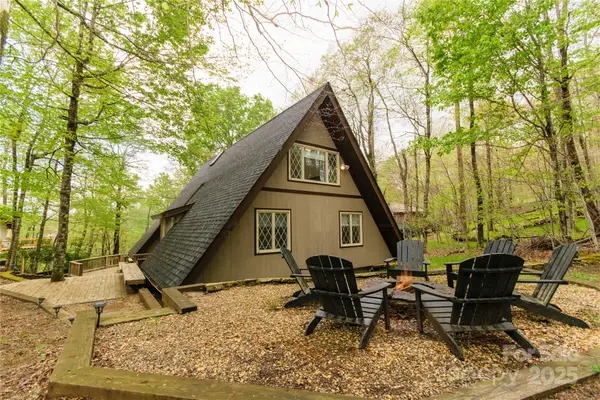 $545,000Active3 beds 2 baths1,811 sq. ft.
$545,000Active3 beds 2 baths1,811 sq. ft.205 Spring Branch Road, Beech Mountain, NC 28604
MLS# 4300264Listed by: KELLER WILLIAMS HIGH COUNTRY - New
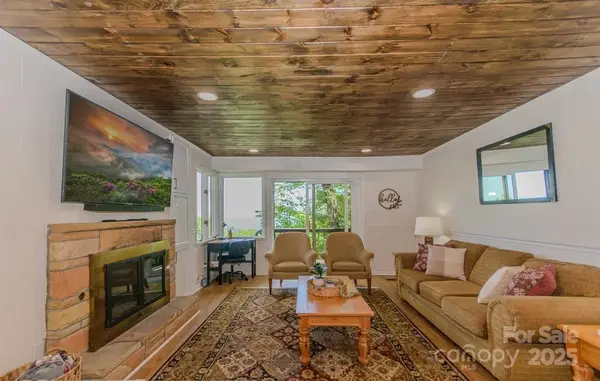 $295,000Active3 beds 3 baths1,099 sq. ft.
$295,000Active3 beds 3 baths1,099 sq. ft.220 Northridge Road #25, Beech Mountain, NC 28604
MLS# 4300287Listed by: KELLER WILLIAMS HIGH COUNTRY - New
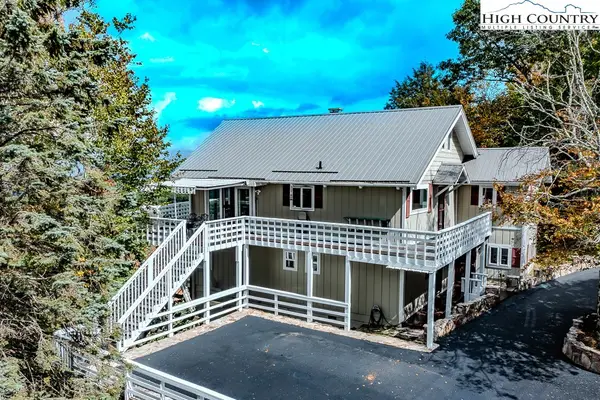 $975,000Active4 beds 5 baths2,972 sq. ft.
$975,000Active4 beds 5 baths2,972 sq. ft.206 Pinnacle Ridge Road, Beech Mountain, NC 28604
MLS# 258305Listed by: BLUE RIDGE REALTY & INV. - BANNER ELK - New
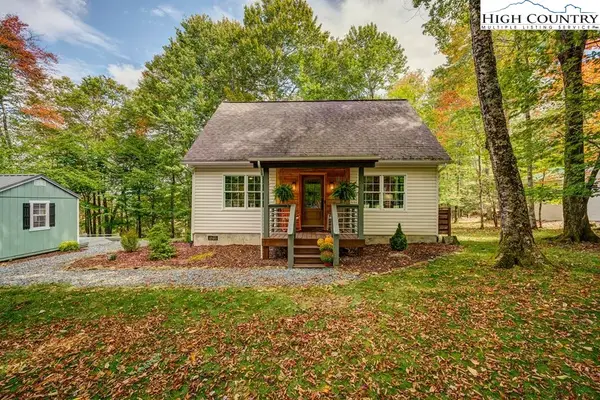 $489,000Active2 beds 2 baths1,159 sq. ft.
$489,000Active2 beds 2 baths1,159 sq. ft.607 Charter Hills Road, Beech Mountain, NC 28604
MLS# 258190Listed by: PREMIER SOTHEBY'S INTERNATIONAL REALTY- BANNER ELK - New
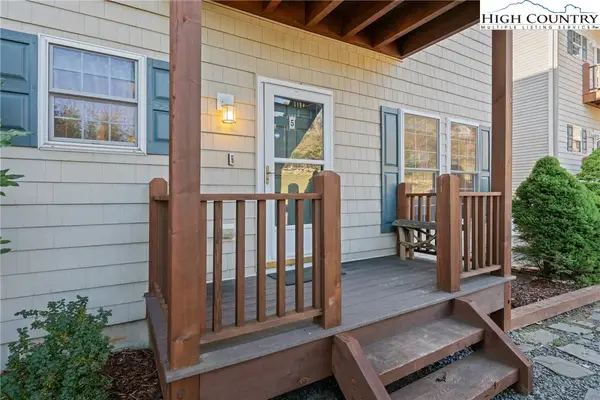 $475,000Active2 beds 2 baths1,234 sq. ft.
$475,000Active2 beds 2 baths1,234 sq. ft.3441 Beech Mountain Parkway #B5, Beech Mountain, NC 28604
MLS# 258243Listed by: REALTY ONE GROUP RESULTS-BANNE 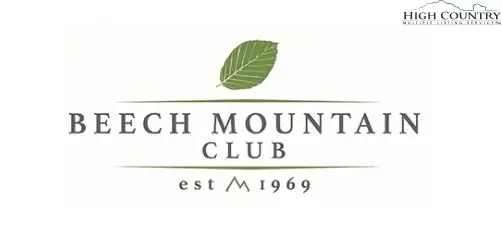 $25,000Active0.43 Acres
$25,000Active0.43 Acres172 Hemlock Hills, Beech Mountain, NC 28604
MLS# 258123Listed by: BLUE RIDGE REALTY & INVESTMENT- New
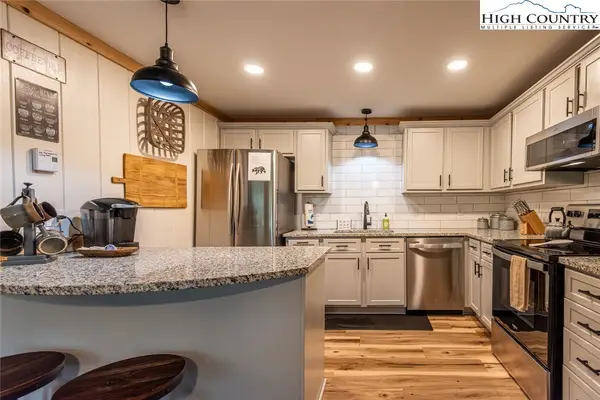 $347,999Active3 beds 2 baths1,138 sq. ft.
$347,999Active3 beds 2 baths1,138 sq. ft.220 Charter Hills Road #A2, Beech Mountain, NC 28604
MLS# 258261Listed by: REALTY ONE GROUP SELECT - New
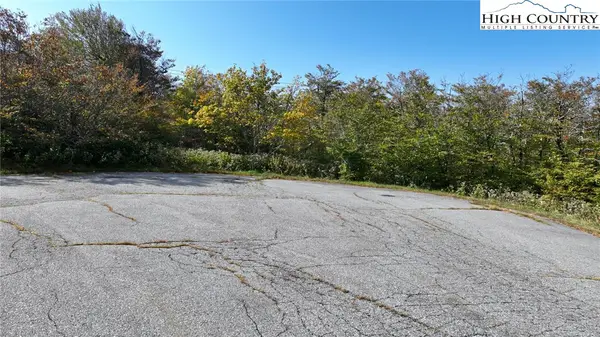 $185,000Active0.72 Acres
$185,000Active0.72 AcresLot 35 Misty Hollow Lane, Beech Mountain, NC 28604
MLS# 258257Listed by: SUPERLATIVE REALTY SERVICES - New
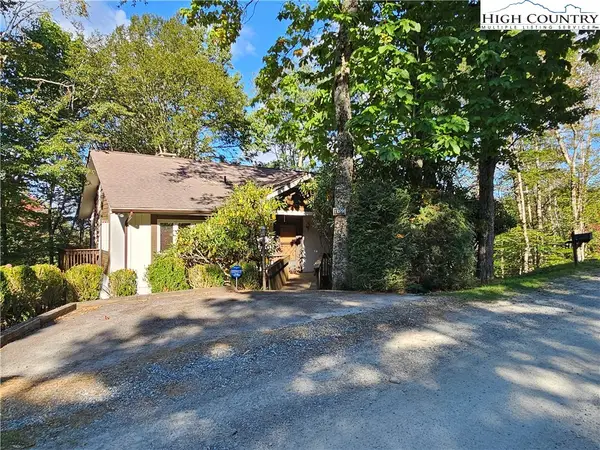 $595,000Active3 beds 3 baths2,724 sq. ft.
$595,000Active3 beds 3 baths2,724 sq. ft.109 Foxgrape Hollow, Beech Mountain, NC 28604
MLS# 258081Listed by: KELLER WILLIAMS HIGH COUNTRY
