609 Beech Mountain Parkway, Beech Mountain, NC 28604
Local realty services provided by:ERA Live Moore
609 Beech Mountain Parkway,Beech Mountain, NC 28604
$599,000
- 2 Beds
- 3 Baths
- 1,414 sq. ft.
- Single family
- Active
Listed by:tracy simms
Office:blue ridge realty & inv. - banner elk
MLS#:250902
Source:NC_HCAR
Price summary
- Price:$599,000
- Price per sq. ft.:$469.8
About this home
EXCELLENT RENTAL LOCATION! AND AT A GREAT PRICE! Stunning ski slope and long-range mountain views.
Conveniently located with easy access to the slopes, restaurants, Fred's General Store, and local events. This thoughtfully designed 2-bedroom, 2.5-bathroom new construction sits on the Beech Mountain Parkway, offering a fantastic layout for comfortable living. Main-level living made easy with central A/C, primary bedroom and full bath, spacious great room, kitchen, dining area, laundry, and a half bath all on the same floor. Upstairs has a spacious guest suite with full bath. The great room features a propane fireplace, and both the great room and upstairs guest suite boast vaulted tongue-and-groove ceilings. The main level is accented with hardwood floors and opens to a generous deck—perfect for enjoying the views. Quality finishes, stylish lighting, and appliances, including a washer and dryer, are included. The exterior features smart siding and a durable 50-year metal roof. The newly paved driveway completes the package, and the partially floored crawlspace provides additional storage. Beech Club membership is available, not current, and with new member fees, access to an 18 hole professional golf course, tennis courts, pickle ball courts, 24 hr fitness center, kids day camp, outdoor pool, slopeside clubhouse, & so much more!
Contact an agent
Home facts
- Year built:2024
- Listing ID #:250902
- Added:445 day(s) ago
- Updated:October 01, 2025 at 03:11 PM
Rooms and interior
- Bedrooms:2
- Total bathrooms:3
- Full bathrooms:2
- Half bathrooms:1
- Living area:1,414 sq. ft.
Heating and cooling
- Cooling:Heat Pump
- Heating:Electric, Forced Air, Heat Pump, Propane
Structure and exterior
- Roof:Metal
- Year built:2024
- Building area:1,414 sq. ft.
- Lot area:0.15 Acres
Schools
- High school:Watauga
- Elementary school:Banner Elk
Utilities
- Water:Public
- Sewer:Public Sewer
Finances and disclosures
- Price:$599,000
- Price per sq. ft.:$469.8
New listings near 609 Beech Mountain Parkway
- New
 $599,000Active4 beds 4 baths2,289 sq. ft.
$599,000Active4 beds 4 baths2,289 sq. ft.169 Hornbeam Road, Beech Mountain, NC 28604
MLS# 4307568Listed by: KELLER WILLIAMS HIGH COUNTRY - New
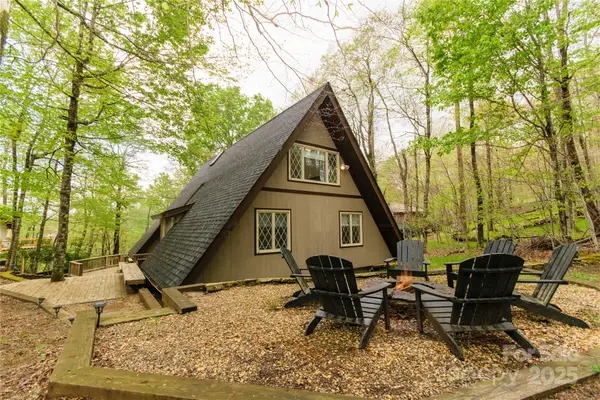 $545,000Active3 beds 2 baths1,811 sq. ft.
$545,000Active3 beds 2 baths1,811 sq. ft.205 Spring Branch Road, Beech Mountain, NC 28604
MLS# 4300264Listed by: KELLER WILLIAMS HIGH COUNTRY - New
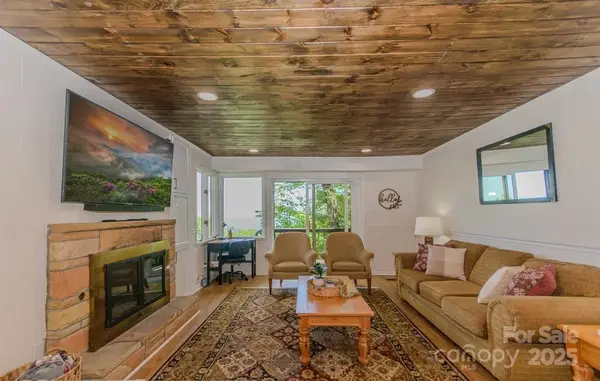 $295,000Active3 beds 3 baths1,099 sq. ft.
$295,000Active3 beds 3 baths1,099 sq. ft.220 Northridge Road #25, Beech Mountain, NC 28604
MLS# 4300287Listed by: KELLER WILLIAMS HIGH COUNTRY - New
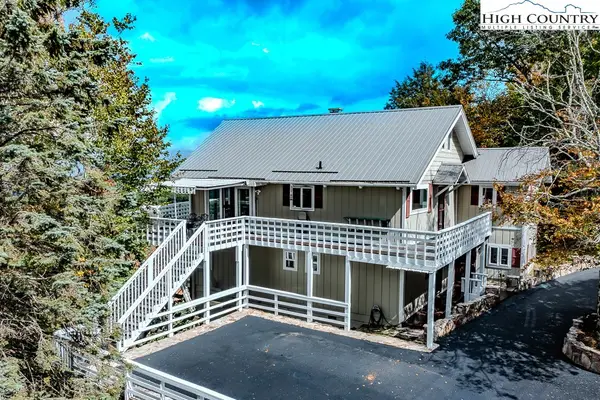 $975,000Active4 beds 5 baths2,972 sq. ft.
$975,000Active4 beds 5 baths2,972 sq. ft.206 Pinnacle Ridge Road, Beech Mountain, NC 28604
MLS# 258305Listed by: BLUE RIDGE REALTY & INV. - BANNER ELK - New
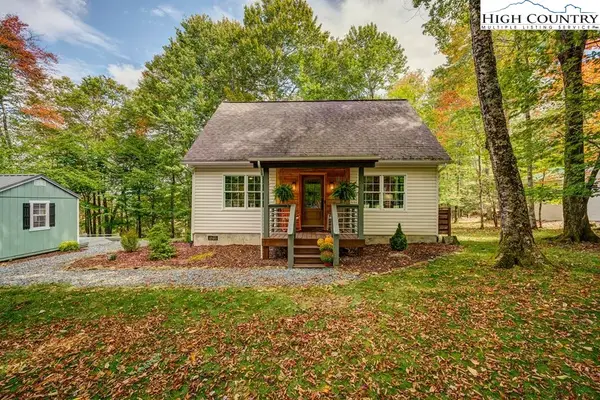 $489,000Active2 beds 2 baths1,159 sq. ft.
$489,000Active2 beds 2 baths1,159 sq. ft.607 Charter Hills Road, Beech Mountain, NC 28604
MLS# 258190Listed by: PREMIER SOTHEBY'S INTERNATIONAL REALTY- BANNER ELK - New
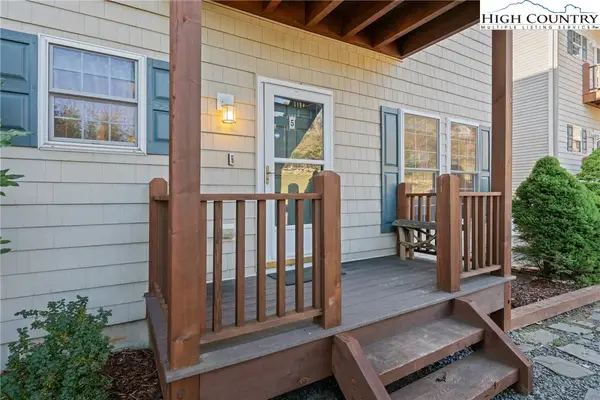 $475,000Active2 beds 2 baths1,234 sq. ft.
$475,000Active2 beds 2 baths1,234 sq. ft.3441 Beech Mountain Parkway #B5, Beech Mountain, NC 28604
MLS# 258243Listed by: REALTY ONE GROUP RESULTS-BANNE 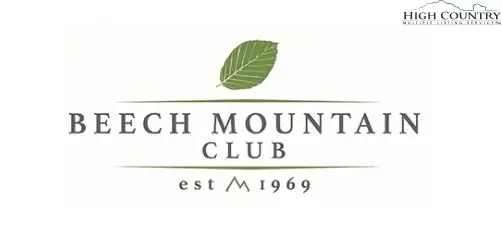 $25,000Active0.43 Acres
$25,000Active0.43 Acres172 Hemlock Hills, Beech Mountain, NC 28604
MLS# 258123Listed by: BLUE RIDGE REALTY & INVESTMENT- New
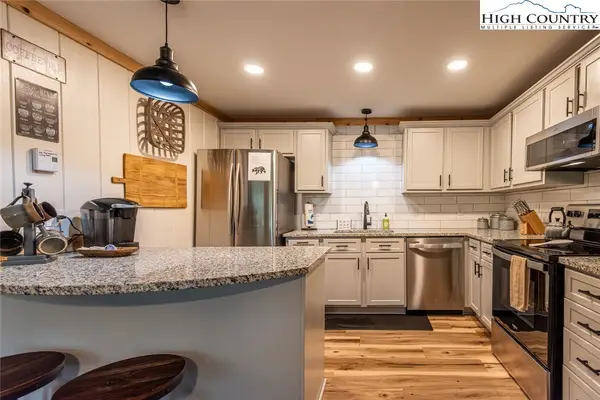 $347,999Active3 beds 2 baths1,138 sq. ft.
$347,999Active3 beds 2 baths1,138 sq. ft.220 Charter Hills Road #A2, Beech Mountain, NC 28604
MLS# 258261Listed by: REALTY ONE GROUP SELECT - New
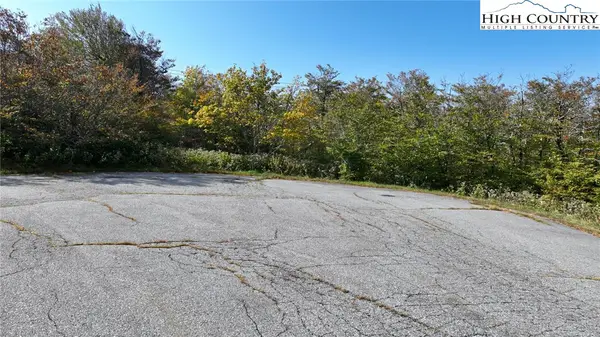 $185,000Active0.72 Acres
$185,000Active0.72 AcresLot 35 Misty Hollow Lane, Beech Mountain, NC 28604
MLS# 258257Listed by: SUPERLATIVE REALTY SERVICES - New
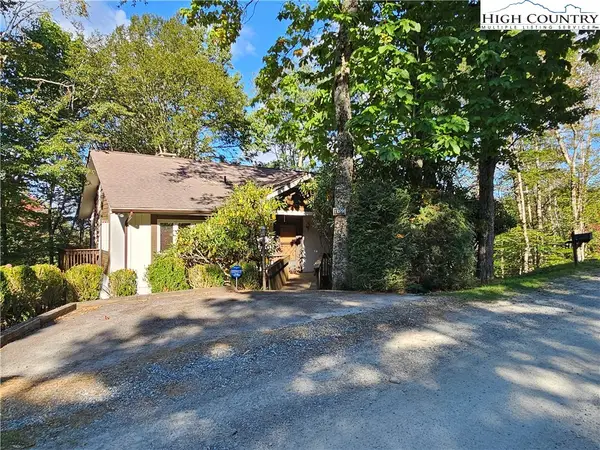 $595,000Active3 beds 3 baths2,724 sq. ft.
$595,000Active3 beds 3 baths2,724 sq. ft.109 Foxgrape Hollow, Beech Mountain, NC 28604
MLS# 258081Listed by: KELLER WILLIAMS HIGH COUNTRY
