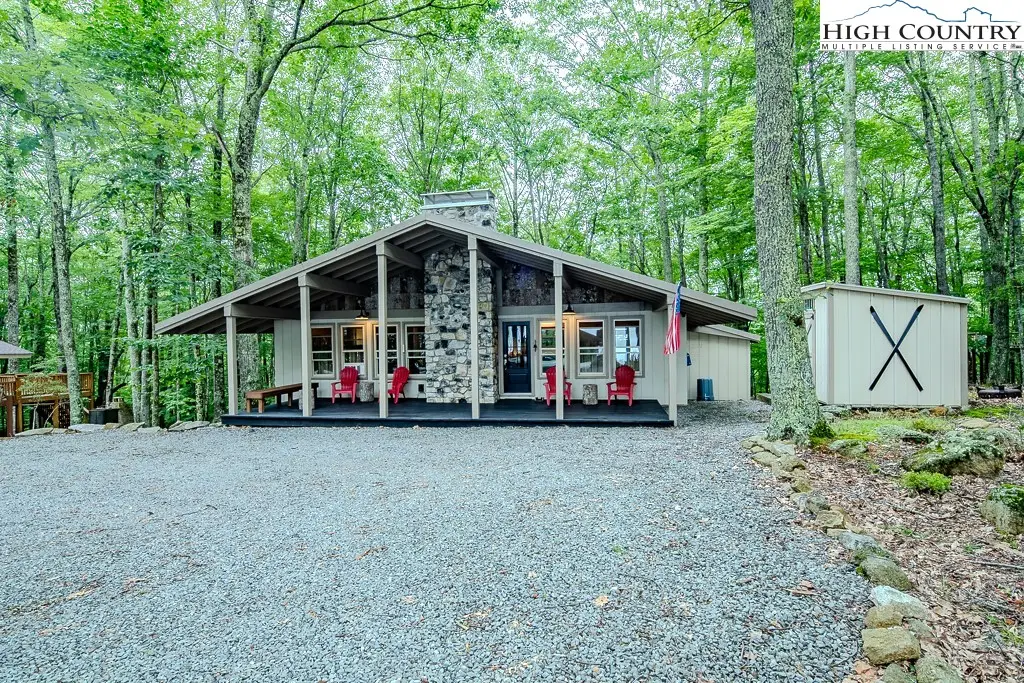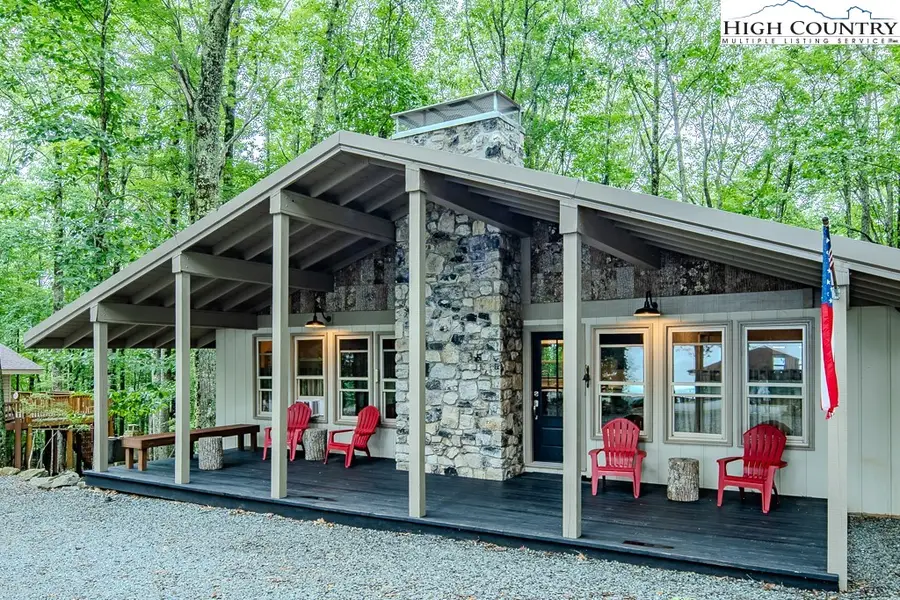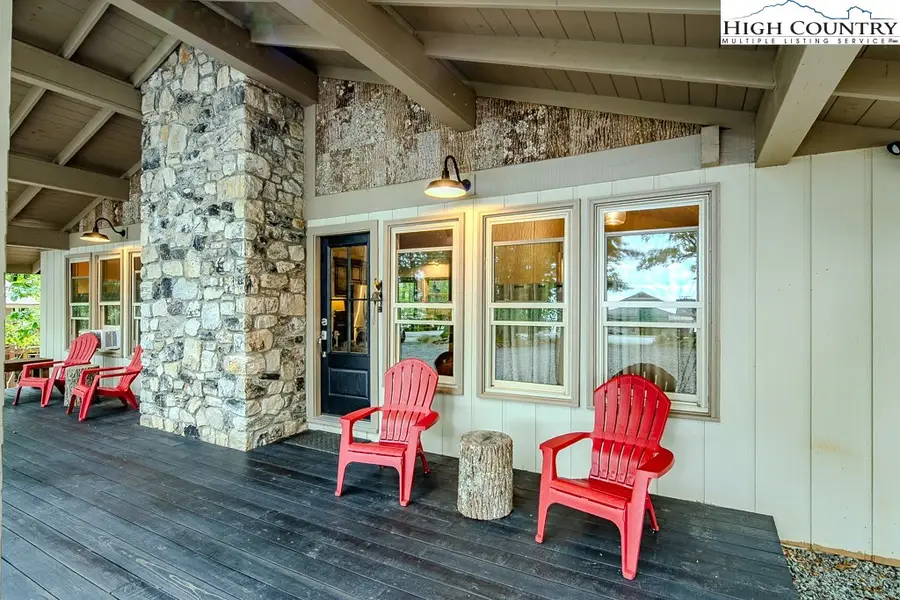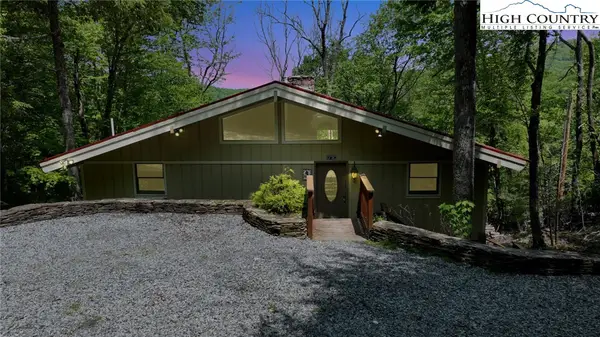821 Pine Ridge Road, Beech Mountain, NC 28604
Local realty services provided by:ERA Live Moore



821 Pine Ridge Road,Beech Mountain, NC 28604
$459,000
- 2 Beds
- 2 Baths
- 933 sq. ft.
- Single family
- Active
Listed by:tracy simms
Office:blue ridge realty & inv. - banner elk
MLS#:257237
Source:NC_HCAR
Price summary
- Price:$459,000
- Price per sq. ft.:$491.96
About this home
One-Level Living at Its Best on Beech Mountain!
Enjoy easy access with one-step entry into this beautifully remodeled 2-bedroom, 2-bath chalet—designed for comfort and convenience. With over 400 sq ft of extended decking and a welcoming covered front porch offering long-range views, outdoor living is a highlight.
Situated on a nicely contoured lot, the home features a partially fenced area, a large semicircular driveway, with ample parking, all tucked away from the road for added privacy. Inside, you'll find a stunning floor-to-ceiling fireplace, vaulted tongue-and-groove ceilings, and an open-concept kitchen equipped with stainless steel appliances, flowing seamlessly into a comfortable great room.
The split-bedroom layout offers privacy, with two updated bathrooms and a 100 sq ft walk-in closet (not included in official square footage due to just-under-7-ft ceiling height).
Not in a rental program, comes furnished and move-in ready, this home includes an outdoor storage shed that conveys with the property. Ideally located just minutes from Beech Mountain Ski Resort, the Recreation Center, and the Beech Mountain Club Golf Course—this home is ideal as a primary residence, vacation getaway, or rental property.
Contact an agent
Home facts
- Year built:1968
- Listing Id #:257237
- Added:10 day(s) ago
- Updated:August 11, 2025 at 08:47 PM
Rooms and interior
- Bedrooms:2
- Total bathrooms:2
- Full bathrooms:2
- Living area:933 sq. ft.
Heating and cooling
- Cooling:Wall Window Units
- Heating:Baseboard, Electric
Structure and exterior
- Roof:Metal
- Year built:1968
- Building area:933 sq. ft.
- Lot area:0.51 Acres
Schools
- High school:Watauga
- Elementary school:Valle Crucis
Utilities
- Water:Public
- Sewer:Public Sewer
Finances and disclosures
- Price:$459,000
- Price per sq. ft.:$491.96
- Tax amount:$3,049
New listings near 821 Pine Ridge Road
- New
 $225,000Active3 beds 1 baths901 sq. ft.
$225,000Active3 beds 1 baths901 sq. ft.101 Ladybug Lane #8A, Beech Mountain, NC 28604
MLS# 257447Listed by: SUPERLATIVE REALTY SERVICES - Coming Soon
 $25,000Coming Soon-- Acres
$25,000Coming Soon-- Acres296 Poplar Drive, Beech Mountain, NC 28604
MLS# 4291509Listed by: FISHER HERMAN REALTY LLC - New
 $1,549,000Active4 beds 5 baths3,760 sq. ft.
$1,549,000Active4 beds 5 baths3,760 sq. ft.100 Misty Hollow Lane, Beech Mountain, NC 28604
MLS# 257298Listed by: BLUE RIDGE REALTY & INV. - BANNER ELK - New
 $559,000Active4 beds 2 baths1,544 sq. ft.
$559,000Active4 beds 2 baths1,544 sq. ft.228 Birchwood Lane, Beech Mountain, NC 28604
MLS# 257381Listed by: SUPERLATIVE REALTY SERVICES  $29,000Active0.36 Acres
$29,000Active0.36 Acres522 St Andrews Road, Beech Mountain, NC 28604
MLS# 256007Listed by: KELLER WILLIAMS HIGH COUNTRY- New
 $30,000Active0.35 Acres
$30,000Active0.35 Acres106 Woodridge Road, Beech Mountain, NC 28604
MLS# 257386Listed by: SUPERLATIVE REALTY SERVICES - New
 $1,250,000Active5 beds 7 baths3,841 sq. ft.
$1,250,000Active5 beds 7 baths3,841 sq. ft.101 Woodland Road, Beech Mountain, NC 28604
MLS# 256963Listed by: BLUE RIDGE REALTY & INVESTMENTS BEECH MOUNTAIN  $699,000Active5 beds 4 baths3,138 sq. ft.
$699,000Active5 beds 4 baths3,138 sq. ft.216 Lake Rd + 2 Lots, Beech Mountain, NC 28604
MLS# 256024Listed by: SUPERLATIVE REALTY SERVICES- New
 $779,000Active4 beds 4 baths2,070 sq. ft.
$779,000Active4 beds 4 baths2,070 sq. ft.190 Wild Daisy Lane, Beech Mountain, NC 28604
MLS# 257217Listed by: PREMIER SOTHEBY'S INTERNATIONAL REALTY- BANNER ELK

