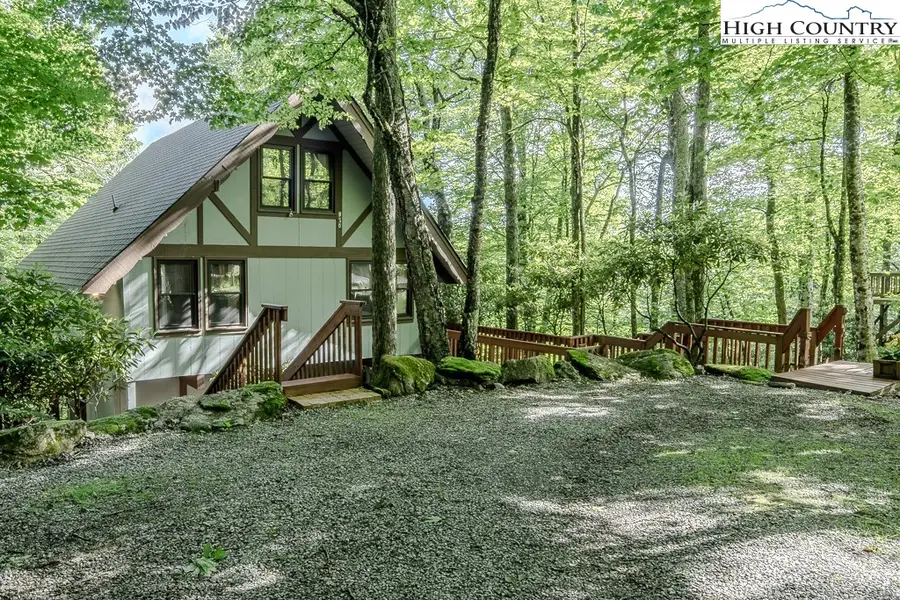910 Charter Hills Road, Beech Mountain, NC 28604
Local realty services provided by:ERA Live Moore



910 Charter Hills Road,Beech Mountain, NC 28604
$499,900
- 4 Beds
- 2 Baths
- 1,564 sq. ft.
- Single family
- Pending
Listed by:margo lenmark
Office:allen tate realtors boone
MLS#:255109
Source:NC_HCAR
Price summary
- Price:$499,900
- Price per sq. ft.:$319.63
About this home
Year-round mountain view from the deck! 4 Bedroom 2 Bath chalet within 4 minutes of Beech Mountain Ski Resort and a short distance to the area’s trail system. It is ideal for a mountain getaway or as a short-term rental. Cameras, AC/heat, and front door locks can all be controlled via an app on your phone, providing peace of mind. Two storage sheds were built under the house, each approximately 5ft by 7ft, with electricity and shelves. An additional oversized storage shed in the yard also has electricity. Adding insulation, carpet, and paint, and then it becomes a flexible space that you can use as an office or a yoga studio. The large yard is perfect for bonfires, watching the deer, or simply relaxing. Two levels of living space, plus a sleeping loft, add to the spacious feel. This home is tucked away in a secluded area that is very walkable for daily exercise. The kitchen is updated, and the living room has a stone fireplace with gas logs…so cozy! The house comes completely furnished (with a few exceptions). Most of the furniture is only 3 to 4 years old. The hockey table, the sectional in the theater room, and the bedding are all less than one year old. The kitchen is fully stocked with measuring spoons and placemats. Ready for immediate rentals or just enjoying mountain living.
Contact an agent
Home facts
- Year built:1970
- Listing Id #:255109
- Added:101 day(s) ago
- Updated:August 05, 2025 at 10:48 PM
Rooms and interior
- Bedrooms:4
- Total bathrooms:2
- Full bathrooms:2
- Living area:1,564 sq. ft.
Heating and cooling
- Cooling:Heat Pump
- Heating:Electric, Fireplaces, Heat Pump
Structure and exterior
- Roof:Asphalt, Shingle
- Year built:1970
- Building area:1,564 sq. ft.
- Lot area:0.31 Acres
Schools
- High school:Watauga
- Elementary school:Valle Crucis
Utilities
- Water:Public
- Sewer:Public Sewer
Finances and disclosures
- Price:$499,900
- Price per sq. ft.:$319.63
- Tax amount:$954
New listings near 910 Charter Hills Road
- New
 $679,000Active5 beds 3 baths2,268 sq. ft.
$679,000Active5 beds 3 baths2,268 sq. ft.103 Maple Lane, Beech Mountain, NC 28604
MLS# 4284686Listed by: EXP REALTY LLC - New
 $749,999Active2 beds 2 baths1,455 sq. ft.
$749,999Active2 beds 2 baths1,455 sq. ft.124 Holly Lane, Beech Mountain, NC 28604
MLS# 257494Listed by: CLICKIT REALTY - New
 $34,500Active0.39 Acres
$34,500Active0.39 Acres120 Sassafrass Rd, Beech Mountain, NC 28604
MLS# 257486Listed by: BANNER ELK REALTY - New
 $225,000Active3 beds 1 baths901 sq. ft.
$225,000Active3 beds 1 baths901 sq. ft.101 Ladybug Lane #8A, Beech Mountain, NC 28604
MLS# 257447Listed by: SUPERLATIVE REALTY SERVICES - New
 $25,000Active0.29 Acres
$25,000Active0.29 Acres296 Poplar Drive, Beech Mountain, NC 28604
MLS# 4291509Listed by: FISHER HERMAN REALTY LLC - New
 $1,549,000Active4 beds 5 baths3,760 sq. ft.
$1,549,000Active4 beds 5 baths3,760 sq. ft.100 Misty Hollow Lane, Beech Mountain, NC 28604
MLS# 257298Listed by: BLUE RIDGE REALTY & INV. - BANNER ELK - New
 $559,000Active4 beds 2 baths1,544 sq. ft.
$559,000Active4 beds 2 baths1,544 sq. ft.228 Birchwood Lane, Beech Mountain, NC 28604
MLS# 257381Listed by: SUPERLATIVE REALTY SERVICES  $29,000Active0.36 Acres
$29,000Active0.36 Acres522 St Andrews Road, Beech Mountain, NC 28604
MLS# 256007Listed by: KELLER WILLIAMS HIGH COUNTRY- New
 $30,000Active0.35 Acres
$30,000Active0.35 Acres106 Woodridge Road, Beech Mountain, NC 28604
MLS# 257386Listed by: SUPERLATIVE REALTY SERVICES - New
 $1,250,000Active5 beds 7 baths3,841 sq. ft.
$1,250,000Active5 beds 7 baths3,841 sq. ft.101 Woodland Road, Beech Mountain, NC 28604
MLS# 256963Listed by: BLUE RIDGE REALTY & INVESTMENTS BEECH MOUNTAIN

