1035 Aquilla Road, Benson, NC 27504
Local realty services provided by:ERA Live Moore
1035 Aquilla Road,Benson, NC 27504
$384,999
- 3 Beds
- 3 Baths
- 2,226 sq. ft.
- Single family
- Pending
Listed by: joey millard-edwards
Office: carolina realty
MLS#:10102296
Source:RD
Price summary
- Price:$384,999
- Price per sq. ft.:$172.96
About this home
Stunning and immaculately maintained, this original-owner brick ranch is nestled on a rare find 2-ACRES with no subdivision/HOA restrictions. Surrounded by lush landscaping, this home offers numerous updates and exceptional curb appeal. Inside, elegant hardwood floors welcome you into a spacious foyer, flanked by a formal dining room and a separate living room. The kitchen features granite countertops and flows into a cozy breakfast nook with views of the backyard and access to the oversized deck—perfect for entertaining. A separate family room offers built-in shelving, cabinetry, and a warm fireplace. The primary suite features hardwood floors and has its own private bath including a tiled wall shower. 2 additional bedrooms share a full hall bath with a tub/shower combo. On the opposite end of the home, a built-in bench drop zone leads to a versatile bonus room ideal for a hobby space, home office, or anything you choose, complete with exterior access. A third full bath, and a laundry area are just past the drop zone. Outdoor living shines with an expansive deck, fire pit area, and a detached workshop. Welcome home to your 2 acre DREAM come true(house is 1,858+/- sf and unpermitted Bonus rm is 368+/- sf)
Contact an agent
Home facts
- Year built:1981
- Listing ID #:10102296
- Added:156 day(s) ago
- Updated:November 14, 2025 at 05:08 PM
Rooms and interior
- Bedrooms:3
- Total bathrooms:3
- Full bathrooms:3
- Living area:2,226 sq. ft.
Heating and cooling
- Cooling:Central Air
- Heating:Central
Structure and exterior
- Roof:Shingle
- Year built:1981
- Building area:2,226 sq. ft.
- Lot area:2 Acres
Schools
- High school:Johnston - S Johnston
- Middle school:Johnston - Benson
- Elementary school:Johnston - Benson
Utilities
- Water:Public, Water Connected
- Sewer:Septic Tank
Finances and disclosures
- Price:$384,999
- Price per sq. ft.:$172.96
- Tax amount:$1,588
New listings near 1035 Aquilla Road
- Open Sat, 12 to 3pmNew
 $319,900Active3 beds 2 baths1,356 sq. ft.
$319,900Active3 beds 2 baths1,356 sq. ft.101 Lansing Drive, Benson, NC 27504
MLS# 10133087Listed by: COLDWELL BANKER HPW 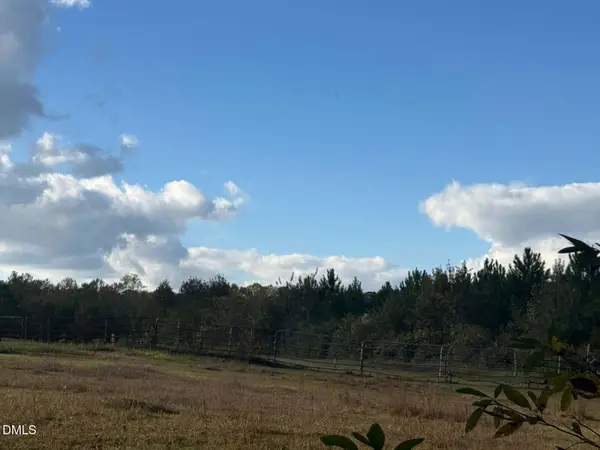 $175,000Pending3.51 Acres
$175,000Pending3.51 Acres111 Tarheel Road, Benson, NC 27504
MLS# 10132627Listed by: EXP REALTY, LLC - C- New
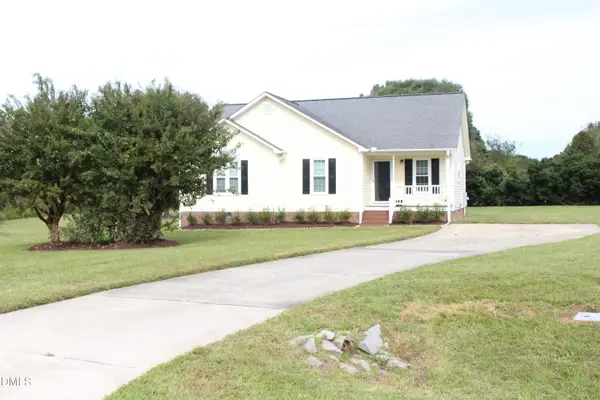 $312,000Active3 beds 2 baths1,298 sq. ft.
$312,000Active3 beds 2 baths1,298 sq. ft.108 Eddy Court, Benson, NC 27504
MLS# 10132235Listed by: HOMETOWNE REALTY - New
 $300,000Active6.45 Acres
$300,000Active6.45 Acres866 Tarheel Road, Benson, NC 27504
MLS# 10132460Listed by: RED ROCK REALTY, LLC - Open Sat, 1 to 3pmNew
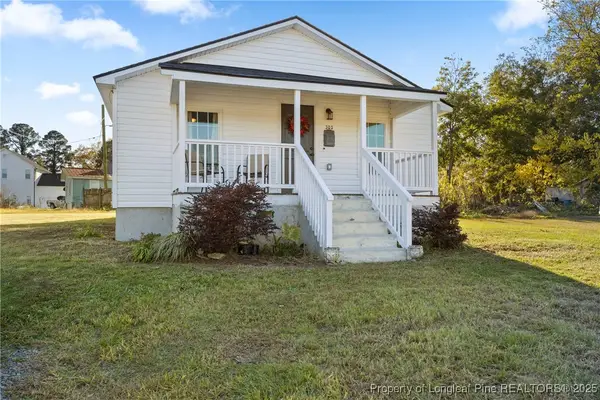 $205,910Active3 beds 2 baths984 sq. ft.
$205,910Active3 beds 2 baths984 sq. ft.303 W Martin Street, Benson, NC 27504
MLS# 753014Listed by: BIRCH & BEAM REALTY - New
 $402,385Active3 beds 2 baths2,071 sq. ft.
$402,385Active3 beds 2 baths2,071 sq. ft.66 Flannel Court, Benson, NC 27504
MLS# 10131149Listed by: EASTWOOD CONSTRUCTION LLC 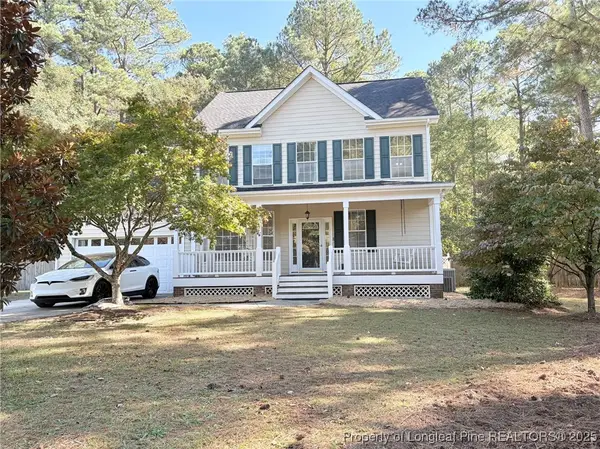 $430,000Active4 beds 3 baths2,733 sq. ft.
$430,000Active4 beds 3 baths2,733 sq. ft.405 La Vista Court, Benson, NC 27504
MLS# 752699Listed by: FATHOM REALTY NC, LLC FAY.- Open Sat, 10am to 12pm
 $452,340Active3 beds 3 baths2,636 sq. ft.
$452,340Active3 beds 3 baths2,636 sq. ft.26 Valleydale Drive, Benson, NC 27504
MLS# 10130878Listed by: PRETTY RELENTLESS INC. 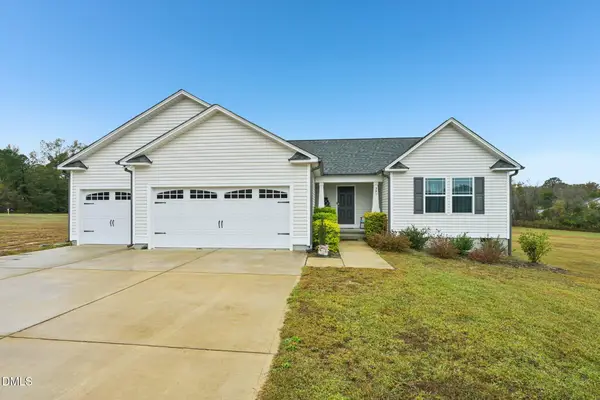 $385,000Pending3 beds 2 baths1,626 sq. ft.
$385,000Pending3 beds 2 baths1,626 sq. ft.391 Byrdtown Road, Benson, NC 27504
MLS# 10130790Listed by: DASH CAROLINA $535,000Active5 beds 4 baths3,600 sq. ft.
$535,000Active5 beds 4 baths3,600 sq. ft.79 Stallion Way, Benson, NC 27504
MLS# 100538925Listed by: EAST POINTE REAL ESTATE GROUP, INC.
