106 Sherry Drive #106, Boone, NC 28607
Local realty services provided by:ERA Live Moore
Listed by: scott warren
Office: boone realty
MLS#:257613
Source:NC_HCAR
Price summary
- Price:$229,900
- Price per sq. ft.:$309.42
- Monthly HOA dues:$207
About this home
Discover effortless mountain living in this charming 1BR/1.5BA condo located in the highly desirable Village on the Green—an established community in the heart of the High Country. This inviting home offers unbeatable convenience, just minutes from shopping, dining, Watauga Medical Center, Appalachian State University, Samaritan’s Purse, Deer Valley Athletic Club, and more. Enjoy easy access and level entry into a bright and airy main level, featuring vaulted ceilings, new LVP flooring, fresh paint, and a cozy gas-log fireplace. The open living, dining, and kitchen are ready for relaxing or entertaining, while a spacious screened-in porch invites you to unwind and enjoy the crisp mountain air. Upstairs, you'll find the primary bedroom with an ensuite bath and laundry area, along with a versatile open loft that overlooks the living space below. This welcoming condo is ideal as a full-time residence, seasonal retreat, or investment opportunity in Boone’s vibrant community.
Contact an agent
Home facts
- Year built:1986
- Listing ID #:257613
- Added:77 day(s) ago
- Updated:November 04, 2025 at 09:47 PM
Rooms and interior
- Bedrooms:1
- Total bathrooms:2
- Full bathrooms:1
- Half bathrooms:1
- Living area:743 sq. ft.
Heating and cooling
- Heating:Baseboard, Electric
Structure and exterior
- Roof:Asphalt, Shingle
- Year built:1986
- Building area:743 sq. ft.
Schools
- High school:Watauga
- Elementary school:Hardin Park
Utilities
- Water:Public
- Sewer:Public Sewer
Finances and disclosures
- Price:$229,900
- Price per sq. ft.:$309.42
- Tax amount:$1,316
New listings near 106 Sherry Drive #106
- New
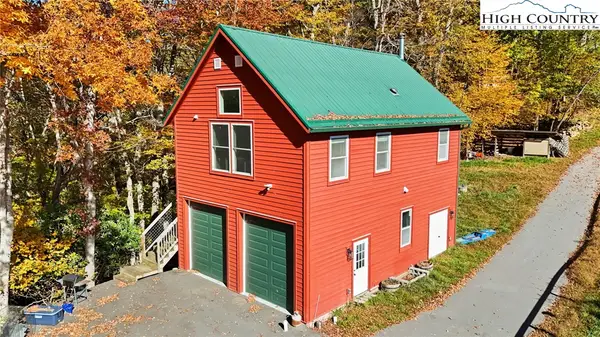 $490,000Active1 beds 1 baths567 sq. ft.
$490,000Active1 beds 1 baths567 sq. ft.3242 Howards Creek Road, Boone, NC 28607
MLS# 258893Listed by: BOONE REALTY - New
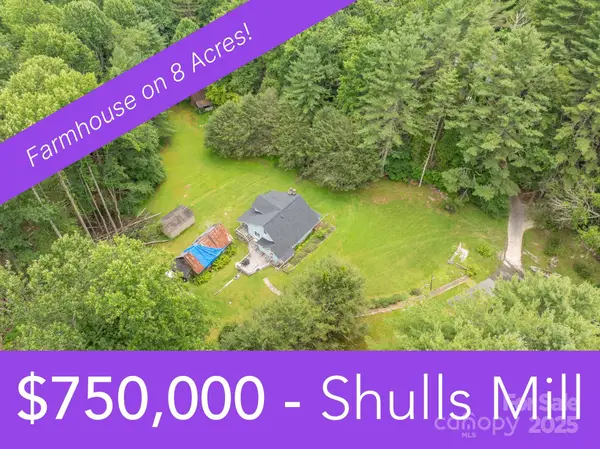 $750,000Active3 beds 1 baths1,351 sq. ft.
$750,000Active3 beds 1 baths1,351 sq. ft.230 West Cove Lane, Boone, NC 28607
MLS# 4319772Listed by: DE CAMARA PROPERTIES INC - New
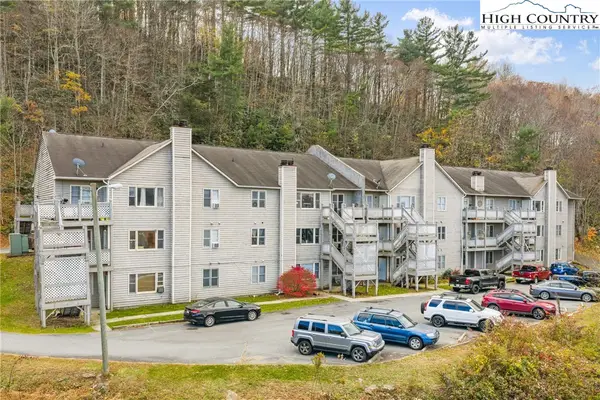 $275,000Active2 beds 2 baths910 sq. ft.
$275,000Active2 beds 2 baths910 sq. ft.200 Pilgrims Way #12, Boone, NC 28607
MLS# 258961Listed by: KELLER WILLIAMS HIGH COUNTRY - New
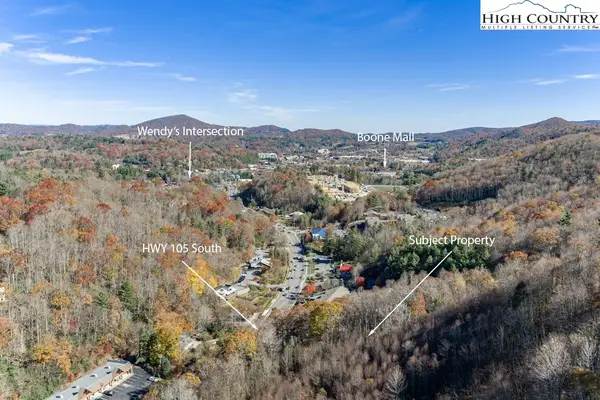 $275,000Active7.68 Acres
$275,000Active7.68 AcresTBD Highway 105, Boone, NC 28607
MLS# 258912Listed by: BLUE RIDGE REALTY & INV. BOONE - New
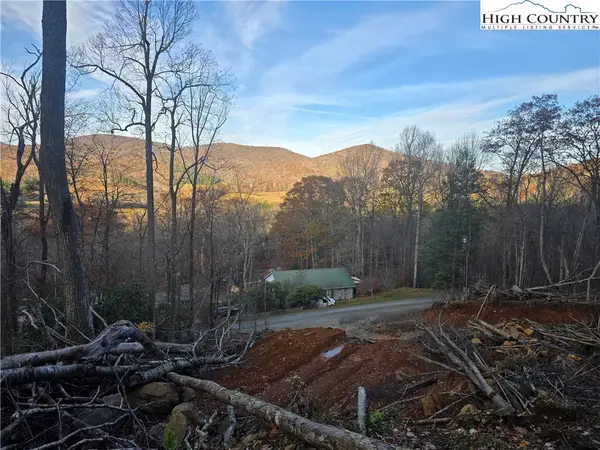 $40,000Active4.01 Acres
$40,000Active4.01 AcresTBD Junaluska Road, Boone, NC 28607
MLS# 258931Listed by: KELLER WILLIAMS HIGH COUNTRY - New
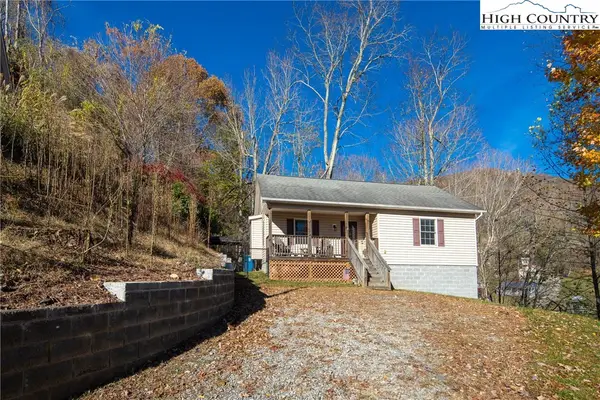 $399,900Active2 beds 2 baths1,582 sq. ft.
$399,900Active2 beds 2 baths1,582 sq. ft.130 Alexander Drive, Boone, NC 28607
MLS# 258945Listed by: BOONE REAL ESTATE - New
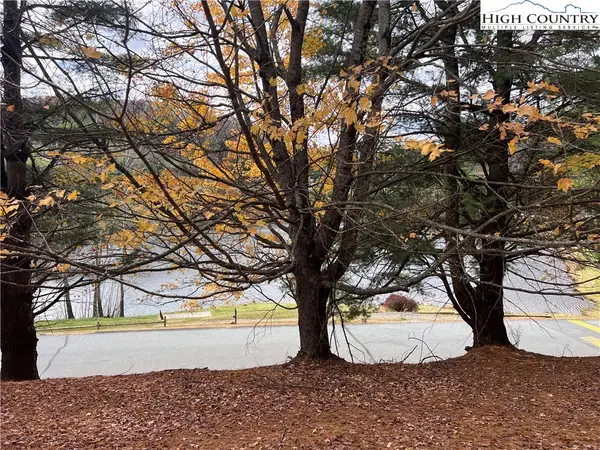 $95,000Active1.11 Acres
$95,000Active1.11 AcresTBD Heritage Ridge Road, Boone, NC 28607
MLS# 258939Listed by: BLOWING ROCK REAL ESTATE, LLC - New
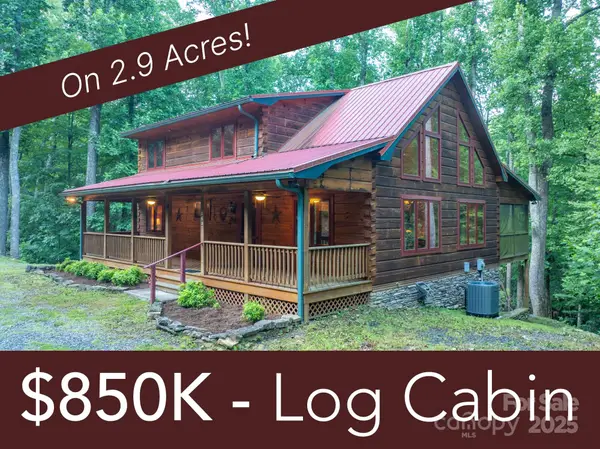 $850,000Active3 beds 4 baths2,907 sq. ft.
$850,000Active3 beds 4 baths2,907 sq. ft.160 Capote Court, Boone, NC 28607
MLS# 4319414Listed by: DE CAMARA PROPERTIES INC - New
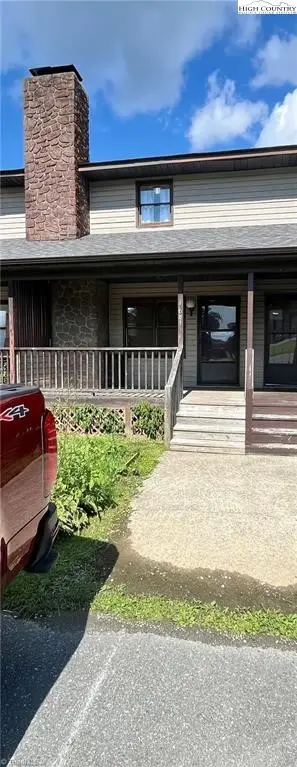 $235,000Active2 beds 2 baths900 sq. ft.
$235,000Active2 beds 2 baths900 sq. ft.164 Adams Lane #11B, Boone, NC 28607
MLS# 258844Listed by: CAROLINA REALTY ERA LIVE MOORE - New
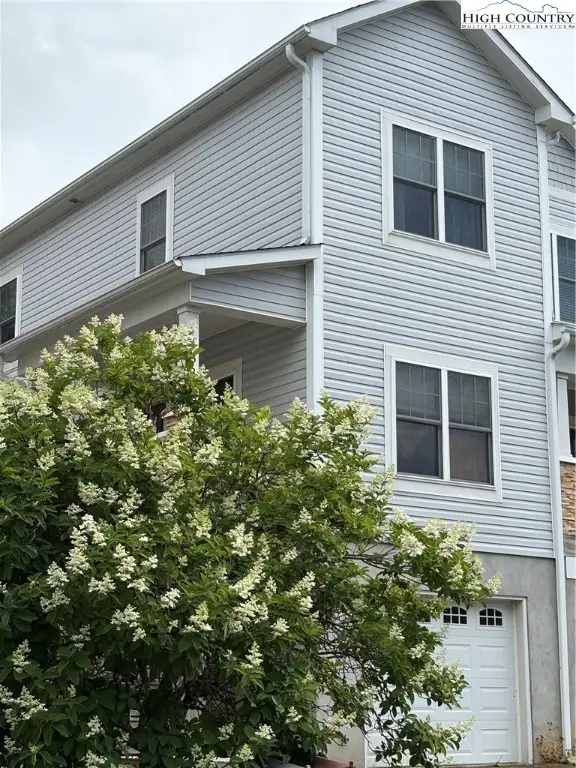 $374,900Active3 beds 3 baths1,418 sq. ft.
$374,900Active3 beds 3 baths1,418 sq. ft.188 Stratford Lane #16B, Boone, NC 28607
MLS# 258459Listed by: MORRIS REALTY
