147 Carson Court, Boone, NC 28645
Local realty services provided by:ERA Live Moore
Listed by: dusty washburn
Office: howard hanna allen tate real estate - blowing rock
MLS#:255668
Source:NC_HCAR
Price summary
- Price:$394,500
- Price per sq. ft.:$385.25
- Monthly HOA dues:$264
About this home
Discover the charm of this property located on the peaceful outskirts of Boone. Situated near the Greenway, this home offers both convenience & accessibility, short drive to Appalachian State University, local medical center, & all your essential needs. This townhome features 2 spacious bedrooms & 2.5 bathrooms, designed for easy single-level living while showcasing long-range views of the surrounding landscape. The open-concept layout is flooded w/ natural light, complemented by LVT flooring that blends style w/ functionality. A stone gas fireplace serves as the centerpiece, providing warmth for cozy evenings. Step out onto the private deck, and add your outdoor furniture & a grill, making it the perfect spot to unwind. The kitchen boasts elegant granite countertops w/ ample workspace & brand-new hardware. Stainless steel appliances complete the space, ensuring seamless cooking experiences. This home offers custom upgrades during construction to enhance its aesthetic. The primary bathroom features a custom tile shower w/ glass sliding door that elevates your daily routine. A decorative wood beam adds a touch of rustic character/ additional upgrades throughout, including window treatments, upgraded doors for durability, & high-end ceiling fans to ensure comfort. Furthermore, the versatile attic space provides a perfect solution for extra storage needs or can be transformed into additional bonus space. Residents benefit from low monthly fees, granting access to 80 acres of green space, a dog park, & various community services that enhance the overall living experience. This remarkable property offers you the opportunity to embrace a variety of lifestyles, whether as a starter home, second home, residence for students, or an investment property. The property owners' association manages the upkeep, allowing you to travel freely & spend more time w/ your loved ones. Don't let this one pass! Furniture is negotiable.
Contact an agent
Home facts
- Year built:2023
- Listing ID #:255668
- Added:169 day(s) ago
- Updated:October 21, 2025 at 04:02 PM
Rooms and interior
- Bedrooms:2
- Total bathrooms:3
- Full bathrooms:2
- Half bathrooms:1
- Living area:1,024 sq. ft.
Heating and cooling
- Cooling:Central Air, Heat Pump
- Heating:Electric, Fireplaces, Heat Pump
Structure and exterior
- Roof:Asphalt, Shingle
- Year built:2023
- Building area:1,024 sq. ft.
- Lot area:0.04 Acres
Schools
- High school:Watauga
- Elementary school:Hardin Park
Finances and disclosures
- Price:$394,500
- Price per sq. ft.:$385.25
- Tax amount:$792
New listings near 147 Carson Court
- New
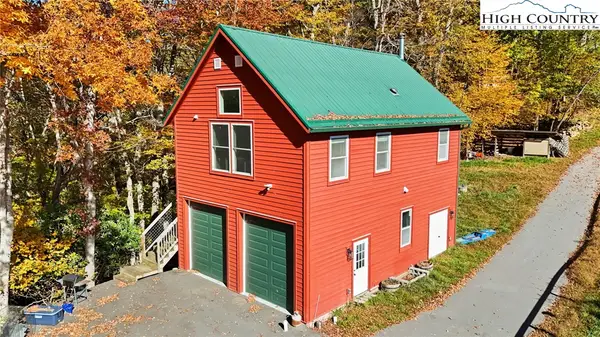 $490,000Active1 beds 1 baths567 sq. ft.
$490,000Active1 beds 1 baths567 sq. ft.3242 Howards Creek Road, Boone, NC 28607
MLS# 258893Listed by: BOONE REALTY - New
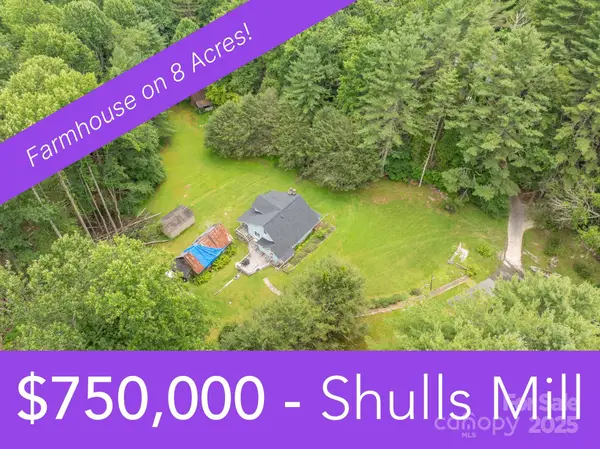 $750,000Active3 beds 1 baths1,351 sq. ft.
$750,000Active3 beds 1 baths1,351 sq. ft.230 West Cove Lane, Boone, NC 28607
MLS# 4319772Listed by: DE CAMARA PROPERTIES INC - New
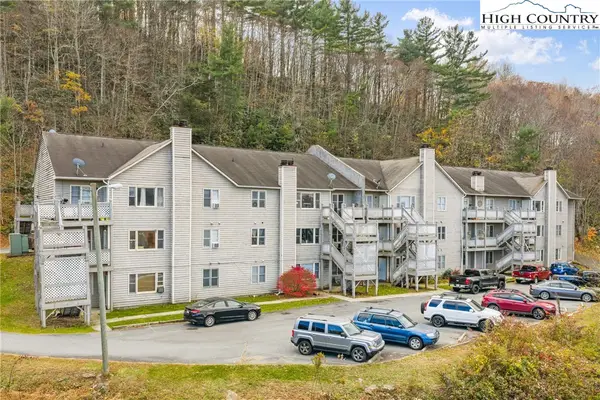 $275,000Active2 beds 2 baths910 sq. ft.
$275,000Active2 beds 2 baths910 sq. ft.200 Pilgrims Way #12, Boone, NC 28607
MLS# 258961Listed by: KELLER WILLIAMS HIGH COUNTRY - New
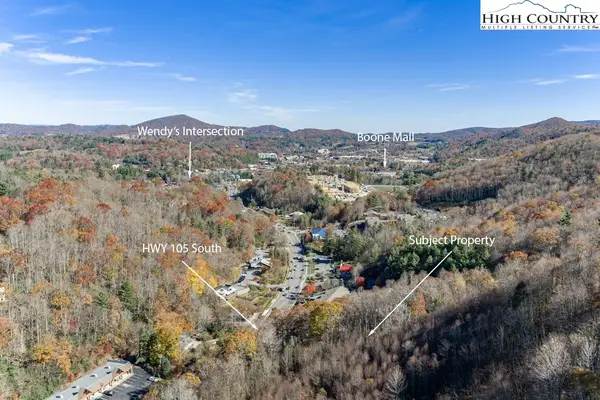 $275,000Active7.68 Acres
$275,000Active7.68 AcresTBD Highway 105, Boone, NC 28607
MLS# 258912Listed by: BLUE RIDGE REALTY & INV. BOONE - New
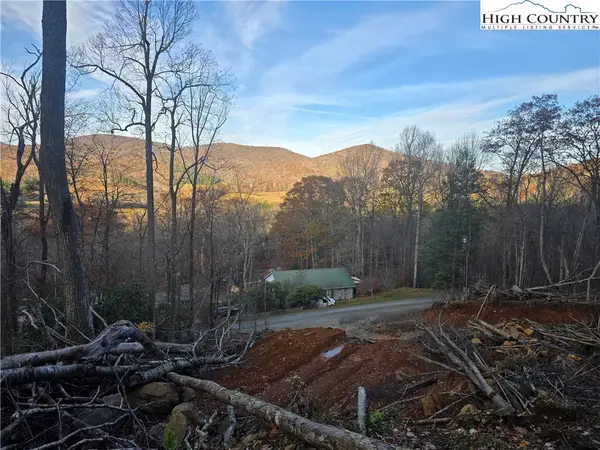 $40,000Active4.01 Acres
$40,000Active4.01 AcresTBD Junaluska Road, Boone, NC 28607
MLS# 258931Listed by: KELLER WILLIAMS HIGH COUNTRY - New
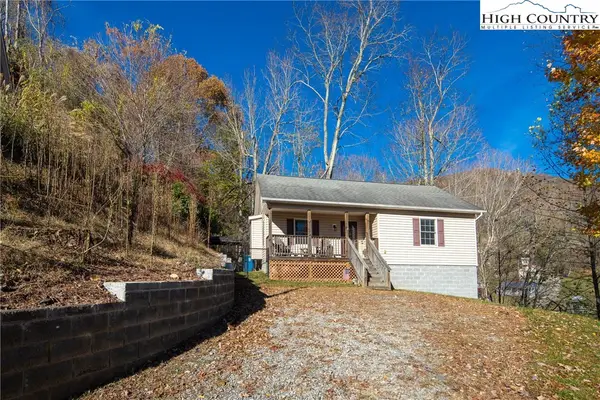 $399,900Active2 beds 2 baths1,582 sq. ft.
$399,900Active2 beds 2 baths1,582 sq. ft.130 Alexander Drive, Boone, NC 28607
MLS# 258945Listed by: BOONE REAL ESTATE - New
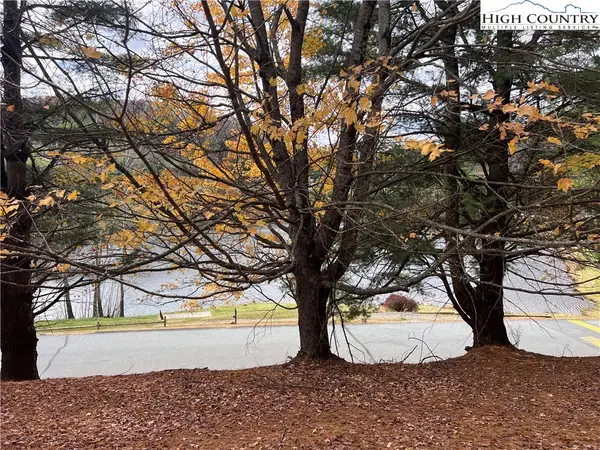 $95,000Active1.11 Acres
$95,000Active1.11 AcresTBD Heritage Ridge Road, Boone, NC 28607
MLS# 258939Listed by: BLOWING ROCK REAL ESTATE, LLC - New
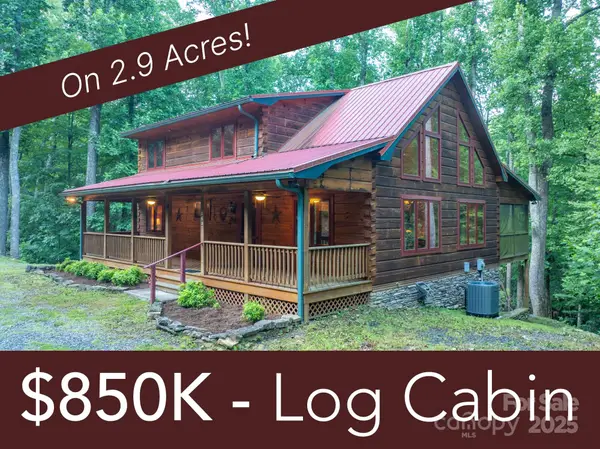 $850,000Active3 beds 4 baths2,907 sq. ft.
$850,000Active3 beds 4 baths2,907 sq. ft.160 Capote Court, Boone, NC 28607
MLS# 4319414Listed by: DE CAMARA PROPERTIES INC - New
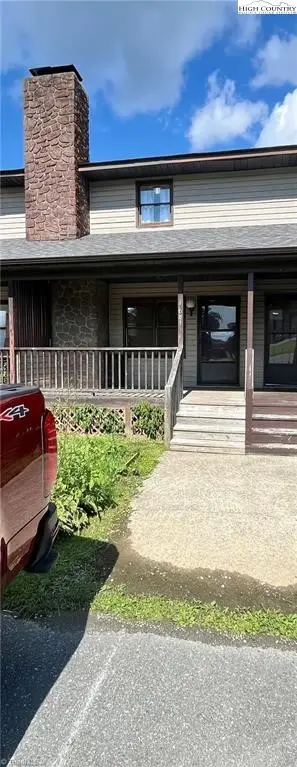 $235,000Active2 beds 2 baths900 sq. ft.
$235,000Active2 beds 2 baths900 sq. ft.164 Adams Lane #11B, Boone, NC 28607
MLS# 258844Listed by: CAROLINA REALTY ERA LIVE MOORE - New
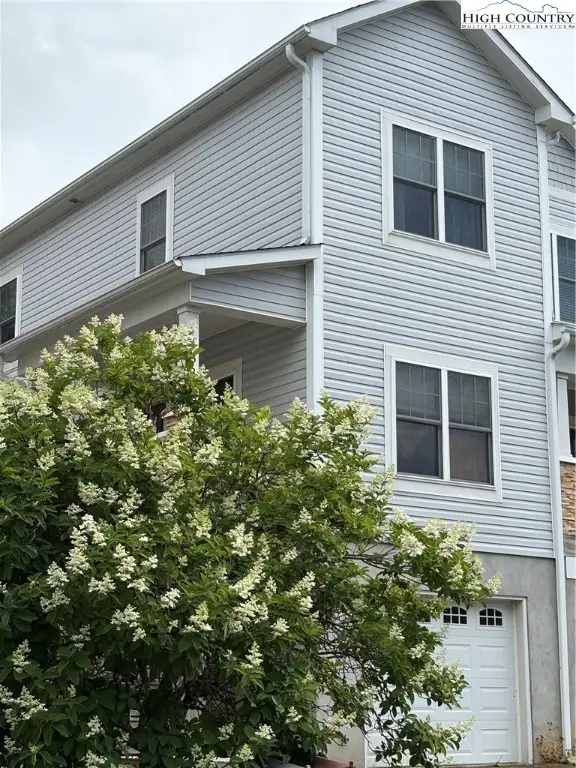 $374,900Active3 beds 3 baths1,418 sq. ft.
$374,900Active3 beds 3 baths1,418 sq. ft.188 Stratford Lane #16B, Boone, NC 28607
MLS# 258459Listed by: MORRIS REALTY
